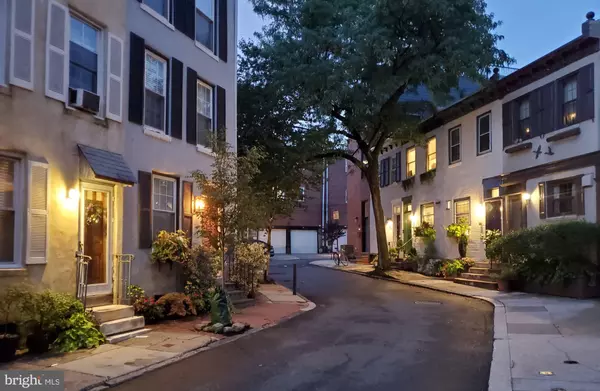$320,000
$320,000
For more information regarding the value of a property, please contact us for a free consultation.
559 N JUDSON ST Philadelphia, PA 19130
2 Beds
1 Bath
696 SqFt
Key Details
Sold Price $320,000
Property Type Townhouse
Sub Type Interior Row/Townhouse
Listing Status Sold
Purchase Type For Sale
Square Footage 696 sqft
Price per Sqft $459
Subdivision Spring Garden
MLS Listing ID PAPH2032226
Sold Date 11/10/21
Style Straight Thru,Other
Bedrooms 2
Full Baths 1
HOA Y/N N
Abv Grd Liv Area 696
Originating Board BRIGHT
Year Built 1920
Annual Tax Amount $3,434
Tax Year 2021
Lot Size 510 Sqft
Acres 0.01
Lot Dimensions 12.00 x 42.50
Property Description
This charming two bedroom, one bath town house is located on a small tree-lined street across from the Philadelphia Museum of Art. The house features original and refinished hard wood floors on both levels, a kitchen with plenty of counter space and a tiled floor, French doors to a patio space off the main living area, and two working fireplaces. Each bedroom has a large closet and access to a tiled Jack & Jill bathroom. The unfinished basement has washer and dryer space, a cedar lined closet and offers plenty of storage space. The basement has the potential to be converted into an additional room. Move in ready, the house is being sold as is which will allow you to add your own personal touch and design to the property. The house is five-minute walk to Whole Foods and Target, steps from the Parkway, Art Museum, Schuylkill River Trail, pharmacies, restaurants and gyms. This vibrant area continues to add shopping, restaurants and lodging. The location is serviced by multiple public bus lines, is a 15-minute walk to both subway lines, and just a 20-minute walk to center city. There are similar houses in this area but none as conveniently located. The location receives a 94% walkability score so a car may not even be necessary. A bike also works nicely!
Location
State PA
County Philadelphia
Area 19130 (19130)
Zoning RSA5
Rooms
Basement Daylight, Partial, Interior Access, Space For Rooms, Unfinished
Interior
Interior Features Cedar Closet(s), Ceiling Fan(s), Wood Floors
Hot Water Natural Gas
Heating Forced Air
Cooling Central A/C, Ceiling Fan(s)
Flooring Ceramic Tile, Hardwood
Fireplaces Number 2
Fireplaces Type Brick, Mantel(s)
Equipment Dishwasher, Disposal, Oven/Range - Gas, Refrigerator, Washer, Water Heater
Fireplace Y
Window Features Wood Frame
Appliance Dishwasher, Disposal, Oven/Range - Gas, Refrigerator, Washer, Water Heater
Heat Source Natural Gas
Laundry Basement
Exterior
Exterior Feature Patio(s)
Utilities Available Cable TV, Electric Available
Waterfront N
Water Access N
View City, Street
Roof Type Cool/White,Flat,Rubber,Pitched
Accessibility 2+ Access Exits
Porch Patio(s)
Parking Type On Street
Garage N
Building
Lot Description Not In Development
Story 2
Foundation Concrete Perimeter, Stone
Sewer Public Sewer
Water Public
Architectural Style Straight Thru, Other
Level or Stories 2
Additional Building Above Grade, Below Grade
New Construction N
Schools
School District The School District Of Philadelphia
Others
Senior Community No
Tax ID 151179200
Ownership Fee Simple
SqFt Source Assessor
Acceptable Financing Cash, Conventional, FHA, VA
Horse Property N
Listing Terms Cash, Conventional, FHA, VA
Financing Cash,Conventional,FHA,VA
Special Listing Condition Standard
Read Less
Want to know what your home might be worth? Contact us for a FREE valuation!

Our team is ready to help you sell your home for the highest possible price ASAP

Bought with Amit Mundade • Redfin Corporation







