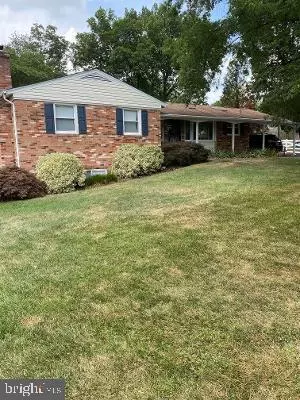$457,000
$444,999
2.7%For more information regarding the value of a property, please contact us for a free consultation.
9102 FORT PL Manassas, VA 20110
4 Beds
3 Baths
1,335 SqFt
Key Details
Sold Price $457,000
Property Type Single Family Home
Sub Type Detached
Listing Status Sold
Purchase Type For Sale
Square Footage 1,335 sqft
Price per Sqft $342
Subdivision Landmark Square
MLS Listing ID VAMN140028
Sold Date 09/11/20
Style Raised Ranch/Rambler
Bedrooms 4
Full Baths 3
HOA Y/N N
Abv Grd Liv Area 1,335
Originating Board BRIGHT
Year Built 1967
Annual Tax Amount $5,606
Tax Year 2020
Lot Size 0.471 Acres
Acres 0.47
Property Description
Well maintained home with endless potential and possibilities. Beautiful brick front Ranch Rambler on a cul-de-sac. Hardwood floors throughout the first floor. Tile in kitchen and bathrooms. . Detached garage has a finished room above the garage that can be used for a man-cave, office, rec. room., etc. Garage is heated and air-conditioned. Endless possibilities in the oversized garage. Shed also has electricity to it too. Beautifully landscaped. Mature trees. Beautiful patio area for entertaining. Fenced backyard. This home is conveniently located near shopping, hospital, dining, VRE, and 66. No HOA. Plenty of parking. This beautiful home is move in ready. This home will not last long.
Location
State VA
County Manassas City
Zoning R1
Rooms
Other Rooms Living Room, Dining Room, Primary Bedroom, Bedroom 2, Bedroom 4, Kitchen, Family Room, Breakfast Room, Bedroom 1, Laundry, Office, Storage Room, Bathroom 1, Bathroom 2, Primary Bathroom
Basement Outside Entrance, Rear Entrance, Windows, Heated, Partially Finished
Main Level Bedrooms 3
Interior
Interior Features Ceiling Fan(s), Chair Railings, Crown Moldings, Dining Area, Entry Level Bedroom, Floor Plan - Traditional, Formal/Separate Dining Room, Kitchen - Eat-In, Primary Bath(s), Skylight(s), Stall Shower, Tub Shower, Upgraded Countertops, Window Treatments, Wood Floors, Carpet
Hot Water Natural Gas
Heating Heat Pump(s)
Cooling Central A/C
Equipment Built-In Microwave, Dishwasher, Disposal, Dryer, Exhaust Fan, Microwave, Oven - Self Cleaning, Oven/Range - Electric, Refrigerator, Washer, Water Heater
Appliance Built-In Microwave, Dishwasher, Disposal, Dryer, Exhaust Fan, Microwave, Oven - Self Cleaning, Oven/Range - Electric, Refrigerator, Washer, Water Heater
Heat Source Natural Gas
Exterior
Garage Garage - Front Entry, Oversized, Other
Garage Spaces 3.0
Waterfront N
Water Access N
View Garden/Lawn, Trees/Woods
Accessibility None
Parking Type Attached Carport, Driveway, Detached Garage, On Street
Total Parking Spaces 3
Garage Y
Building
Story 2
Sewer Public Septic
Water Public
Architectural Style Raised Ranch/Rambler
Level or Stories 2
Additional Building Above Grade, Below Grade
New Construction N
Schools
School District Manassas City Public Schools
Others
Pets Allowed Y
Senior Community No
Tax ID 1123500115
Ownership Fee Simple
SqFt Source Assessor
Acceptable Financing Cash, Conventional, FHA, VA, VHDA
Listing Terms Cash, Conventional, FHA, VA, VHDA
Financing Cash,Conventional,FHA,VA,VHDA
Special Listing Condition Standard
Pets Description No Pet Restrictions
Read Less
Want to know what your home might be worth? Contact us for a FREE valuation!

Our team is ready to help you sell your home for the highest possible price ASAP

Bought with Antonio Cardenas • REALPRO AGENTS LLC







