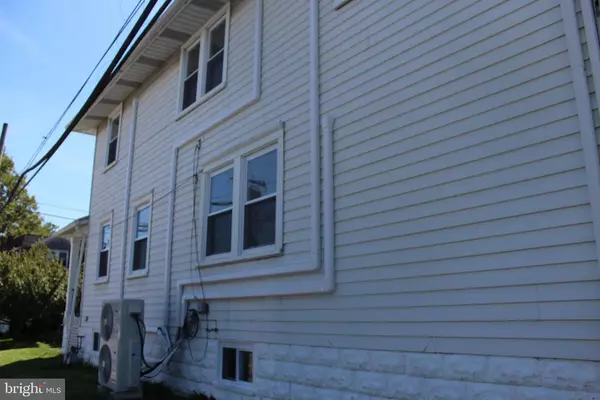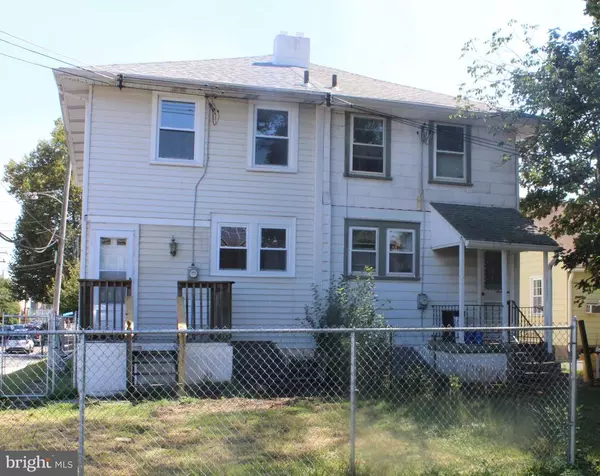$169,000
$169,000
For more information regarding the value of a property, please contact us for a free consultation.
332 N SCOTT AVE Glenolden, PA 19036
3 Beds
1 Bath
1,280 SqFt
Key Details
Sold Price $169,000
Property Type Single Family Home
Sub Type Twin/Semi-Detached
Listing Status Sold
Purchase Type For Sale
Square Footage 1,280 sqft
Price per Sqft $132
Subdivision None Available
MLS Listing ID PADE499680
Sold Date 02/23/21
Style Traditional
Bedrooms 3
Full Baths 1
HOA Y/N N
Abv Grd Liv Area 1,280
Originating Board BRIGHT
Year Built 1928
Annual Tax Amount $4,093
Tax Year 2020
Lot Size 2,831 Sqft
Acres 0.06
Lot Dimensions 25.00 x 122.00
Property Description
Was under contract - Buyers Financing Fell Out 2 days Prior t close. Inspections were all completed. CO issued, appraisal supported list price. Great Home - Come See It!!!! Vacant home - easy to show, no delays...or cancellations. Immediate delivery....GO AND SHOW.Come see this updated 3 Bedroom 1 Bathroom property. Some updates include freshly painted, newly finished hardwoods, a newly upgraded Bathroom. This home also features new heating and air conditioning, new windows, new roof and a fenced in back yard with patio with easy access to the renovated Kitchen. First floor also features a Living Room with ceiling fan, and a formal dining room perfect for entertaining. The kitchen has new cabinets; granite countertops, tile flooring, backsplash, new oven, refrigerator, microwave and dishwasher. The 2nd Floor has Updated full Bathroom. Master Bedroom with ceiling fan and a nice size closet. There are two additional nice size Bedrooms on the second floor. There is a full Basement that has endless possibilities with high ceilings, and utility/laundry area with Bilco doors to the backyard. There are two off-street parking spots out back. The certificate of occupancy inspection has already been completed and the Seller is also offering a 1 Year Home Warranty for added protection. Make your appointment today!
Location
State PA
County Delaware
Area Glenolden Boro (10421)
Zoning RESIDENTIAL
Rooms
Basement Full
Main Level Bedrooms 3
Interior
Hot Water Natural Gas
Heating Wall Unit
Cooling Ductless/Mini-Split
Flooring Ceramic Tile, Hardwood
Equipment Dishwasher, Disposal, Built-In Microwave, Oven/Range - Gas, Refrigerator
Window Features Replacement
Appliance Dishwasher, Disposal, Built-In Microwave, Oven/Range - Gas, Refrigerator
Heat Source Electric
Exterior
Waterfront N
Water Access N
Roof Type Shingle
Accessibility None
Parking Type On Street
Garage N
Building
Story 2
Sewer Public Sewer
Water Public
Architectural Style Traditional
Level or Stories 2
Additional Building Above Grade, Below Grade
New Construction N
Schools
School District Interboro
Others
Senior Community No
Tax ID 21-00-01731-00
Ownership Fee Simple
SqFt Source Assessor
Acceptable Financing FHA, Conventional, Cash
Listing Terms FHA, Conventional, Cash
Financing FHA,Conventional,Cash
Special Listing Condition Standard
Read Less
Want to know what your home might be worth? Contact us for a FREE valuation!

Our team is ready to help you sell your home for the highest possible price ASAP

Bought with Aaron L. Gray, Sr. • Century 21 Advantage Gold-Elkins Park







