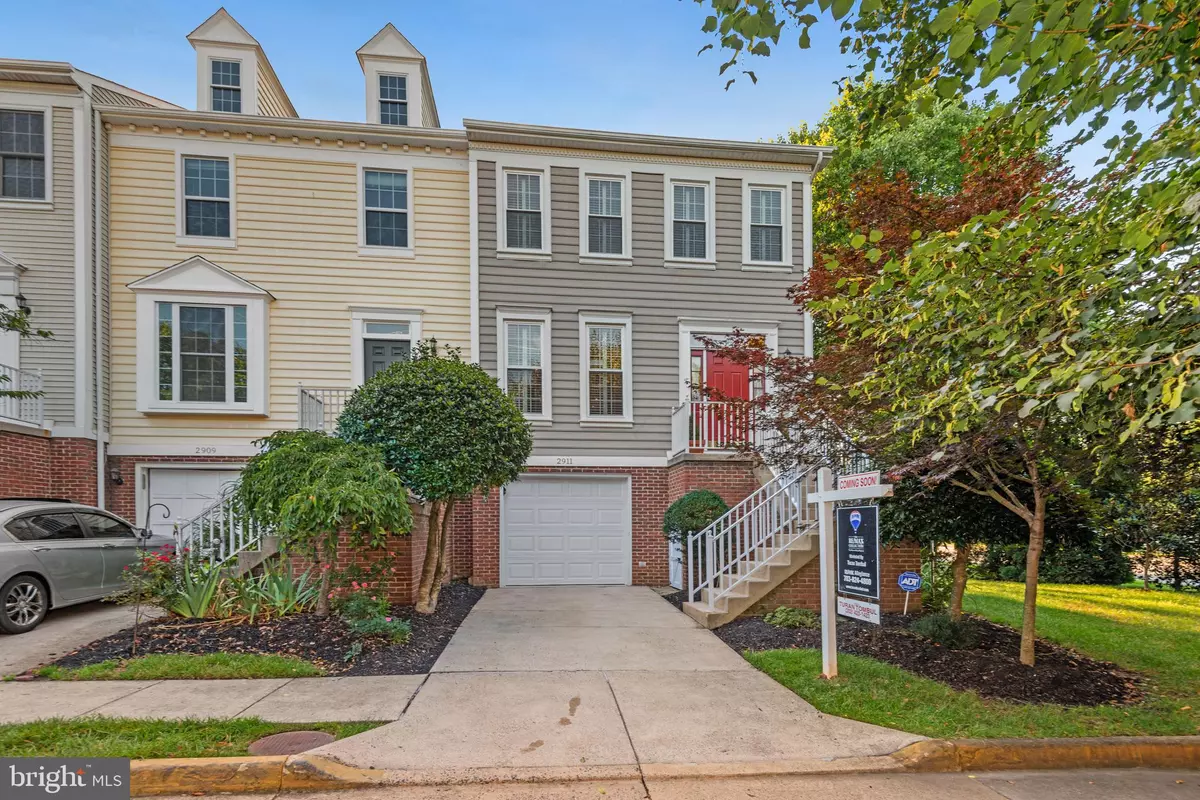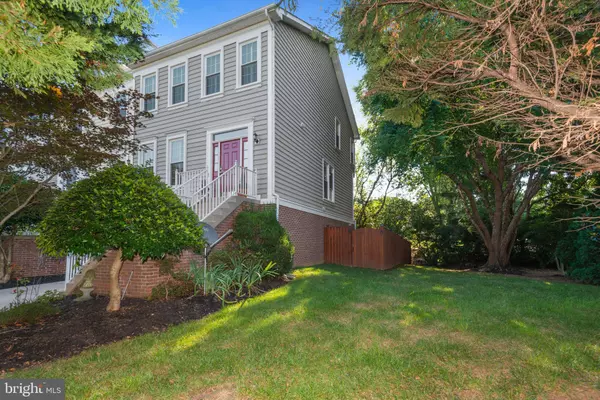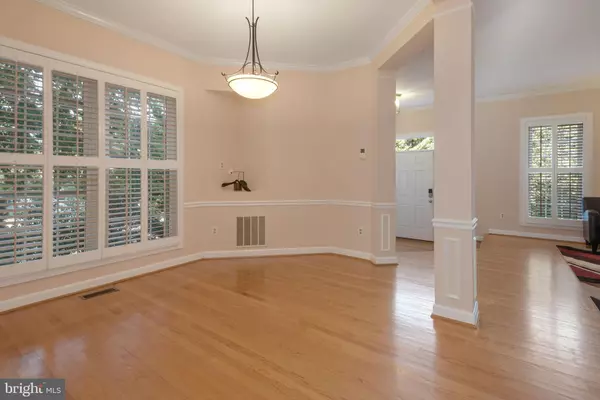$660,000
$649,900
1.6%For more information regarding the value of a property, please contact us for a free consultation.
2911 GETTYSBURG SQ Vienna, VA 22181
3 Beds
4 Baths
2,079 SqFt
Key Details
Sold Price $660,000
Property Type Townhouse
Sub Type End of Row/Townhouse
Listing Status Sold
Purchase Type For Sale
Square Footage 2,079 sqft
Price per Sqft $317
Subdivision Blake Hills
MLS Listing ID VAFX1142550
Sold Date 09/04/20
Style Colonial
Bedrooms 3
Full Baths 3
Half Baths 1
HOA Fees $80/mo
HOA Y/N Y
Abv Grd Liv Area 1,672
Originating Board BRIGHT
Year Built 1993
Annual Tax Amount $6,903
Tax Year 2020
Lot Size 2,933 Sqft
Acres 0.07
Property Description
This bright and sunny, 3 Bedroom, 3.5 Bath End Unit Townhouse checks All the Boxes! Come see the fabulous renovated home that features gorgeous kitchen and bathrooms, gleaming hardwood floors on all 3 levels, plenty of windows, high ceilings, large deck, sunny recreation room, and one car garage. Plus, it is walking distance to the Vienna metro, Blake Lane Park and Nottoway Park. Cook in the gourmet kitchen with granite countertops, stainless steel appliances and tile backsplash that overlooks the breakfast nook with access to the large backyard deck. Relax in the living room that opens up to the formal dining room. Escape to the spacious owner's suite with a vaulted ceiling and a wall of windows. Enjoy the renovated bathroom with double sinks, tub and walk-in shower. Upstairs also includes two more bedrooms, a bathroom and conveniently located laundry room. Head downstairs and watch TV, work from home or cozy up by the fireplace in the walkout recreation room. This floor also includes an elegant full bathroom with a walk in shower and sizable utility/storage room. Unwind in the perfectly sized backyard that is fully fenced backyard and next to the huge common area. Easy access to I-66, Rt. 50, Rt. 29 and VA-123. There is so much to love about this move-in ready home!
Location
State VA
County Fairfax
Zoning 212
Rooms
Basement Daylight, Full, Fully Finished, Garage Access, Outside Entrance, Improved, Space For Rooms, Walkout Level, Windows
Interior
Hot Water Natural Gas
Heating Heat Pump(s)
Cooling Central A/C
Flooring Hardwood
Fireplaces Number 1
Equipment Built-In Microwave, Dishwasher, Disposal, Dryer, Exhaust Fan, Microwave, Oven/Range - Gas, Refrigerator, Stove, Washer
Fireplace Y
Appliance Built-In Microwave, Dishwasher, Disposal, Dryer, Exhaust Fan, Microwave, Oven/Range - Gas, Refrigerator, Stove, Washer
Heat Source Natural Gas
Exterior
Garage Garage - Front Entry
Garage Spaces 1.0
Waterfront N
Water Access N
Accessibility None
Attached Garage 1
Total Parking Spaces 1
Garage Y
Building
Story 3
Sewer Public Sewer
Water Public
Architectural Style Colonial
Level or Stories 3
Additional Building Above Grade, Below Grade
New Construction N
Schools
Elementary Schools Mosaic
Middle Schools Thoreau
High Schools Oakton
School District Fairfax County Public Schools
Others
Pets Allowed Y
HOA Fee Include Common Area Maintenance,Road Maintenance,Snow Removal,Trash
Senior Community No
Tax ID 0481 41 0012
Ownership Fee Simple
SqFt Source Assessor
Acceptable Financing Conventional, FHA, Cash
Listing Terms Conventional, FHA, Cash
Financing Conventional,FHA,Cash
Special Listing Condition Standard
Pets Description No Pet Restrictions
Read Less
Want to know what your home might be worth? Contact us for a FREE valuation!

Our team is ready to help you sell your home for the highest possible price ASAP

Bought with Akash Dave • KW United







