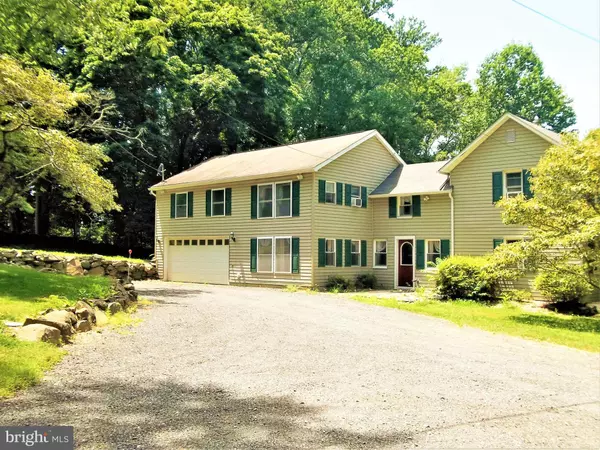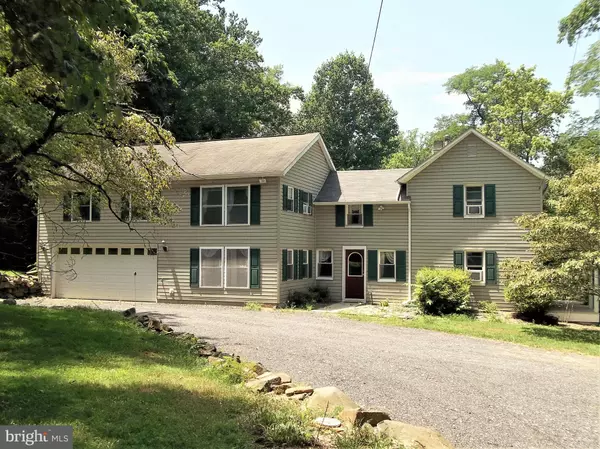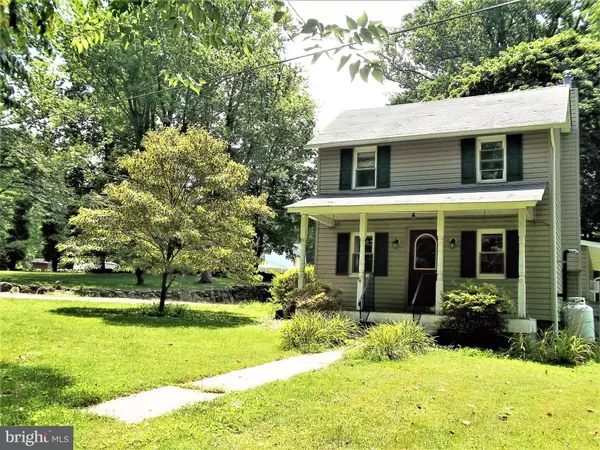$288,000
$289,900
0.7%For more information regarding the value of a property, please contact us for a free consultation.
1126 MAIN ST Darlington, MD 21034
3 Beds
2 Baths
2,261 SqFt
Key Details
Sold Price $288,000
Property Type Single Family Home
Sub Type Detached
Listing Status Sold
Purchase Type For Sale
Square Footage 2,261 sqft
Price per Sqft $127
Subdivision None Available
MLS Listing ID MDHR249490
Sold Date 11/03/20
Style Colonial
Bedrooms 3
Full Baths 1
Half Baths 1
HOA Y/N N
Abv Grd Liv Area 2,261
Originating Board BRIGHT
Year Built 1870
Annual Tax Amount $2,232
Tax Year 2019
Lot Size 1.020 Acres
Acres 1.02
Property Description
Private, peaceful, secluded, tucked away ! Located off of Main St. and convenient to all of Darlington amenities. This is a must see hidden Gem! ATTENTION CONTRACTORS - Lot has plenty of parking for extra work vehicles. (NO HOA)! Many updates in this 2260 Sq. ft. home. If you like the charm of an older house with out the work, this is the home for you. Well & septic replaced in 2014, high -efficiency furnace is 9 yrs old, HWH 3 yrs old, separate sections of roof replaced in 2016, 2012, & 1999. Gutters new in 2018. Flooring in house replaced in 2018. Most rooms have new electric, insulation, & drywall. Propane tanks, Pellet Stove, Surround Sound convey. 2nd floor framed in area ready for new owners to finish as they want. (It would make a huge Master Suite!) For you historians - Home is known locally as the Wheaton House and was the location of the original telephone switchboard when Darlington got party line phone service . Plus the oak tree in the front yard is a 1st generation descendant of the Wye Oak, purchased from Cylburn Arboretum in 1995. Home sits on 1.02 acres and includes an attached garage. Home has so much to offer, don't wait to see it, call today!
Location
State MD
County Harford
Zoning VR
Rooms
Other Rooms Living Room, Dining Room, Primary Bedroom, Bedroom 2, Bedroom 3, Kitchen, Family Room, Other, Bonus Room
Main Level Bedrooms 3
Interior
Interior Features Additional Stairway, Ceiling Fan(s), Floor Plan - Traditional, Formal/Separate Dining Room, Kitchen - Table Space, Pantry, Window Treatments
Hot Water Electric
Heating Central, Forced Air
Cooling Ceiling Fan(s), Window Unit(s)
Flooring Carpet, Laminated
Equipment Built-In Microwave, Dryer, Icemaker, Oven/Range - Gas, Refrigerator, Washer, Water Heater
Furnishings No
Window Features Replacement,Screens
Appliance Built-In Microwave, Dryer, Icemaker, Oven/Range - Gas, Refrigerator, Washer, Water Heater
Heat Source Propane - Owned
Laundry Main Floor
Exterior
Exterior Feature Porch(es)
Garage Garage - Front Entry, Garage Door Opener, Inside Access, Oversized
Garage Spaces 8.0
Utilities Available Cable TV Available
Waterfront N
Water Access N
View Trees/Woods
Accessibility None
Porch Porch(es)
Road Frontage Private, Road Maintenance Agreement
Attached Garage 2
Total Parking Spaces 8
Garage Y
Building
Lot Description Landscaping, Level, No Thru Street, Partly Wooded, Private
Story 2
Sewer On Site Septic
Water Well
Architectural Style Colonial
Level or Stories 2
Additional Building Above Grade, Below Grade
Structure Type Dry Wall
New Construction N
Schools
Elementary Schools Darlington
Middle Schools Havre De Grace
High Schools Havre De Grace
School District Harford County Public Schools
Others
Senior Community No
Tax ID 1305041600
Ownership Fee Simple
SqFt Source Assessor
Acceptable Financing Cash, Conventional, FHA, VA
Horse Property N
Listing Terms Cash, Conventional, FHA, VA
Financing Cash,Conventional,FHA,VA
Special Listing Condition Standard
Read Less
Want to know what your home might be worth? Contact us for a FREE valuation!

Our team is ready to help you sell your home for the highest possible price ASAP

Bought with Jami Spell • American Premier Realty, LLC







