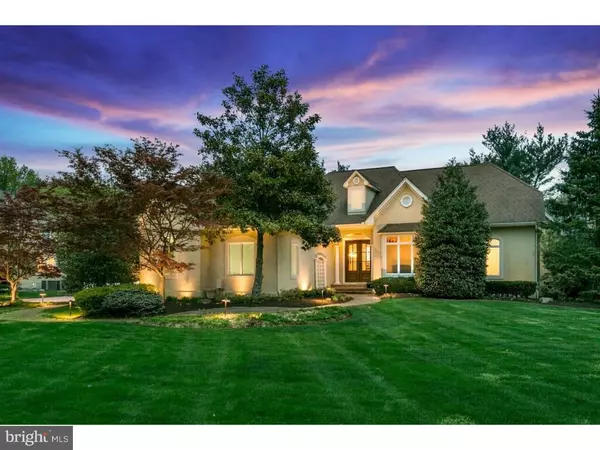$767,500
$825,000
7.0%For more information regarding the value of a property, please contact us for a free consultation.
634 NEW ALBANY RD Moorestown, NJ 08057
3 Beds
4 Baths
4,629 SqFt
Key Details
Sold Price $767,500
Property Type Single Family Home
Sub Type Detached
Listing Status Sold
Purchase Type For Sale
Square Footage 4,629 sqft
Price per Sqft $165
Subdivision Northwest Estates
MLS Listing ID NJBL365238
Sold Date 05/29/20
Style Ranch/Rambler
Bedrooms 3
Full Baths 2
Half Baths 2
HOA Y/N N
Abv Grd Liv Area 2,795
Originating Board BRIGHT
Year Built 1998
Annual Tax Amount $15,575
Tax Year 2019
Lot Size 0.585 Acres
Acres 0.59
Lot Dimensions 150X170
Property Description
Custom, breathtaking, and straight out of Architectural Digest, this one of a kind home offers impressive amenities most buyers hope for. Designed and built by a well know builder as his personal residence this wonderful home offers 10 ft ceilings, wonderful deep moldings, tray ceilings, and an abundance of perfectly positioned windows and doors allowing an amazing amount of sunlight to filter through this beautiful home. The impressive foyer with triple tray ceiling and gleaming hardwood floors gives just a hint of the wonderful home you are about to see. Offering lovely views to the outside, the large living room with its beautiful arched entry is highlighted by the large double-sided fireplace that it shares with the dining room. These 2 wonderful rooms are perfect for entertaining large crowds or for small gatherings. The gourmet kitchen is the heart of this home offering granite countertops, beautiful cabinetry, kitchen island with seating, Jenn-Air commercial 6 burner range, and wine refrigerator. Flanked by 3 large transom windows the eating area offers sweeping views of the family room with vaulted ceiling and stunning views of the rear yard. A master bedroom is meant to be a retreat and this one truly is just that, offering a 3-sided fireplace that can be enjoyed by both the bedroom and sitting room/study. A huge walk-in closet with custom built-ins and master bath with soaking tub, granite vanity, and walk-in shower complete this sumptuous retreat. The 2 additional bedrooms are bright and spacious sharing an updated bath that offers a beautiful long vanity with marble top. A full staircase leads up to a very large unfinished area where additional bedrooms and baths can be added if needed. An open staircase leads to huge finished basement that comes with a custom bar, half bath, game room, exercise room, and a large unfinished storage space with bilco door that lead to the side yard. The yard with its stunning landscape design could be featured in Homes and Garden magazine offering paver walkways, brick and bluestone patios, and brick driveway. Hardwood floors, new central air, and an oversized 2 car garage completes this truly remarkable home!
Location
State NJ
County Burlington
Area Moorestown Twp (20322)
Zoning RES
Rooms
Other Rooms Living Room, Dining Room, Primary Bedroom, Sitting Room, Bedroom 2, Kitchen, Family Room, Bedroom 1, Exercise Room, Other, Recreation Room, Attic, Primary Bathroom
Basement Full
Main Level Bedrooms 3
Interior
Interior Features Primary Bath(s), Kitchen - Island, Attic/House Fan, Wet/Dry Bar, Stall Shower, Kitchen - Eat-In, Attic, Additional Stairway, Bar, Breakfast Area, Carpet, Ceiling Fan(s), Crown Moldings, Dining Area, Entry Level Bedroom, Family Room Off Kitchen, Floor Plan - Open, Kitchen - Gourmet, Recessed Lighting, Soaking Tub, Upgraded Countertops, Walk-in Closet(s), Wood Floors
Hot Water Natural Gas
Heating Forced Air, Programmable Thermostat, Zoned
Cooling Central A/C
Flooring Wood, Fully Carpeted, Tile/Brick
Fireplaces Number 2
Fireplaces Type Double Sided, Gas/Propane, Mantel(s)
Equipment Built-In Range, Oven - Self Cleaning, Commercial Range, Dishwasher, Disposal, Dryer - Gas, Exhaust Fan, Extra Refrigerator/Freezer, Instant Hot Water, Microwave, Oven/Range - Gas, Range Hood, Refrigerator, Stainless Steel Appliances, Washer
Fireplace Y
Window Features Casement,Transom
Appliance Built-In Range, Oven - Self Cleaning, Commercial Range, Dishwasher, Disposal, Dryer - Gas, Exhaust Fan, Extra Refrigerator/Freezer, Instant Hot Water, Microwave, Oven/Range - Gas, Range Hood, Refrigerator, Stainless Steel Appliances, Washer
Heat Source Natural Gas
Laundry Main Floor
Exterior
Exterior Feature Patio(s), Brick
Garage Inside Access, Garage Door Opener, Oversized, Garage - Side Entry
Garage Spaces 2.0
Fence Other, Decorative, Picket
Utilities Available Cable TV
Waterfront N
Water Access N
Roof Type Pitched,Shingle
Accessibility None
Porch Patio(s), Brick
Parking Type Driveway, Attached Garage, Other
Attached Garage 2
Total Parking Spaces 2
Garage Y
Building
Lot Description Level, Front Yard, Rear Yard, SideYard(s)
Story 1
Foundation Concrete Perimeter
Sewer Public Sewer
Water Public
Architectural Style Ranch/Rambler
Level or Stories 1
Additional Building Above Grade, Below Grade
Structure Type Cathedral Ceilings,9'+ Ceilings,Tray Ceilings,Vaulted Ceilings
New Construction N
Schools
Elementary Schools George C. Baker E.S.
Middle Schools Wm Allen Iii
High Schools Moorestown
School District Moorestown Township Public Schools
Others
Senior Community No
Tax ID 22-04012-00036
Ownership Fee Simple
SqFt Source Estimated
Security Features Security System
Acceptable Financing Conventional, VA, FHA 203(b)
Listing Terms Conventional, VA, FHA 203(b)
Financing Conventional,VA,FHA 203(b)
Special Listing Condition Standard
Read Less
Want to know what your home might be worth? Contact us for a FREE valuation!

Our team is ready to help you sell your home for the highest possible price ASAP

Bought with Melissa S Young • BHHS Fox & Roach-Moorestown







