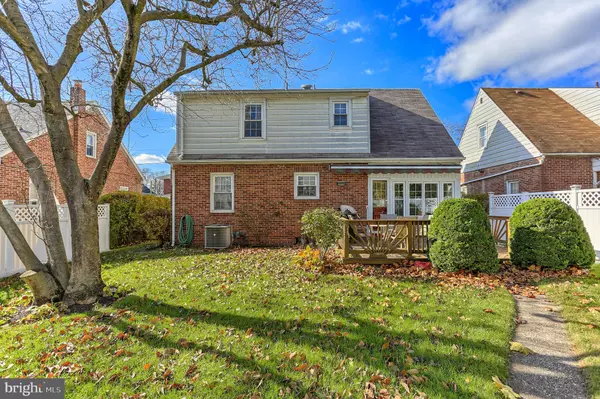$164,000
$164,000
For more information regarding the value of a property, please contact us for a free consultation.
741 PACIFIC AVE York, PA 17404
3 Beds
2 Baths
2,700 SqFt
Key Details
Sold Price $164,000
Property Type Single Family Home
Sub Type Detached
Listing Status Sold
Purchase Type For Sale
Square Footage 2,700 sqft
Price per Sqft $60
Subdivision York City
MLS Listing ID PAYK149246
Sold Date 01/29/21
Style Colonial
Bedrooms 3
Full Baths 1
Half Baths 1
HOA Y/N N
Abv Grd Liv Area 1,700
Originating Board BRIGHT
Year Built 1950
Annual Tax Amount $5,015
Tax Year 2020
Lot Size 5,001 Sqft
Acres 0.11
Property Description
Very clean and potentially furnished property in a quiet setting with off-street, on-street, and a private detached garage in the back. Wait until you see the entertaining possibilities and this well cared for property. Property complete with attractive features embedded throughout this beautiful colonial. Hardwood floors underneath carpeting provide options for buyer. Conveniently located close to I83, Route 30 and city access in a quiet setting.
Location
State PA
County York
Area York City (15201)
Zoning RESIDENTIAL
Rooms
Other Rooms Living Room, Dining Room, Bedroom 2, Bedroom 3, Kitchen, Family Room, Den, Bedroom 1, Other, Attic, Full Bath, Half Bath
Basement Full
Interior
Interior Features Bar, Ceiling Fan(s), Family Room Off Kitchen, Formal/Separate Dining Room, Kitchen - Eat-In, Upgraded Countertops, Wood Floors, Built-Ins, Carpet, Window Treatments
Hot Water Natural Gas
Heating Forced Air
Cooling Central A/C
Fireplaces Number 1
Fireplaces Type Fireplace - Glass Doors, Gas/Propane
Equipment Built-In Microwave, Built-In Range, Dishwasher, Dryer, Oven/Range - Gas, Refrigerator, Washer, Water Heater, Stainless Steel Appliances
Fireplace Y
Appliance Built-In Microwave, Built-In Range, Dishwasher, Dryer, Oven/Range - Gas, Refrigerator, Washer, Water Heater, Stainless Steel Appliances
Heat Source Natural Gas
Exterior
Exterior Feature Patio(s), Deck(s)
Garage Additional Storage Area, Garage - Front Entry, Garage Door Opener
Garage Spaces 4.0
Fence Vinyl
Waterfront N
Water Access N
View Street
Roof Type Asphalt,Shingle
Accessibility Entry Slope <1', Grab Bars Mod, Level Entry - Main, Ramp - Main Level
Porch Patio(s), Deck(s)
Road Frontage City/County, Boro/Township
Parking Type Detached Garage, Off Street, On Street
Total Parking Spaces 4
Garage Y
Building
Lot Description Level
Story 2
Sewer Public Sewer
Water Public
Architectural Style Colonial
Level or Stories 2
Additional Building Above Grade, Below Grade
New Construction N
Schools
Middle Schools Hannah Penn
High Schools William Penn
School District York City
Others
Senior Community No
Tax ID 14-529-07-0010-00-00000
Ownership Fee Simple
SqFt Source Assessor
Security Features Carbon Monoxide Detector(s),Security System,Smoke Detector
Acceptable Financing Cash, Conventional, FHA, VA
Listing Terms Cash, Conventional, FHA, VA
Financing Cash,Conventional,FHA,VA
Special Listing Condition Standard
Read Less
Want to know what your home might be worth? Contact us for a FREE valuation!

Our team is ready to help you sell your home for the highest possible price ASAP

Bought with Susan P Nechamkin • Century 21 Dale Realty Co.







