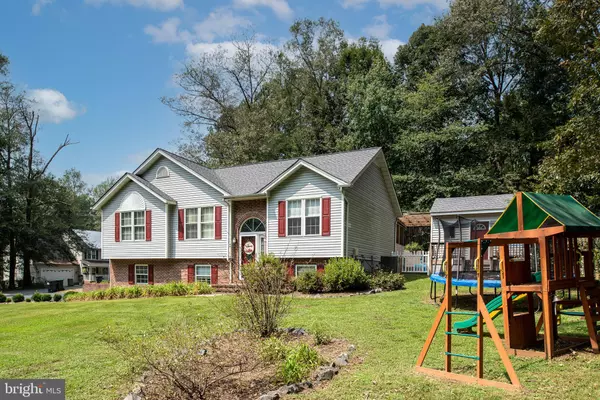$425,000
$419,000
1.4%For more information regarding the value of a property, please contact us for a free consultation.
1609 SHERWOOD DR Fredericksburg, VA 22405
5 Beds
3 Baths
1,810 SqFt
Key Details
Sold Price $425,000
Property Type Single Family Home
Sub Type Detached
Listing Status Sold
Purchase Type For Sale
Square Footage 1,810 sqft
Price per Sqft $234
Subdivision Hamlin Hills
MLS Listing ID VAST2002078
Sold Date 09/17/21
Style Split Foyer
Bedrooms 5
Full Baths 3
HOA Y/N N
Abv Grd Liv Area 1,810
Originating Board BRIGHT
Year Built 1994
Annual Tax Amount $2,261
Tax Year 2017
Lot Size 0.341 Acres
Acres 0.34
Property Description
Come see this great updated home in Hamlin Hills. Featuring a new roof, an updated kitchen, 2 living spaces, 5 BR and 3 BA a 1 car garage. The lower entryway has a smart space for coats and shoes and all the things you don't want to forget before heading out. The backyard is fenced with a huge deck and a built-in hot tub. Relax in the screened-in back porch and watch your mini garden grow. You can use the shed for extra storage or a man cave/she shed. No HOA. Close to downtown Fredericksburg, VRE, and easy access to I95.
Location
State VA
County Stafford
Zoning R1
Rooms
Other Rooms Dining Room, Primary Bedroom, Bedroom 2, Bedroom 4, Bedroom 5, Kitchen, Family Room, Den, Bedroom 1, Laundry
Basement Connecting Stairway, Side Entrance, Fully Finished, Improved
Interior
Interior Features Attic, Dining Area, Upgraded Countertops, Crown Moldings, Primary Bath(s), Window Treatments
Hot Water Natural Gas
Heating Forced Air
Cooling Central A/C
Fireplaces Number 1
Fireplaces Type Gas/Propane, Screen
Equipment Dishwasher, Disposal, Microwave, Oven/Range - Gas, Refrigerator, Washer - Front Loading, Dryer - Front Loading
Fireplace Y
Appliance Dishwasher, Disposal, Microwave, Oven/Range - Gas, Refrigerator, Washer - Front Loading, Dryer - Front Loading
Heat Source Natural Gas
Exterior
Garage Garage Door Opener
Garage Spaces 1.0
Waterfront N
Water Access N
Roof Type Shingle
Accessibility None
Parking Type Driveway, Attached Garage
Attached Garage 1
Total Parking Spaces 1
Garage Y
Building
Story 2
Sewer Public Septic
Water Community
Architectural Style Split Foyer
Level or Stories 2
Additional Building Above Grade
Structure Type Dry Wall
New Construction N
Schools
Elementary Schools Grafton Village
Middle Schools Dixon-Smith
High Schools Stafford
School District Stafford County Public Schools
Others
Senior Community No
Tax ID 54U 1 9
Ownership Fee Simple
SqFt Source Estimated
Special Listing Condition Standard
Read Less
Want to know what your home might be worth? Contact us for a FREE valuation!

Our team is ready to help you sell your home for the highest possible price ASAP

Bought with Teresa A Davis • Coldwell Banker Elite







