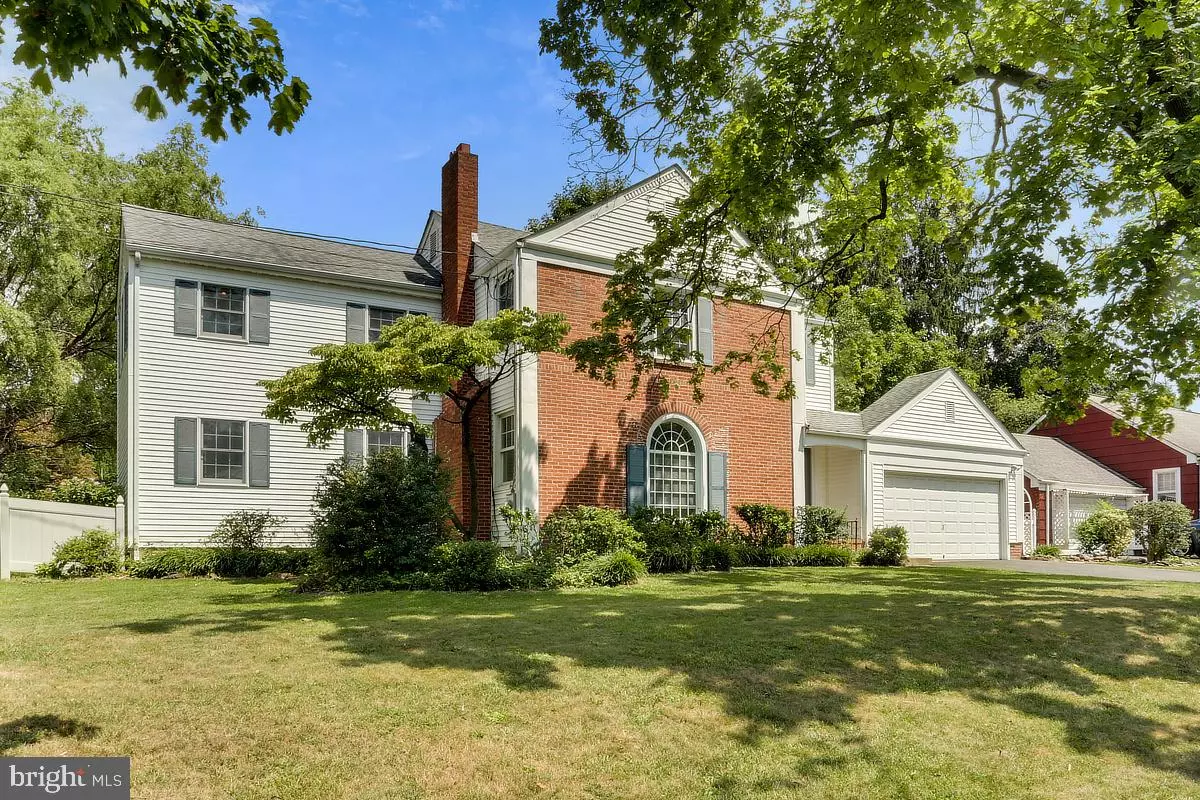$300,000
$265,000
13.2%For more information regarding the value of a property, please contact us for a free consultation.
240 SULLIVAN WAY Ewing, NJ 08628
3 Beds
3 Baths
2,100 SqFt
Key Details
Sold Price $300,000
Property Type Single Family Home
Sub Type Detached
Listing Status Sold
Purchase Type For Sale
Square Footage 2,100 sqft
Price per Sqft $142
Subdivision West Trenton
MLS Listing ID NJME300138
Sold Date 10/26/20
Style Colonial
Bedrooms 3
Full Baths 2
Half Baths 1
HOA Y/N N
Abv Grd Liv Area 2,100
Originating Board BRIGHT
Year Built 1952
Annual Tax Amount $8,493
Tax Year 2019
Lot Size 9,951 Sqft
Acres 0.23
Lot Dimensions 110.16 x 90.33
Property Description
Located in the desirable West Trenton area of Ewing, this expanded colonial home has been lovingly maintained and updated throughout the years! It has a gorgeous updated kitchen with cherry cabinetry, granite countertops, travertine backsplash, and stainless steel appliances. Hardwood floors run throughout most of the first floor. A wood burning fireplace welcomes you into the sun filled living room. The cozy family room is the perfect space to relax. A formal dining room is great for gatherings. Upstairs there are three bedrooms with hardwood floors throughout. The master bedroom suite features an updated bathroom and a separate carpeted room that is ideal for a home office or quiet sitting area. This corner lot also features a fenced in backyard for privacy. Easy commute to Philadelphia via the SEPTA West Trenton Train Station, which is conveniently located less than a mile away. Come see this wonderful home and fall in love!
Location
State NJ
County Mercer
Area Ewing Twp (21102)
Zoning R-2
Rooms
Other Rooms Living Room, Dining Room, Primary Bedroom, Bedroom 2, Bedroom 3, Kitchen, Family Room, Bathroom 2, Bonus Room, Primary Bathroom, Half Bath
Basement Unfinished, Interior Access, Sump Pump
Interior
Interior Features Attic, Carpet, Ceiling Fan(s), Chair Railings, Crown Moldings, Primary Bath(s), Recessed Lighting, Tub Shower, Window Treatments, Wood Floors
Hot Water Natural Gas
Heating Radiator, Hot Water, Baseboard - Hot Water
Cooling Window Unit(s), Ceiling Fan(s)
Flooring Hardwood, Ceramic Tile, Carpet
Fireplaces Number 1
Fireplaces Type Wood
Equipment Refrigerator, Oven/Range - Gas, Built-In Microwave, Dishwasher, Stainless Steel Appliances, Washer, Dryer
Fireplace Y
Appliance Refrigerator, Oven/Range - Gas, Built-In Microwave, Dishwasher, Stainless Steel Appliances, Washer, Dryer
Heat Source Natural Gas
Laundry Upper Floor, Basement
Exterior
Garage Garage - Front Entry, Garage Door Opener
Garage Spaces 4.0
Fence Vinyl
Utilities Available Cable TV Available
Waterfront N
Water Access N
View Golf Course
Roof Type Architectural Shingle
Accessibility None
Parking Type Attached Garage, Driveway
Attached Garage 2
Total Parking Spaces 4
Garage Y
Building
Lot Description Corner, Front Yard, Rear Yard
Story 2
Foundation Block
Sewer Public Sewer
Water Public
Architectural Style Colonial
Level or Stories 2
Additional Building Above Grade
New Construction N
Schools
School District Ewing Township Public Schools
Others
Pets Allowed Y
Senior Community No
Tax ID 02-00414 01-00079
Ownership Fee Simple
SqFt Source Assessor
Security Features Security System
Acceptable Financing Cash, Conventional, FHA, VA
Listing Terms Cash, Conventional, FHA, VA
Financing Cash,Conventional,FHA,VA
Special Listing Condition Standard
Pets Description No Pet Restrictions
Read Less
Want to know what your home might be worth? Contact us for a FREE valuation!

Our team is ready to help you sell your home for the highest possible price ASAP

Bought with JEAN-MARC JEAN-LOUIS • Keller Williams Realty - Marlton







