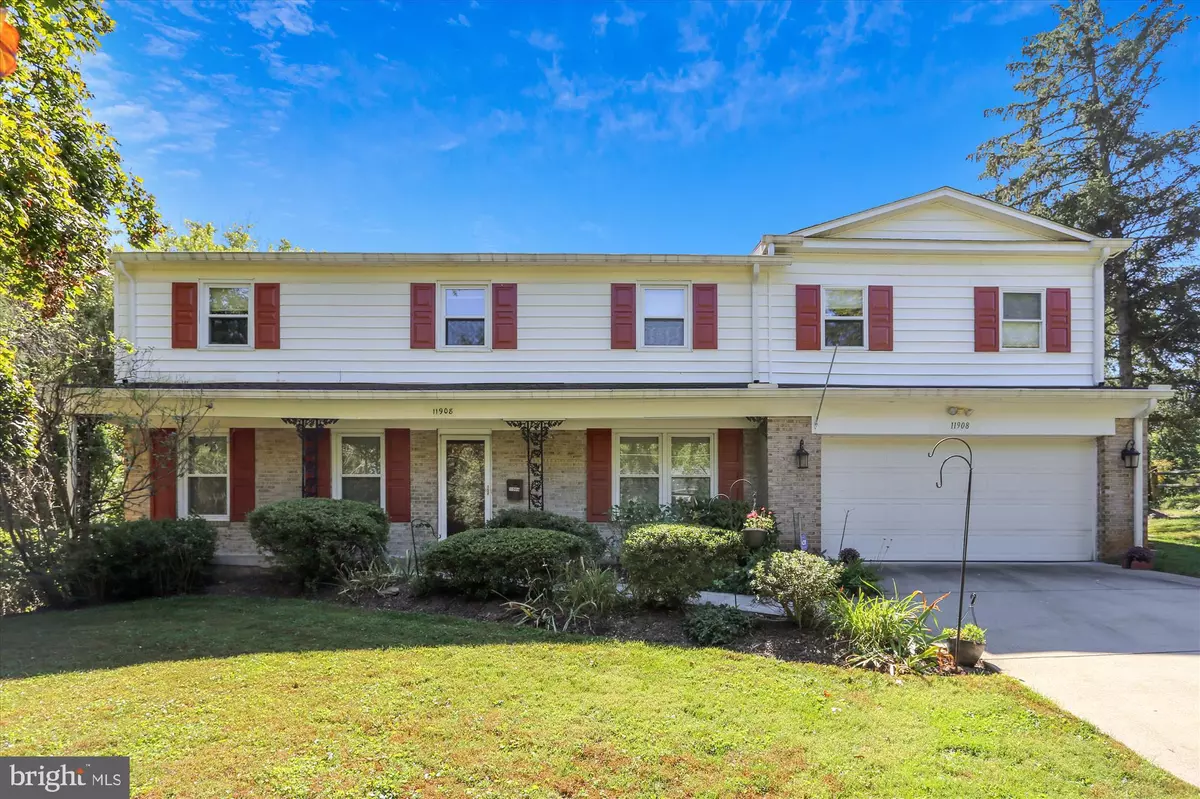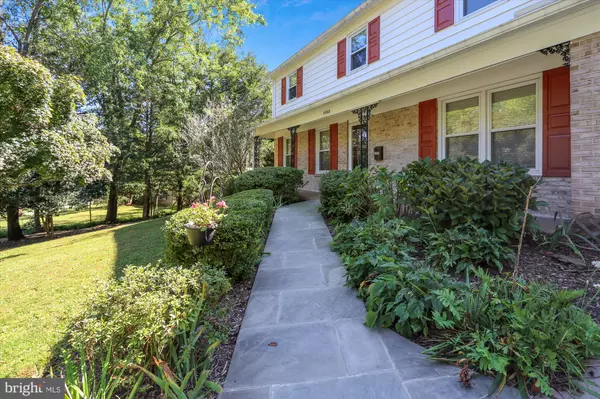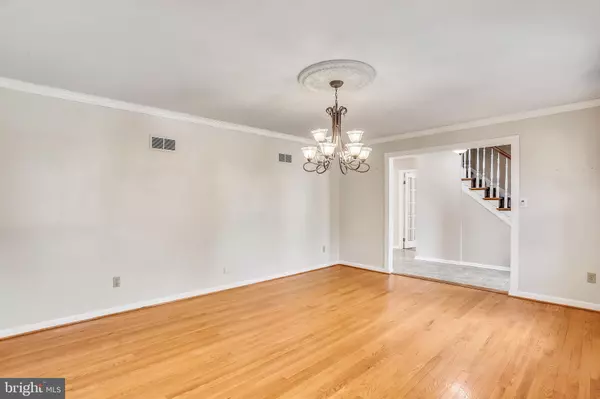$1,210,000
$1,030,000
17.5%For more information regarding the value of a property, please contact us for a free consultation.
11908 GAINSBOROUGH RD Potomac, MD 20854
5 Beds
4 Baths
3,991 SqFt
Key Details
Sold Price $1,210,000
Property Type Single Family Home
Sub Type Detached
Listing Status Sold
Purchase Type For Sale
Square Footage 3,991 sqft
Price per Sqft $303
Subdivision Willerburn Acres
MLS Listing ID MDMC2037806
Sold Date 03/24/22
Style Colonial
Bedrooms 5
Full Baths 3
Half Baths 1
HOA Y/N N
Abv Grd Liv Area 2,960
Originating Board BRIGHT
Year Built 1969
Annual Tax Amount $10,063
Tax Year 2021
Lot Size 0.538 Acres
Acres 0.54
Property Description
Welcome to this 5 bedroom and 3.5 bath renovated and expanded colonial beautifully situated on a tranquil street in the sought after Willerburn Acres subdivision. Sun-drenched living spaces, gleaming hardwood floors, in-ground pool and an idyllic location are just a few of the desirable features of this move-in ready home. The inviting foyer with marble flooring is flanked by a spacious living room with custom moldings and a formal dining room with service window to the kitchen. Lined with beautiful cabinetry and complete with matching appliances (including 2 dishwashers), granite countertops, and under-cabinet lighting, the tablespace kitchen is a wonderfully equipped to suit nearly every chef. Adjacent to the kitchen is a bright and inviting family room that showcases a gas fireplace with handsome built-ins and provides access to the rear deck via sliding doors. A powder room, mud room/laundry room and extra walk-in pantry are also on the main level. Upstairs finds an expansive Primary Suite that boasts a tray ceiling, adjoining sitting room/office/nursery and a huge walk-in closet (formerly the 5th bedroom) with custom organizers. The primary bath includes a separate shower, jacuzzi tub, and double vanities. 3 additional bedrooms and a full bath round out the upper level. The finished lower level has a spacious recreation room with pool table (conveys) and offers ample space for a number of activities, full bath, storage room and plenty of storage. The new owners will fall in love with the backyard living spaces! Situated on a half-acre lot and featuring a pool, expansive patio, deck and mature plantings that will bloom from March through November, you wont want to leave home to go on vacation! 4 year old roof, whole house generator, and more! Located just blocks from houses of worship, the newly updated Cabin John Village Shopping Center, major commuter routes and in the award winning Churchill school district, this home wont last long!
Location
State MD
County Montgomery
Zoning R90
Rooms
Other Rooms Living Room, Dining Room, Primary Bedroom, Sitting Room, Bedroom 2, Bedroom 3, Bedroom 4, Bedroom 5, Kitchen, Family Room, Recreation Room, Storage Room, Bathroom 2, Bathroom 3, Bonus Room, Primary Bathroom, Half Bath
Basement Connecting Stairway, Fully Finished, Heated, Rear Entrance, Shelving, Walkout Stairs, Windows
Interior
Interior Features Attic, Breakfast Area, Built-Ins, Ceiling Fan(s), Central Vacuum, Crown Moldings, Dining Area, Family Room Off Kitchen, Floor Plan - Traditional, Formal/Separate Dining Room, Kitchen - Eat-In, Kitchen - Gourmet, Kitchen - Table Space, Pantry, Primary Bath(s), Recessed Lighting, Stall Shower, Tub Shower, Upgraded Countertops, Walk-in Closet(s), Window Treatments, Wood Floors
Hot Water Natural Gas
Heating Forced Air, Heat Pump(s), Humidifier, Programmable Thermostat, Baseboard - Electric
Cooling Ceiling Fan(s), Heat Pump(s), Programmable Thermostat, Zoned, Central A/C
Flooring Vinyl, Tile/Brick, Hardwood
Fireplaces Number 1
Fireplaces Type Fireplace - Glass Doors, Gas/Propane
Equipment Central Vacuum, Cooktop, Dishwasher, Disposal, Dryer, Humidifier, Instant Hot Water, Microwave, Oven - Double, Oven - Wall, Six Burner Stove, Refrigerator, Stainless Steel Appliances, Washer, Water Heater
Furnishings No
Fireplace Y
Window Features Screens,Skylights
Appliance Central Vacuum, Cooktop, Dishwasher, Disposal, Dryer, Humidifier, Instant Hot Water, Microwave, Oven - Double, Oven - Wall, Six Burner Stove, Refrigerator, Stainless Steel Appliances, Washer, Water Heater
Heat Source Electric, Natural Gas
Laundry Has Laundry, Main Floor
Exterior
Garage Garage - Front Entry, Garage Door Opener, Inside Access
Garage Spaces 5.0
Pool In Ground, Fenced
Waterfront N
Water Access N
View Garden/Lawn
Roof Type Architectural Shingle,Asphalt
Accessibility Grab Bars Mod
Parking Type Attached Garage, Driveway
Attached Garage 2
Total Parking Spaces 5
Garage Y
Building
Lot Description Landscaping, Private, Rear Yard
Story 3
Foundation Active Radon Mitigation, Block
Sewer Public Sewer
Water Public
Architectural Style Colonial
Level or Stories 3
Additional Building Above Grade, Below Grade
New Construction N
Schools
Elementary Schools Beverly Farms
Middle Schools Herbert Hoover
High Schools Winston Churchill
School District Montgomery County Public Schools
Others
Senior Community No
Tax ID 160400113170
Ownership Fee Simple
SqFt Source Assessor
Security Features Carbon Monoxide Detector(s),Smoke Detector
Special Listing Condition Standard
Read Less
Want to know what your home might be worth? Contact us for a FREE valuation!

Our team is ready to help you sell your home for the highest possible price ASAP

Bought with Dana S Scanlon • Keller Williams Capital Properties







