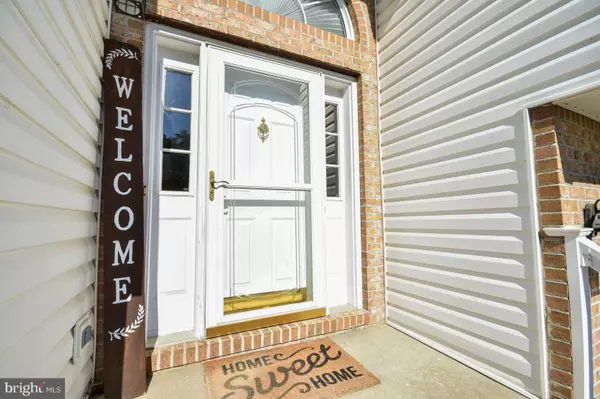$245,000
$249,900
2.0%For more information regarding the value of a property, please contact us for a free consultation.
47 CONGRESSIONAL CT Martinsburg, WV 25405
4 Beds
3 Baths
2,016 SqFt
Key Details
Sold Price $245,000
Property Type Single Family Home
Sub Type Detached
Listing Status Sold
Purchase Type For Sale
Square Footage 2,016 sqft
Price per Sqft $121
Subdivision Forest Heights
MLS Listing ID WVBE177594
Sold Date 08/12/20
Style Other
Bedrooms 4
Full Baths 2
Half Baths 1
HOA Fees $8/ann
HOA Y/N Y
Abv Grd Liv Area 1,691
Originating Board BRIGHT
Year Built 2003
Annual Tax Amount $1,347
Tax Year 2019
Lot Size 0.680 Acres
Acres 0.68
Property Description
This 4 bedroom, 2.5 bath home is gorgeous. You are welcomed by a beautifully manicured and landscaped front yard, brick walk to the front door and up the steps to this fabulous home. The entire foyer, stairs, and main level floors are complete with hardwood. The cute eat-it Kitchen has vinyl flooring and stainless steel appliances. The bathrooms have ceramic floors and are neatly presented. The bedrooms are large welcoming. Especially the huge master with master bath and 2 walk in closets. A beautiful arched opening welcomes you into the living room that is pre-wired for a home theater. Take a short walk onto the newly sealed 16x12 deck that overlooks the huge back yard. The yard features a new privacy fence with 3 gates. The fence runs to within a few few feet of the side boundaries of the property and is set about 20 yards inside the rear boundary. The lot back up to a grove of Oak Trees. No neighbors back there! The roof and outside HVAC compressor have been replaced within the last year. The finished downstairs area features a nice guest bedroom, half bath, and family room. The oversized 2 car garage is waiting for your hot rod. The owner has very tastefully decorated this immaculate home and it will sell quick, so don't wait!
Location
State WV
County Berkeley
Zoning 101
Rooms
Basement Full
Main Level Bedrooms 3
Interior
Interior Features Carpet, Combination Kitchen/Dining, Floor Plan - Traditional, Walk-in Closet(s), Water Treat System
Hot Water Electric
Heating Heat Pump(s)
Cooling Central A/C
Equipment Dishwasher, Dryer, Oven/Range - Electric, Range Hood, Refrigerator, Stainless Steel Appliances, Washer, Water Conditioner - Owned
Window Features Energy Efficient,Low-E
Appliance Dishwasher, Dryer, Oven/Range - Electric, Range Hood, Refrigerator, Stainless Steel Appliances, Washer, Water Conditioner - Owned
Heat Source Electric
Exterior
Exterior Feature Deck(s)
Garage Basement Garage
Garage Spaces 4.0
Fence Fully
Waterfront N
Water Access N
Roof Type Architectural Shingle
Street Surface Paved
Accessibility None
Porch Deck(s)
Road Frontage Private
Parking Type Driveway, Attached Garage
Attached Garage 2
Total Parking Spaces 4
Garage Y
Building
Lot Description Backs to Trees, Front Yard, Landscaping, Partly Wooded
Story 2
Sewer Public Sewer
Water Public
Architectural Style Other
Level or Stories 2
Additional Building Above Grade, Below Grade
New Construction N
Schools
School District Berkeley County Schools
Others
Pets Allowed Y
HOA Fee Include Road Maintenance
Senior Community No
Tax ID 0120E004800000000
Ownership Fee Simple
SqFt Source Assessor
Security Features Non-Monitored
Acceptable Financing Cash, Contract, Conventional, Farm Credit Service, FHA, FHA 203(b), FHA 203(k), FMHA, Rural Development, USDA, VA
Horse Property N
Listing Terms Cash, Contract, Conventional, Farm Credit Service, FHA, FHA 203(b), FHA 203(k), FMHA, Rural Development, USDA, VA
Financing Cash,Contract,Conventional,Farm Credit Service,FHA,FHA 203(b),FHA 203(k),FMHA,Rural Development,USDA,VA
Special Listing Condition Standard
Pets Description No Pet Restrictions
Read Less
Want to know what your home might be worth? Contact us for a FREE valuation!

Our team is ready to help you sell your home for the highest possible price ASAP

Bought with Meredith A. Smith • Pearson Smith Realty, LLC







