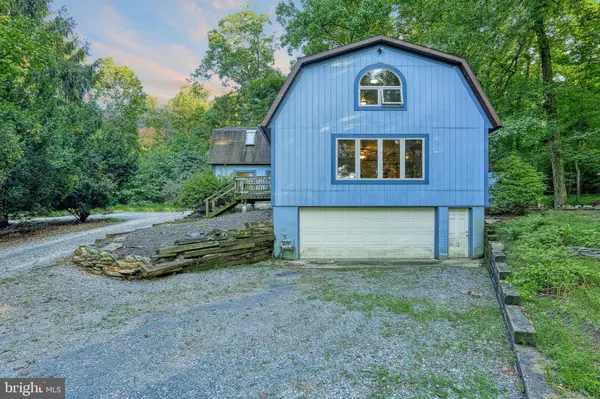$395,000
$384,900
2.6%For more information regarding the value of a property, please contact us for a free consultation.
613 EDGEWOOD RD York, PA 17402
5 Beds
2 Baths
3,540 SqFt
Key Details
Sold Price $395,000
Property Type Single Family Home
Sub Type Detached
Listing Status Sold
Purchase Type For Sale
Square Footage 3,540 sqft
Price per Sqft $111
Subdivision Springettsbury Twp
MLS Listing ID PAYK143258
Sold Date 11/04/20
Style Colonial
Bedrooms 5
Full Baths 2
HOA Y/N N
Abv Grd Liv Area 3,540
Originating Board BRIGHT
Year Built 1988
Annual Tax Amount $5,931
Tax Year 2020
Lot Size 4.800 Acres
Acres 4.8
Property Description
A SLICE OF SECLUDED HEAVEN IN YORK COUNTY This mesmerizing two story Dutch colonial home, located minutes from I83 and Route 30 is surrounded by five acres of beautiful forest, offering relaxing views from every window and has over 3,500 SQFT of finished interior living space with five exterior doors and two sets of staircases. The entire lot defines privacy at its finest in Central School District. The spacious kitchen, with its own exterior door was renovated in 2010 and is fitted with recessed lighting, a breakfast bar, granite countertops, and ceramic tile flooring that flows into the homes formal dining area. Just off the kitchen, step down into the spacious sunken in den, equipped with its own mudroom and exterior exit. Continuing past the mudroom is a peaceful living area with a full bath and a secondary hallway conveniently leading back to the kitchen. The first flight of stairs takes you to the home?s five spacious bedrooms and second full bath, loaded with a stand in shower, soaking tub and double vanity. Each room on the second floor offers large windows, allowing for plenty of natural light and breathtaking views. Conveniently located on the second floor is a large laundry room with a built-in folding table, storage racks and wall-mounted ironing board. Around the corner from the laundry room is a second flight of stairs, taking you down to the other side of the kitchen, where you will find a spacious living room with large windows, an exterior door and wood burning stove, complete with a hidden storage shed to keep logs dry. The exterior is fully gutter guarded, has exterior motion detected lights and the house is equipped with an attached garage with an entrance door, a detached garage with electricity as well as a storage shed.
Location
State PA
County York
Area Springettsbury Twp (15246)
Zoning RESIDENTIAL
Rooms
Other Rooms Living Room, Dining Room, Primary Bedroom, Bedroom 2, Bedroom 3, Bedroom 4, Bedroom 5, Kitchen, Family Room, Den, Laundry, Mud Room, Full Bath
Basement Full
Interior
Interior Features Additional Stairway, Attic/House Fan, Breakfast Area, Ceiling Fan(s), Central Vacuum, Combination Kitchen/Dining, Family Room Off Kitchen, Recessed Lighting, Skylight(s), Soaking Tub, Upgraded Countertops, Wood Stove
Hot Water Electric
Heating Heat Pump(s), Wood Burn Stove
Cooling Central A/C
Equipment Central Vacuum, Dishwasher, Disposal, Oven - Double, Trash Compactor
Window Features Skylights,Bay/Bow
Appliance Central Vacuum, Dishwasher, Disposal, Oven - Double, Trash Compactor
Heat Source Electric
Laundry Upper Floor
Exterior
Garage Inside Access, Oversized
Garage Spaces 15.0
Waterfront N
Water Access N
Accessibility 2+ Access Exits, 32\"+ wide Doors, >84\" Garage Door
Parking Type Attached Garage, Detached Garage, Driveway
Attached Garage 2
Total Parking Spaces 15
Garage Y
Building
Lot Description Private, Secluded, Trees/Wooded
Story 2
Sewer On Site Septic
Water Well
Architectural Style Colonial
Level or Stories 2
Additional Building Above Grade, Below Grade
New Construction N
Schools
School District Central York
Others
Senior Community No
Tax ID 46-000-JJ-0074-C0-00000
Ownership Fee Simple
SqFt Source Assessor
Security Features Motion Detectors
Special Listing Condition Standard
Read Less
Want to know what your home might be worth? Contact us for a FREE valuation!

Our team is ready to help you sell your home for the highest possible price ASAP

Bought with Michael Edward Rodgers • Coldwell Banker Realty







