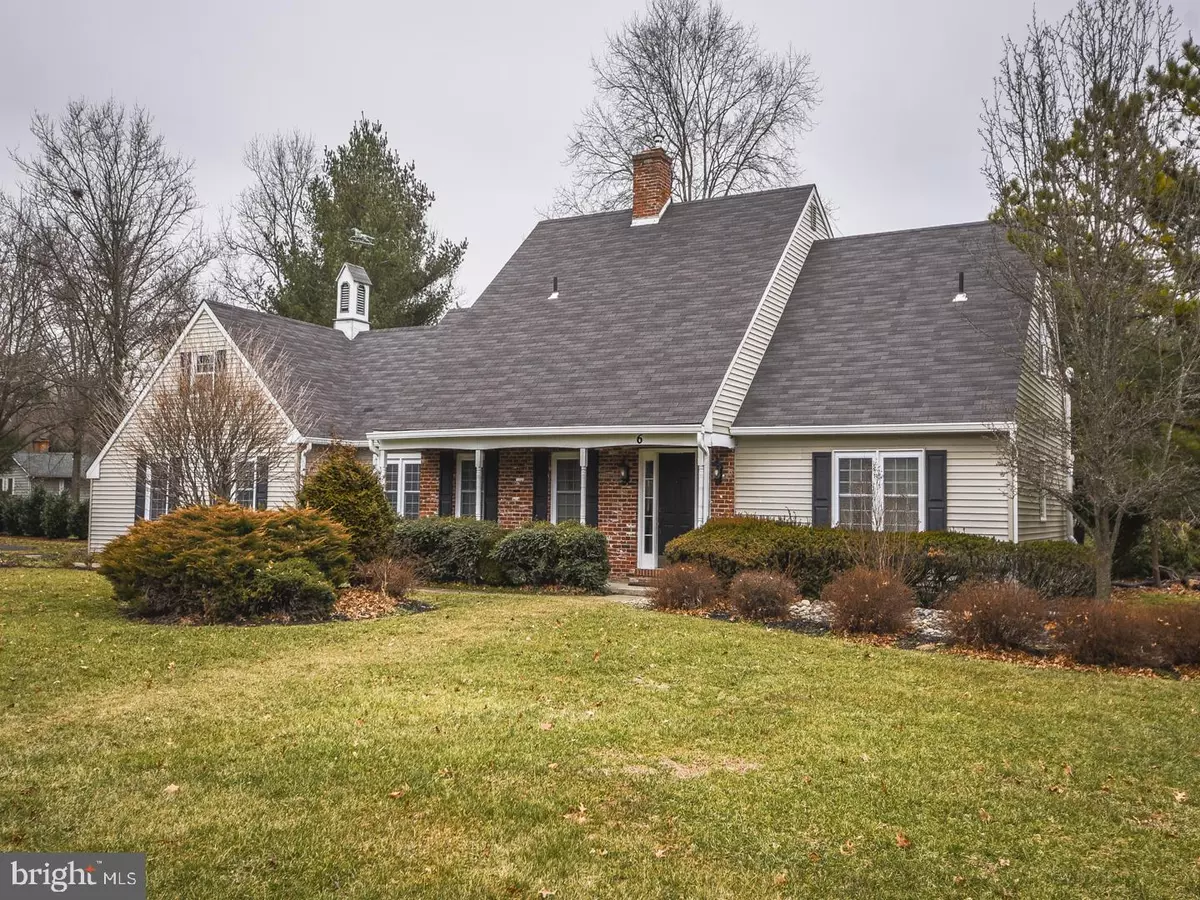$620,000
$625,000
0.8%For more information regarding the value of a property, please contact us for a free consultation.
6 DECISION WAY E Washington Crossing, PA 18977
5 Beds
3 Baths
3,600 SqFt
Key Details
Sold Price $620,000
Property Type Single Family Home
Sub Type Detached
Listing Status Sold
Purchase Type For Sale
Square Footage 3,600 sqft
Price per Sqft $172
Subdivision Buckland Valley Fa
MLS Listing ID PABU495660
Sold Date 10/15/20
Style Colonial,Cape Cod
Bedrooms 5
Full Baths 2
Half Baths 1
HOA Y/N N
Abv Grd Liv Area 3,600
Originating Board BRIGHT
Year Built 1981
Annual Tax Amount $9,404
Tax Year 2020
Lot Size 0.611 Acres
Acres 0.61
Lot Dimensions 153.00 x 174.00
Property Description
NEW SEPTIC 5/2020 - Welcome to 6 Decision Way East. 5 Huge Bedrooms (Main Floor Master) and a Home Office - Wow - What an option for any of your family needs - Many Flexible Spaces... This beautiful and updated home is located in the desirable community of Buckland Valley Farms in prestigious Washington Crossing in Council Rock School District. This spacious cape has a brand new Master Bath and First Floor Main Bedroom. Tremendous curb appeal / open 2-story Foyer. A formal Living Room provides neutral decor, charming 2 sided fireplace with brick surround & upgraded wood mantle. The formal Dining Room is bright with crown moldings, chair railing & large window overlooking the private grounds. A cozy family room offers brick fireplace with a large brick surround from floor to ceiling. A wood storage alcove is provided for cozy fires. Adjacent to the fireplace is the convenient beverage center built it sink for entertaining. Pumpkin-Pine styled wood floors and wood beams grace this space. The floors extend into the center new kitchen with Ample cabinets. Off the kitchen is the spacious new laundry/mud room and convenient brand new half bath. Master suite has full bath with dual showerhead steam shower and French Doors to rear deck to unwind at the end of a busy day. The Office /study is conveniently located in the home for peace and quiet and accessed from the foyer. Built-in bookcases enhance this study. Oak stairs lead to the second level where there are 4 spacious bedrooms space/bonus room all with ample closet space. A large ceramic tiled full bath services these bedrooms. A large wood deck overlooks the private rear yard. All of this only minutes from Historic Washington Crossing Park. Recreation is nearby featuring the Historic 'Towpath' for walking or jogging. Add to this the benefits of the Award Winning Council Rock North School District and you have a great combination for living at a great value! Heating and Cooling are also newer. Easy access to 95 & Rt. 1 & Rt. 29. View our virtual brochure online at: https://rem.ax/2BaSGhv
Location
State PA
County Bucks
Area Upper Makefield Twp (10147)
Zoning CR1
Rooms
Other Rooms Living Room, Dining Room, Primary Bedroom, Bedroom 2, Bedroom 3, Bedroom 4, Bedroom 5, Kitchen, Family Room, Study, Laundry
Basement Partial
Main Level Bedrooms 1
Interior
Interior Features Built-Ins, Chair Railings, Crown Moldings, Dining Area, Kitchen - Eat-In
Hot Water Oil
Heating Forced Air
Cooling Central A/C
Flooring Carpet, Ceramic Tile, Hardwood
Fireplaces Number 2
Equipment Microwave, Refrigerator, Stove, Dishwasher, Washer
Fireplace Y
Appliance Microwave, Refrigerator, Stove, Dishwasher, Washer
Heat Source Oil
Laundry Main Floor
Exterior
Exterior Feature Deck(s)
Garage Garage - Side Entry, Inside Access
Garage Spaces 2.0
Waterfront N
Water Access N
Accessibility None
Porch Deck(s)
Parking Type Attached Garage, Driveway
Attached Garage 2
Total Parking Spaces 2
Garage Y
Building
Story 2
Sewer On Site Septic
Water Well, Private
Architectural Style Colonial, Cape Cod
Level or Stories 2
Additional Building Above Grade, Below Grade
New Construction N
Schools
School District Council Rock
Others
Pets Allowed Y
Senior Community No
Tax ID 47-015-107
Ownership Fee Simple
SqFt Source Assessor
Acceptable Financing Cash, Conventional, VA
Listing Terms Cash, Conventional, VA
Financing Cash,Conventional,VA
Special Listing Condition Standard
Pets Description No Pet Restrictions
Read Less
Want to know what your home might be worth? Contact us for a FREE valuation!

Our team is ready to help you sell your home for the highest possible price ASAP

Bought with Shaun Yasalonis • Keller Williams Real Estate - Newtown







