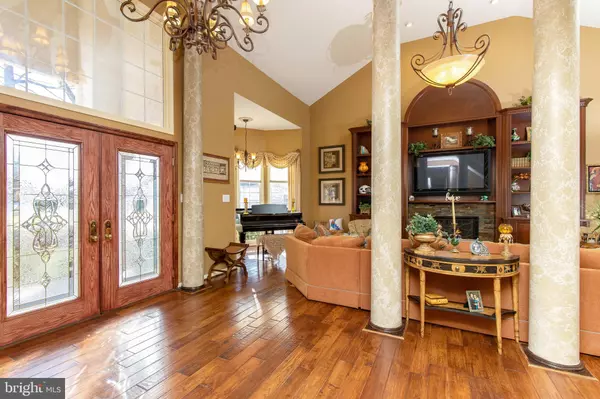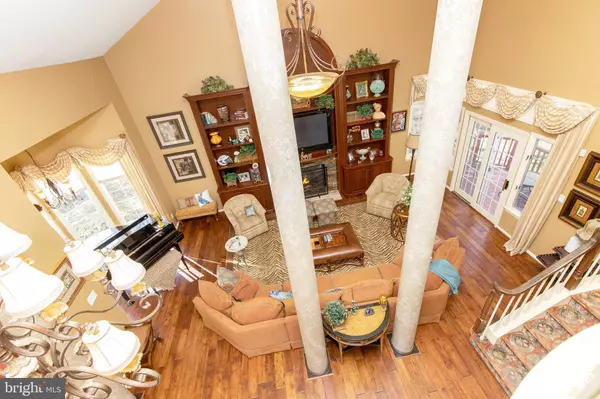$700,000
$699,000
0.1%For more information regarding the value of a property, please contact us for a free consultation.
26 COLLAGE LN Cherry Hill, NJ 08003
4 Beds
5 Baths
3,892 SqFt
Key Details
Sold Price $700,000
Property Type Single Family Home
Sub Type Detached
Listing Status Sold
Purchase Type For Sale
Square Footage 3,892 sqft
Price per Sqft $179
Subdivision Siena
MLS Listing ID NJCD410060
Sold Date 02/26/21
Style Colonial
Bedrooms 4
Full Baths 4
Half Baths 1
HOA Y/N N
Abv Grd Liv Area 3,892
Originating Board BRIGHT
Year Built 1995
Annual Tax Amount $22,999
Tax Year 2020
Lot Dimensions 100.00 x 301.00
Property Description
Welcome to this exquisite home located in Siena, one of the most desirable neighborhoods in Cherry Hill. You will be astounded by the abundant features in this beautifully maintained home. Enter into the grand two-story foyer with an adjacent oversized dining room for you to enjoy endless special occasion dinners. The two story living room boasts decorator features, that include gorgeous wood built-in cabinetry, a wood burning fireplace, wide plank hardwood flooring, and sliding doors that lead to a balcony that overlooks the backyard. The spacious eat-in-kitchen features 42" cabinets, granite countertops, a light filled breakfast area, large island, and sliding glass doors that lead to a beautiful, two tier deck with views of the expansive backyard. The first tier of the deck includes a wood pergola allowing you to grill/entertain in all types of weather. The family room has a wood burning fireplace and another set of sliding glass doors that also lead to the deck. Enter the noteworthy study through double french doors that again, allows you to enjoy fabulous views of the backyard. As you walk upstairs, you will find a grand master suite with high ceilings and an incredibly spacious layout. The two-way gas fireplace divides the bedroom and the bathroom. The remodeled oversized master bathroom includes tile floors, a vintage tub situated in front of the fireplace, vanity area, stall shower with bench, private commode, and dressing room full of closet space. Down the large hallway, there are three additional bedrooms. There is a full hall bathroom, and the third full bathroom is located in the princess suite. Another great feature is the three-car garage that leads into a mudroom/laundry room, for those snowy or rainy days! Wait, that is not all! Walk downstairs to the finished basement that offers an additional space for entertaining and/or exercise. It also features a full bathroom, large open area, and guest room/au pair suite. There is additional space for storage. Extra amenities: Anderson Biltmore Estates Carriage House 5 inch Hickory Nutmeg hardwood flooring in the foyer, living room, dining room, and hallway that leads to the kitchen, and a new roof (2017). This home is waiting for the next family to make it their own.
Location
State NJ
County Camden
Area Cherry Hill Twp (20409)
Zoning RESIDENTIAL
Rooms
Other Rooms Living Room, Dining Room, Primary Bedroom, Bedroom 4, Kitchen, Family Room, Basement, Study, Recreation Room, Bathroom 2, Bathroom 3, Additional Bedroom
Basement Fully Finished
Interior
Hot Water Natural Gas
Heating Forced Air
Cooling Central A/C
Heat Source Natural Gas
Exterior
Garage Garage - Front Entry, Inside Access
Garage Spaces 3.0
Waterfront N
Water Access N
Accessibility None
Parking Type Attached Garage, Driveway, On Street
Attached Garage 3
Total Parking Spaces 3
Garage Y
Building
Story 2
Sewer Public Septic
Water Public
Architectural Style Colonial
Level or Stories 2
Additional Building Above Grade, Below Grade
New Construction N
Schools
Elementary Schools Richard Stockton
Middle Schools Henry C. Beck M.S.
High Schools Cherry Hill High - East
School District Cherry Hill Township Public Schools
Others
Senior Community No
Tax ID 09-00437 04-00023
Ownership Fee Simple
SqFt Source Assessor
Special Listing Condition Standard
Read Less
Want to know what your home might be worth? Contact us for a FREE valuation!

Our team is ready to help you sell your home for the highest possible price ASAP

Bought with Kimberly B Feudtner • Century 21 Alliance-Medford







