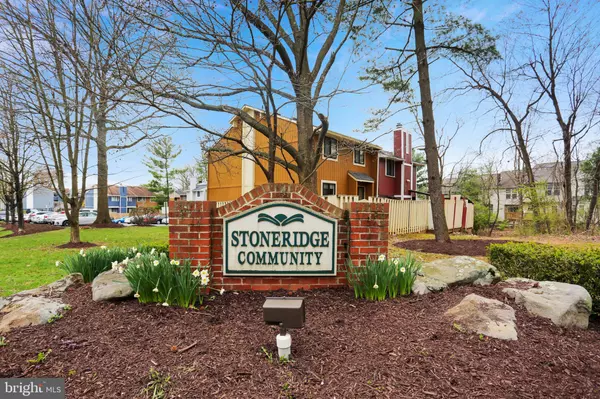$390,000
$389,990
For more information regarding the value of a property, please contact us for a free consultation.
18558 SPLIT ROCK LN Germantown, MD 20874
3 Beds
4 Baths
2,566 SqFt
Key Details
Sold Price $390,000
Property Type Townhouse
Sub Type End of Row/Townhouse
Listing Status Sold
Purchase Type For Sale
Square Footage 2,566 sqft
Price per Sqft $151
Subdivision Stoneridge
MLS Listing ID MDMC723220
Sold Date 11/10/20
Style Contemporary
Bedrooms 3
Full Baths 2
Half Baths 2
HOA Fees $90/mo
HOA Y/N Y
Abv Grd Liv Area 1,866
Originating Board BRIGHT
Year Built 1977
Annual Tax Amount $3,097
Tax Year 2019
Lot Size 1,854 Sqft
Acres 0.04
Property Description
NEW PRICE! Absolutely stunning, totally renovated , end-unit Town Home in the Stoneridge Community. The total finished square footage is over 2,500 square feet! This lovely contemporary home includes 3 bedrooms, 2 full bathrooms, plus 2 half bathrooms. The home features: all new floors on the entry and lower levels Including 3rd level hallway, and new carpet in all the bedrooms; new double pane windows throughout; 2 fireplaces, one in the living room and one in the owner's suite; gourmet kitchen with new stainless steel high-end appliances, quartz counter tops, recessed lighting, and new European cabinets with soft close features; owner's suite has a spa- like double shower and lots of closets, a private sitting area and its contemporary fireplace comes with a special mood-setting light feature. The finished lower level open floor plan provides wonderful flexible space, which can be used as a media room, study area and a work out area. This home has updates galore and is conveniently located close to shopping, entertainment, recreation, public transportation and just steps away from the community pool house! This is definitely a "MUST SEE HOME" ! Please follow all COVID Restrictions: wear face mask; each group can be no larger than 3 persons in a group; and use a hand sanitizer. OPEN SUNDAY OCTOBER 4 FROM 1PM TO 4PM.
Location
State MD
County Montgomery
Zoning RT12.
Rooms
Basement Other
Interior
Interior Features Breakfast Area, Carpet, Floor Plan - Open, Formal/Separate Dining Room, Kitchen - Gourmet, Primary Bath(s), Recessed Lighting, Upgraded Countertops, Walk-in Closet(s), Wood Floors, Tub Shower, Stall Shower
Hot Water Electric
Heating Forced Air
Cooling Central A/C
Fireplaces Number 2
Fireplaces Type Mantel(s), Wood, Electric, Fireplace - Glass Doors
Equipment Built-In Microwave, Dishwasher, Disposal, Dryer - Electric, Energy Efficient Appliances, ENERGY STAR Refrigerator, Exhaust Fan, Oven - Self Cleaning, Oven/Range - Electric, Water Heater
Furnishings No
Fireplace Y
Window Features Double Pane,Atrium,Energy Efficient
Appliance Built-In Microwave, Dishwasher, Disposal, Dryer - Electric, Energy Efficient Appliances, ENERGY STAR Refrigerator, Exhaust Fan, Oven - Self Cleaning, Oven/Range - Electric, Water Heater
Heat Source Electric
Laundry Basement
Exterior
Exterior Feature Balcony, Deck(s)
Garage Spaces 163.0
Parking On Site 1
Waterfront N
Water Access N
Accessibility 32\"+ wide Doors, 36\"+ wide Halls
Porch Balcony, Deck(s)
Parking Type Parking Lot
Total Parking Spaces 163
Garage N
Building
Story 3
Sewer Public Sewer
Water Public
Architectural Style Contemporary
Level or Stories 3
Additional Building Above Grade, Below Grade
New Construction N
Schools
School District Montgomery County Public Schools
Others
Pets Allowed Y
Senior Community No
Tax ID 160901696544
Ownership Fee Simple
SqFt Source Assessor
Special Listing Condition Standard
Pets Description Case by Case Basis
Read Less
Want to know what your home might be worth? Contact us for a FREE valuation!

Our team is ready to help you sell your home for the highest possible price ASAP

Bought with Nicole K Apanda • AveryHess, REALTORS







