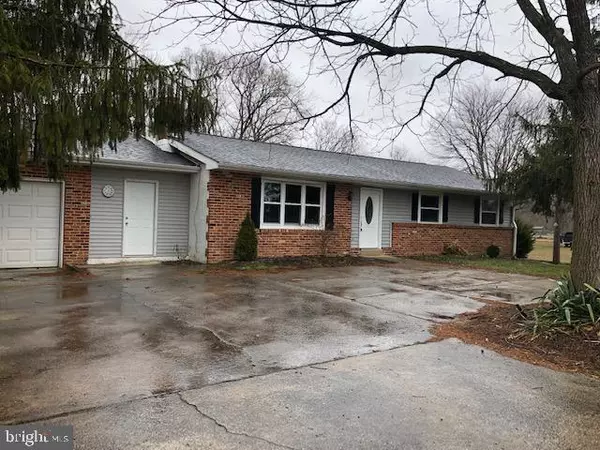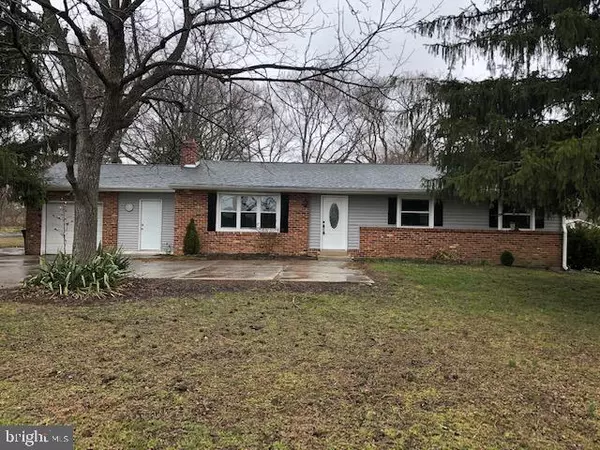$185,000
$199,900
7.5%For more information regarding the value of a property, please contact us for a free consultation.
1330 SWEDESBORO RD Monroeville, NJ 08343
3 Beds
2 Baths
1,248 SqFt
Key Details
Sold Price $185,000
Property Type Single Family Home
Sub Type Detached
Listing Status Sold
Purchase Type For Sale
Square Footage 1,248 sqft
Price per Sqft $148
Subdivision None Available
MLS Listing ID NJGL255932
Sold Date 03/31/20
Style Ranch/Rambler
Bedrooms 3
Full Baths 2
HOA Y/N N
Abv Grd Liv Area 1,248
Originating Board BRIGHT
Year Built 1965
Annual Tax Amount $5,953
Tax Year 2019
Lot Size 1.150 Acres
Acres 1.15
Lot Dimensions 0.00 x 0.00
Property Description
Wonderful home, turn key move in ready. This home features a 40 year architectural roof, vinyl, brick and stucco exterior, replacement windows, cpvc plumbing, high efficiency furnace and ac unit, water heater and water treatment system. Flooring has been replaced with ceramic tile in kitchens and bathrooms, wall to wall carpeting in all 3 bedrooms and laminate flooring everywhere else. Enjoy the brick fire place in living room with open floor plan to dining room and kitchen. Kitchen has oak style raised panel cabinets with newer appliances. Full, dry, inside and outside entrance basement with laundry hookups (electric or gas). 1 car garage with separate mudroom entrance from front and garage area. This is a double lot. A shed is on property with some fencing for animals (shed, fencing is as is). The house sits in Franklin Twp on approx 1.5 acres. The second lot sits in Elk Twp (BK-217 LOT-43) approx .24 acre. Sellers are offering a 1 year HSA home warranty and will provide the buyers with termite cert, septic cert, water cert and certificate of occupancy from Franklin Twp. All you need to do is move in.
Location
State NJ
County Gloucester
Area Franklin Twp (20805)
Zoning RA
Rooms
Other Rooms Living Room, Dining Room, Primary Bedroom, Sitting Room, Bedroom 2, Bedroom 3, Kitchen, Mud Room
Basement Full
Main Level Bedrooms 3
Interior
Interior Features Carpet, Ceiling Fan(s), Floor Plan - Open, Primary Bath(s), Water Treat System
Hot Water Electric
Heating Forced Air
Cooling Central A/C
Flooring Carpet, Ceramic Tile, Laminated
Fireplaces Number 1
Fireplaces Type Brick, Wood
Equipment Built-In Microwave, Dishwasher, Energy Efficient Appliances, Oven - Self Cleaning, Oven/Range - Gas
Furnishings No
Fireplace Y
Window Features Double Hung,Replacement,Vinyl Clad
Appliance Built-In Microwave, Dishwasher, Energy Efficient Appliances, Oven - Self Cleaning, Oven/Range - Gas
Heat Source Natural Gas
Laundry Basement, Hookup
Exterior
Utilities Available Cable TV, Electric Available, Natural Gas Available
Waterfront N
Water Access N
Roof Type Asphalt
Accessibility None
Parking Type Driveway
Garage N
Building
Lot Description Cleared, Subdivision Possible
Story 1
Foundation Block
Sewer On Site Septic
Water Well
Architectural Style Ranch/Rambler
Level or Stories 1
Additional Building Above Grade, Below Grade
Structure Type Dry Wall
New Construction N
Schools
Elementary Schools Caroline L. Reutter E.S.
Middle Schools Delsea Regional M.S.
High Schools Delsea Regional H.S.
School District Delsea Regional High Scho Schools
Others
Senior Community No
Tax ID 05-02502-00007
Ownership Fee Simple
SqFt Source Estimated
Acceptable Financing FHA, Cash, Conventional, VA
Listing Terms FHA, Cash, Conventional, VA
Financing FHA,Cash,Conventional,VA
Special Listing Condition Standard
Read Less
Want to know what your home might be worth? Contact us for a FREE valuation!

Our team is ready to help you sell your home for the highest possible price ASAP

Bought with Brian Belko • BHHS Fox & Roach-Washington-Gloucester







