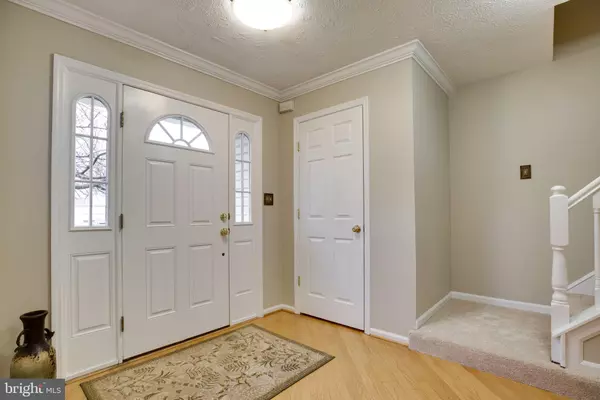$635,000
$625,000
1.6%For more information regarding the value of a property, please contact us for a free consultation.
5413 TREE LINE DR Centreville, VA 20120
5 Beds
4 Baths
3,145 SqFt
Key Details
Sold Price $635,000
Property Type Single Family Home
Sub Type Detached
Listing Status Sold
Purchase Type For Sale
Square Footage 3,145 sqft
Price per Sqft $201
Subdivision Xanadu Estates
MLS Listing ID VAFX1118374
Sold Date 04/27/20
Style Colonial
Bedrooms 5
Full Baths 3
Half Baths 1
HOA Fees $18/ann
HOA Y/N Y
Abv Grd Liv Area 3,145
Originating Board BRIGHT
Year Built 1985
Annual Tax Amount $6,071
Tax Year 2020
Lot Size 8,563 Sqft
Acres 0.2
Property Description
This beautifully updated home is completely move-in Ready!! Several additions make this home one of a kind with a huge main level Master bedroom suite that has it's own private bath, walk in closet, programable gas fireplace and washer/dryer. Enjoy family gatherings and entertaining with the other main Level additions which include doubling the size of the family room (with vaulted ceilings) and foyer as well as bumping out the kitchen table space area with a Floor-Bay windows on either side of central back door. An open concept family room (with Gas FP) and kitchen showcase newer stainless steel appliances and SileStone countertops. Other features include beautiful Hardwood, fresh paint, new carpet, separate Dining Room, Thompson Creek windows and gutter guard system, lawn sprinkler system. Upper Level boasts another large master suite plus 3 other Bedrooms w/ ample closet space, and 2 Full updated Baths. Lower Level has Large Bonus Room, another washer/dryer and refrigerator, and large storage room. Outside you will enjoy the beautifully landscaped fenced backyard, deck with Bose speakers hard wired to the family room entertainment system which conveys , well maintained hot tub, brick patio and walkway, and adorable shed with matching shingles. New roof 2016. New Sump Pump 2019. New HVAC 2015. Great location near schools, walking trails and shopping (new Wegmans!)
Location
State VA
County Fairfax
Zoning 131
Rooms
Other Rooms Living Room, Dining Room, Primary Bedroom, Bedroom 3, Bedroom 4, Bedroom 5, Kitchen, Family Room, Foyer, Recreation Room, Storage Room, Bathroom 2, Primary Bathroom
Basement Fully Finished
Main Level Bedrooms 1
Interior
Interior Features Carpet, Ceiling Fan(s), Dining Area, Entry Level Bedroom, Family Room Off Kitchen, Floor Plan - Open, Formal/Separate Dining Room, Kitchen - Table Space, Primary Bath(s), Pantry, Upgraded Countertops, Walk-in Closet(s), WhirlPool/HotTub, Wood Stove
Heating Forced Air
Cooling Central A/C
Flooring Hardwood, Carpet, Ceramic Tile
Fireplaces Number 2
Fireplaces Type Brick, Corner, Fireplace - Glass Doors, Gas/Propane, Mantel(s)
Equipment Built-In Microwave, Dishwasher, Dryer, Extra Refrigerator/Freezer, Refrigerator, Stainless Steel Appliances, Stove, Washer
Fireplace Y
Window Features Bay/Bow
Appliance Built-In Microwave, Dishwasher, Dryer, Extra Refrigerator/Freezer, Refrigerator, Stainless Steel Appliances, Stove, Washer
Heat Source Natural Gas
Laundry Main Floor, Basement
Exterior
Exterior Feature Deck(s)
Garage Additional Storage Area, Garage - Front Entry, Garage Door Opener
Garage Spaces 4.0
Fence Fully, Wood
Amenities Available Common Grounds, Jog/Walk Path, Tot Lots/Playground
Waterfront N
Water Access N
Accessibility None
Porch Deck(s)
Parking Type Attached Garage, Driveway, On Street
Attached Garage 2
Total Parking Spaces 4
Garage Y
Building
Lot Description Front Yard, Landscaping, Rear Yard
Story 3+
Sewer Public Sewer
Water Public
Architectural Style Colonial
Level or Stories 3+
Additional Building Above Grade
New Construction N
Schools
Elementary Schools Cub Run
Middle Schools Stone
High Schools Westfield
School District Fairfax County Public Schools
Others
HOA Fee Include Common Area Maintenance
Senior Community No
Tax ID 0541 101B0004
Ownership Fee Simple
SqFt Source Assessor
Special Listing Condition Standard
Read Less
Want to know what your home might be worth? Contact us for a FREE valuation!

Our team is ready to help you sell your home for the highest possible price ASAP

Bought with Virginia L Hoang • Pearson Smith Realty, LLC







