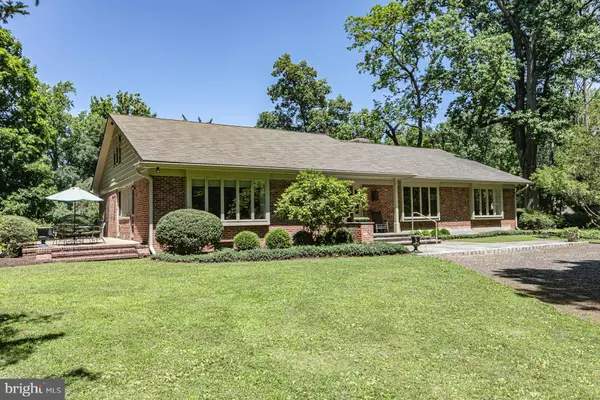$1,400,000
$1,400,000
For more information regarding the value of a property, please contact us for a free consultation.
423 ELLISDALE RD Crosswicks, NJ 08515
4 Beds
4 Baths
14.2 Acres Lot
Key Details
Sold Price $1,400,000
Property Type Single Family Home
Sub Type Detached
Listing Status Sold
Purchase Type For Sale
Subdivision Vill Of Crosswicks
MLS Listing ID NJBL381030
Sold Date 11/13/20
Style Transitional
Bedrooms 4
Full Baths 3
Half Baths 1
HOA Y/N N
Originating Board BRIGHT
Year Built 1920
Annual Tax Amount $19,005
Tax Year 2020
Lot Size 14.200 Acres
Acres 14.2
Lot Dimensions 0.00 x 0.00
Property Description
Sitting atop a hill overlooking sweeping grounds featuring lush plantings set against a verdant forest, a gorgeous swimming pool is but one of many focal points of this 14+/- acre country paradise in historic Crosswicks. A charming cluster of outbuildings - a village of its own - includes a one bedroom/one bath guest cottage with nearby carriage house, a four-bay garage with a full-sized walk-up floor brightened with large windows, and the gem of the estate, a former blacksmith s shop - now a studio space - that will draw out the most deeply hidden artistic talents. Dreaming of a place to display your car or sculpture collection? A large barn has the potential to serve a variety of roles. The well-proportioned rooms of the mid-century era main residence have walls of windows offering remarkable views of the grounds, professionally landscaped for continuous seasonal interest. Four bedrooms, three and a half bathrooms, two fireplaces and an effortless, open flow of space. As if this clearing in the middle of the woods did not offer enough, the entire rear of the property rolls to Crosswicks Creek - perfect for kayaking, canoeing or reflecting upon the untouched scenery. Within close proximity to all major commuter routes, train stations and airports along with many preserved farms offering an abundance of fresh New Jersey produce at farm stands dotted along the countryside. This compound estate makes the ideal full-time residence or casual country retreat.
Location
State NJ
County Burlington
Area Chesterfield Twp (20307)
Zoning AG/VILLAGE
Rooms
Basement Windows, Walkout Stairs, Space For Rooms, Partially Finished, Heated, Full
Main Level Bedrooms 2
Interior
Interior Features Built-Ins, Cedar Closet(s), Carpet, Combination Kitchen/Living, Dining Area, Entry Level Bedroom, Family Room Off Kitchen, Kitchen - Eat-In, Formal/Separate Dining Room, Kitchen - Table Space, Primary Bath(s), Recessed Lighting, Skylight(s), Studio, Walk-in Closet(s), Window Treatments, Wood Floors, Store/Office, Pantry, Breakfast Area, Combination Kitchen/Dining, Water Treat System, Tub Shower
Hot Water Natural Gas
Heating Baseboard - Hot Water, Programmable Thermostat, Zoned, Forced Air
Cooling Central A/C, Zoned, Programmable Thermostat
Flooring Ceramic Tile, Hardwood, Tile/Brick, Carpet
Fireplaces Number 2
Fireplaces Type Brick, Mantel(s), Stone, Wood
Equipment Built-In Range, Dishwasher, Dryer, Freezer, Oven - Wall, Oven/Range - Gas, Stainless Steel Appliances, Washer, Water Heater
Fireplace Y
Window Features Screens,Skylights,Double Pane
Appliance Built-In Range, Dishwasher, Dryer, Freezer, Oven - Wall, Oven/Range - Gas, Stainless Steel Appliances, Washer, Water Heater
Heat Source Natural Gas
Laundry Main Floor
Exterior
Exterior Feature Brick, Patio(s), Porch(es), Terrace
Garage Additional Storage Area
Garage Spaces 15.0
Pool In Ground, Concrete, Other, Filtered, Fenced
Utilities Available Cable TV, Phone, Sewer Available, Natural Gas Available
Waterfront Y
Water Access Y
View Creek/Stream, Garden/Lawn, Panoramic, Trees/Woods, Scenic Vista
Roof Type Shingle,Asphalt,Slate,Shake
Farm Tree,Rural Estate,Preserved,Mixed Use,Nursery,General
Accessibility None
Porch Brick, Patio(s), Porch(es), Terrace
Parking Type Detached Garage, Driveway, Off Street
Total Parking Spaces 15
Garage Y
Building
Lot Description Backs to Trees, Flag, Front Yard, Landscaping, Level, Partly Wooded, Not In Development, Rear Yard, Secluded, SideYard(s), Sloping, Stream/Creek, Trees/Wooded, Poolside, Rural, Private
Story 3
Sewer Septic > # of BR, Public Hook/Up Avail
Water Public
Architectural Style Transitional
Level or Stories 3
Additional Building Above Grade, Below Grade
Structure Type Cathedral Ceilings
New Construction N
Schools
Elementary Schools Chesterfield
Middle Schools Chesterfield
High Schools Northern Burl. Co. Reg. Sr. H.S.
School District Chesterfield Township Public Schools
Others
Senior Community No
Tax ID 07-00301-00020 01
Ownership Fee Simple
SqFt Source Estimated
Security Features Carbon Monoxide Detector(s),Motion Detectors,Security System,Smoke Detector
Acceptable Financing Cash, Conventional, Negotiable
Horse Property Y
Listing Terms Cash, Conventional, Negotiable
Financing Cash,Conventional,Negotiable
Special Listing Condition Standard
Read Less
Want to know what your home might be worth? Contact us for a FREE valuation!

Our team is ready to help you sell your home for the highest possible price ASAP

Bought with Grant Wagner • Callaway Henderson Sotheby's Int'l-Pennington







