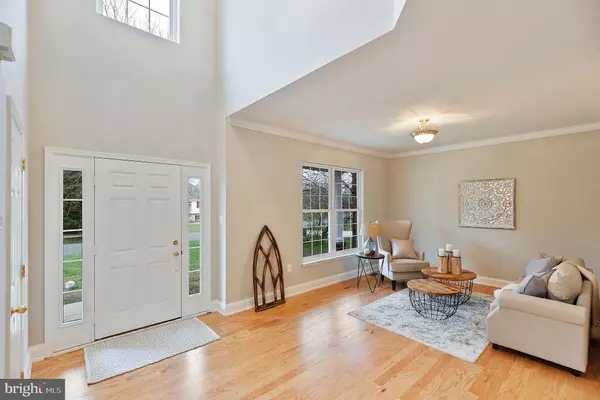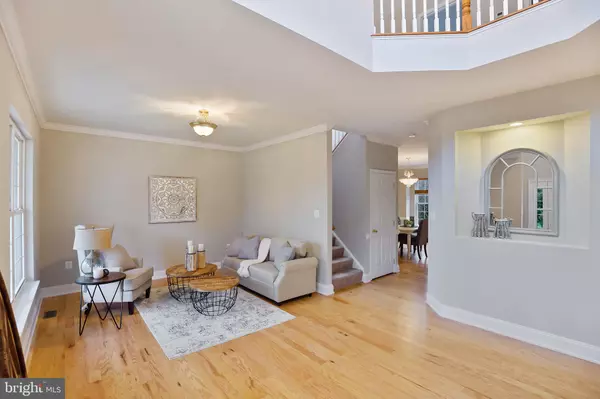$380,000
$380,000
For more information regarding the value of a property, please contact us for a free consultation.
9309 OVERLOOK CIR Newburg, MD 20664
4 Beds
3 Baths
2,790 SqFt
Key Details
Sold Price $380,000
Property Type Single Family Home
Sub Type Detached
Listing Status Sold
Purchase Type For Sale
Square Footage 2,790 sqft
Price per Sqft $136
Subdivision Cliffton On The Potomac
MLS Listing ID MDCH211694
Sold Date 04/29/20
Style Colonial
Bedrooms 4
Full Baths 2
Half Baths 1
HOA Y/N N
Abv Grd Liv Area 2,790
Originating Board BRIGHT
Year Built 2007
Annual Tax Amount $3,748
Tax Year 2020
Lot Size 0.352 Acres
Acres 0.35
Property Description
Welcome home to this spacious, once a model home in Cliffton on the Potomac. This home boast 4 Large Bedrooms and 2.5 Bathrooms with an unfinished basement with rough in for another full bathroom, making this home over 3,900 square feet. This home shines like it s BRAND NEW and features gleaming hardwood floors in the formal living room, dining room, huge kitchen, two story foyer and the open family room with a stunning gas fireplace. The kitchen has granite counter tops, new stainless steel appliances, large pantry, kitchen table space and lots of upgraded tall cabinets. The spacious master suite has two large walk-in closets and a beautiful composite deck to enjoy beautiful mornings or lovely starry nights. The master bathroom has double sinks, separate shower and a large jacuzzi tub perfect for relaxing. You re only less than a few miles from the Harry Nice Bridge on the Potomac River and an easy commute to Dahlgren with lots of shopping and restaurants. Call today to see this beautiful home.
Location
State MD
County Charles
Zoning RM
Rooms
Basement Other
Interior
Interior Features Attic, Breakfast Area, Carpet, Ceiling Fan(s), Chair Railings, Combination Kitchen/Living, Crown Moldings, Dining Area, Floor Plan - Open, Formal/Separate Dining Room, Kitchen - Table Space, Primary Bath(s), Pantry, Recessed Lighting, Stall Shower, Tub Shower, Upgraded Countertops, Walk-in Closet(s), Wood Floors
Heating Heat Pump(s)
Cooling Ceiling Fan(s), Central A/C
Flooring Hardwood, Carpet
Fireplaces Number 1
Fireplaces Type Fireplace - Glass Doors, Gas/Propane
Equipment Built-In Microwave, Cooktop, Dishwasher, Dryer, Exhaust Fan, Oven - Self Cleaning, Oven/Range - Electric, Refrigerator, Stainless Steel Appliances, Stove, Washer, Water Heater
Fireplace Y
Appliance Built-In Microwave, Cooktop, Dishwasher, Dryer, Exhaust Fan, Oven - Self Cleaning, Oven/Range - Electric, Refrigerator, Stainless Steel Appliances, Stove, Washer, Water Heater
Heat Source Electric
Laundry Upper Floor
Exterior
Garage Garage Door Opener, Garage - Side Entry
Garage Spaces 2.0
Waterfront N
Water Access N
Accessibility None
Parking Type Attached Garage, Driveway
Attached Garage 2
Total Parking Spaces 2
Garage Y
Building
Story 3+
Sewer Public Sewer
Water Public
Architectural Style Colonial
Level or Stories 3+
Additional Building Above Grade, Below Grade
Structure Type High,Dry Wall
New Construction N
Schools
School District Charles County Public Schools
Others
Pets Allowed Y
Senior Community No
Tax ID 0905015693
Ownership Fee Simple
SqFt Source Assessor
Acceptable Financing FHA, Conventional, Cash, VA, USDA
Horse Property N
Listing Terms FHA, Conventional, Cash, VA, USDA
Financing FHA,Conventional,Cash,VA,USDA
Special Listing Condition Standard
Pets Description Dogs OK, Cats OK
Read Less
Want to know what your home might be worth? Contact us for a FREE valuation!

Our team is ready to help you sell your home for the highest possible price ASAP

Bought with Martha J Johnson • Douglas Realty, LLC







