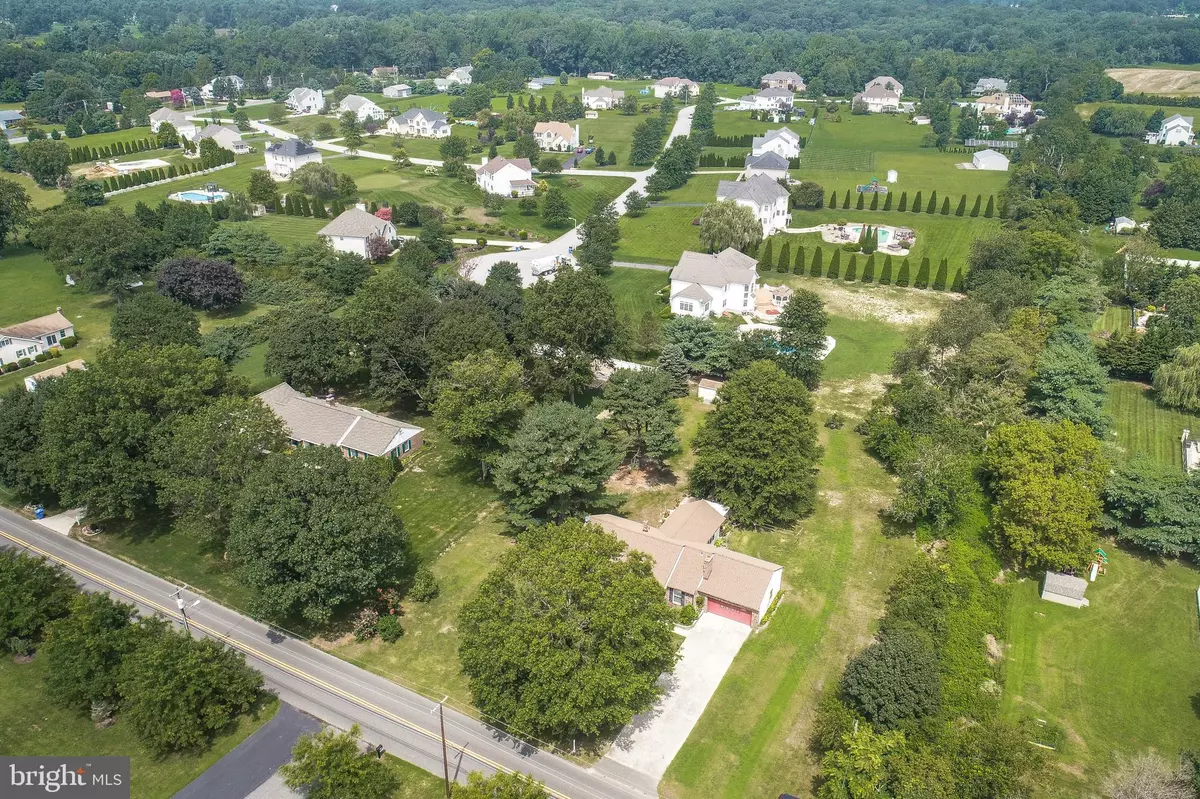$325,000
$324,999
For more information regarding the value of a property, please contact us for a free consultation.
1223 OLDMANS CREEK RD Swedesboro, NJ 08085
3 Beds
2 Baths
1,632 SqFt
Key Details
Sold Price $325,000
Property Type Single Family Home
Sub Type Detached
Listing Status Sold
Purchase Type For Sale
Square Footage 1,632 sqft
Price per Sqft $199
Subdivision The Glen At Oldman
MLS Listing ID NJGL263822
Sold Date 10/29/20
Style Ranch/Rambler
Bedrooms 3
Full Baths 2
HOA Y/N N
Abv Grd Liv Area 1,632
Originating Board BRIGHT
Year Built 1978
Annual Tax Amount $7,181
Tax Year 2019
Lot Size 1.000 Acres
Acres 1.0
Lot Dimensions 0.00 x 0.00
Property Description
Meticulous, Large, Totally Updated Custom Ranch Home with an Open Floor Plan, a 400 SF Family Room Addition Situated On a Private 1 Acre Lot; Very Quiet Neighborhood; Great For Someone Who May be Handicapped and Needs a Home with No Steps; Check Out the Aerial Photos; Beautiful Home with Tons of Storage Space in Attic, Crawl Space, Oversized 2 Car Garage and Shed Garage ; Full, Very Clean, Waterproofed 1500 Square Foot Basement, Ready to Be Finished For a Total of 3,132 Square Feet of Possible Living Space; You Will Not a Find a Home Like This Anywhere with This Much Space; Tons of Space in This Home to Relax and Entertain; The Exterior is Amazing with Many Features: Relax on the Covered Front Porch Which is the Full Length of the Home.. Enjoy a Double Wide Driveway.Entertain on the 800 Square Feet 2 Level Trex Deck with Handicap Ramps, and Built In Lighting and Speakers That Stay with the Home, Great Place to Barbeque ..a Large Shed, Well Manicured Landscaping and Large Mature Trees For Shading, Newer Roof, Masonry and Vinyl Siding Exterior That is Easy to Maintain .. Automatic Watering System Around the Entire Deck and Raised Bed Garden and a Close Line For Fresh Air Laundry Drying; Interior is Immaculate, Updated and in Move In Condition, Just Put Your Stuff Down and Go! Well Kept Over The Years; Walk into the Foyer with a Tile Floor and Coat Closet; Large Room Away From the Rest of the Home, Great For Reading, Relaxing or Can Be a Home Office with a Full Brick Wall Gas Fireplace, a Picture Window and Wired For Speakers; Updated Kitchen and Breakfast Room Combo with Wood Cabinets, LifeProof Wood Flooring , an Island That Seats 4 People, Updated Appliances, Large Walk-In Pantry, Ceramic Tile Backsplash and Custom Made Built-in Corner Cabinets; Large Laundry Room Closet Off the Kitchen; Easy Access to The Large Oversized Garage Off the Kitchen; Family Room Addition with Hardwood Floors, Vaulted Ceiling with Recessed Lighting, Tons of Windows with Wood Blinds, Sliders to the Rear Deck, Surround Sound with Built-in Speakers and the Place You Will Spend Most of Your Leisurely Time; Master Bedroom, a Large Double Door Closet, and an En-suite Bath; This Private Master Bath is Totally Updated with Tile Floors, Ceramic Tile Double Glass Door Walk-In Shower, Pedestal Sink and Medicine Cabinet; Two Other Bedrooms Are A Good Size and Share the Totally Updated and Clean Hall Bath with Tile Floors, Jetted Tub with Tiled Walls, Updated Vanity and Toilet; All Bedrooms Have Ceiling Fans; Pull Down Attic, The Full Length of House, Including Over the Garage, Great For Storage; Door to Dry Full Waterproofed Basement Ready For Your Personal Touch; Well Sought Out Kingsway School System; Great Location, Close to Fine Dining, Major Highways Such as 295, Turnpike, Rt 40 and Only 20 Minutes to the Philadelphia International Airport; Septic Has Been Inspected; This Home Will Not Last!!! Certified Pre-Owned Home Has Been Pre-Inspected, Report Available in MLS Downloads, See What Repairs Have Been Made!
Location
State NJ
County Gloucester
Area Woolwich Twp (20824)
Zoning RES
Rooms
Other Rooms Living Room, Dining Room, Primary Bedroom, Bedroom 2, Bedroom 3, Kitchen, Family Room, Foyer, Bathroom 1
Basement Full
Main Level Bedrooms 3
Interior
Interior Features Recessed Lighting, Tub Shower, Stall Shower, Kitchen - Island, Dining Area, Ceiling Fan(s), Built-Ins
Hot Water Electric
Heating Forced Air
Cooling Central A/C
Flooring Hardwood, Carpet
Fireplaces Number 1
Fireplaces Type Brick
Fireplace Y
Heat Source Natural Gas
Laundry Main Floor
Exterior
Exterior Feature Deck(s)
Garage Garage - Front Entry, Inside Access, Oversized
Garage Spaces 10.0
Waterfront N
Water Access N
Roof Type Shingle,Pitched
Accessibility None
Porch Deck(s)
Parking Type Attached Garage, Driveway
Attached Garage 2
Total Parking Spaces 10
Garage Y
Building
Lot Description Level, Front Yard, Rear Yard, SideYard(s)
Story 1
Sewer On Site Septic
Water Well
Architectural Style Ranch/Rambler
Level or Stories 1
Additional Building Above Grade, Below Grade
Structure Type Vaulted Ceilings
New Construction N
Schools
Middle Schools Kingsway Regional
High Schools Kingsway Regional H.S.
School District Kingsway Regional High
Others
Senior Community No
Tax ID 24-00041-00009 02
Ownership Fee Simple
SqFt Source Assessor
Acceptable Financing Cash, Conventional, FHA, VA
Listing Terms Cash, Conventional, FHA, VA
Financing Cash,Conventional,FHA,VA
Special Listing Condition Standard
Read Less
Want to know what your home might be worth? Contact us for a FREE valuation!

Our team is ready to help you sell your home for the highest possible price ASAP

Bought with Debra Pagnotto Bradford • Century 21 Town & Country Realty - Woodstown







