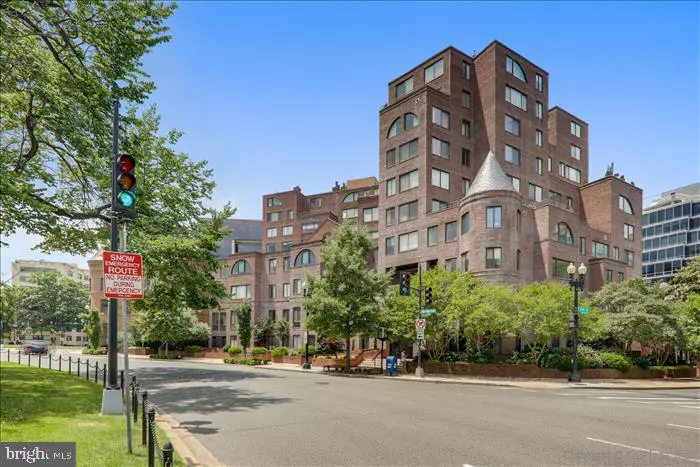$600,000
$591,004
1.5%For more information regarding the value of a property, please contact us for a free consultation.
3 WASHINGTON CIR NW #1004 Washington, DC 20037
1 Bed
2 Baths
1,050 SqFt
Key Details
Sold Price $600,000
Property Type Condo
Sub Type Condo/Co-op
Listing Status Sold
Purchase Type For Sale
Square Footage 1,050 sqft
Price per Sqft $571
Subdivision Foggy Bottom
MLS Listing ID DCDC2025248
Sold Date 05/02/22
Style Contemporary
Bedrooms 1
Full Baths 1
Half Baths 1
Condo Fees $825/mo
HOA Y/N N
Abv Grd Liv Area 1,050
Originating Board BRIGHT
Year Built 1909
Annual Tax Amount $3,784
Tax Year 2021
Property Description
! Designer Renovated & furnished Chancellor penthouse! On Washington Circle, Turnkey 1+BR1.5BAs oversized windows overlooking the parklike Circle create a Light bright simply elegant open concept contemporary Top floor Opportunity! Renovation found/created extra storage space in gallery hall, a hidden murphy bed for that special guest, a shower seat in the master bathroom bath, & NEW in- home laundry. Enjoy a powder room, and special urban Peter Pan roof top views or the enclosed community courtyard for visiting with friends and their furry companions n this pet friendly community.!! Pluperfect Location!! Foggy Bottom/George Washington Univ &hospital, World Bank-IMF, Kennedy Center, GEORGETOWN boathouse and Riverwalk, shops and restaurants. All the conveniences of urban village living: Whole Foods. Trader Joes, Blue Duck Tavern, close to 2 metros (DuPont or foggy bottom) Weekday Front desk concierge service building has the expanded security that a shared medical office complex provides.
Designer Furnishings available if desired. One separately deeded parking space for sale as well see MLS #DCDC2027414, buyer has, first right of refusal.
Location
State DC
County Washington
Zoning RESIDENTIAL-CONDO
Rooms
Other Rooms Living Room, Dining Room, Primary Bedroom
Main Level Bedrooms 1
Interior
Interior Features Built-Ins, Combination Dining/Living, Floor Plan - Traditional, Kitchen - Gourmet, Recessed Lighting, Walk-in Closet(s), Stall Shower
Hot Water Electric
Heating Central, Forced Air
Cooling Central A/C, Other
Flooring Engineered Wood
Fireplaces Number 1
Fireplaces Type Wood, Other
Equipment Dishwasher, Disposal, Dryer, Microwave, Oven/Range - Electric, Refrigerator, Stainless Steel Appliances, Washer, Washer/Dryer Stacked, Water Heater
Furnishings Yes
Fireplace Y
Window Features Casement,Screens,Vinyl Clad
Appliance Dishwasher, Disposal, Dryer, Microwave, Oven/Range - Electric, Refrigerator, Stainless Steel Appliances, Washer, Washer/Dryer Stacked, Water Heater
Heat Source Electric, Geo-thermal, Other
Laundry Dryer In Unit, Washer In Unit
Exterior
Utilities Available Cable TV, Other
Amenities Available Elevator, Security, Other
Waterfront N
Water Access N
Roof Type Unknown
Accessibility Other
Parking Type Other
Garage N
Building
Story 1
Unit Features Hi-Rise 9+ Floors
Sewer Public Sewer
Water Public
Architectural Style Contemporary
Level or Stories 1
Additional Building Above Grade, Below Grade
Structure Type Dry Wall
New Construction N
Schools
Elementary Schools Francis - Stevens
Middle Schools Francis - Stevens
High Schools Cardozo Education Campus
School District District Of Columbia Public Schools
Others
Pets Allowed Y
HOA Fee Include Water,Sewer,Common Area Maintenance,Ext Bldg Maint,Management,Reserve Funds,Trash,Other
Senior Community No
Tax ID 0038//2057
Ownership Condominium
Security Features Desk in Lobby,Smoke Detector,Main Entrance Lock
Horse Property N
Special Listing Condition Standard
Pets Description Cats OK, Dogs OK, Breed Restrictions, Number Limit
Read Less
Want to know what your home might be worth? Contact us for a FREE valuation!

Our team is ready to help you sell your home for the highest possible price ASAP

Bought with Jocelyn I Vas • Compass







