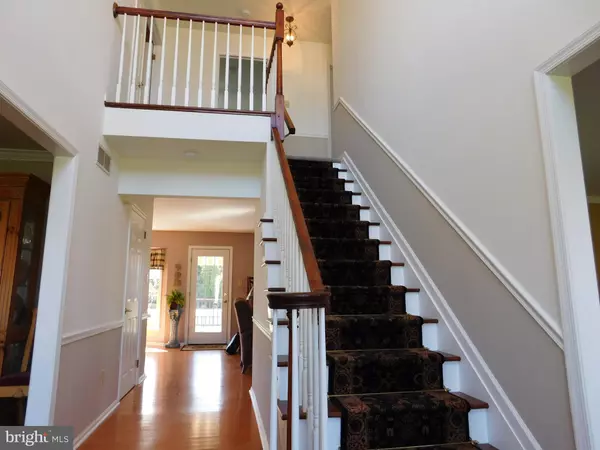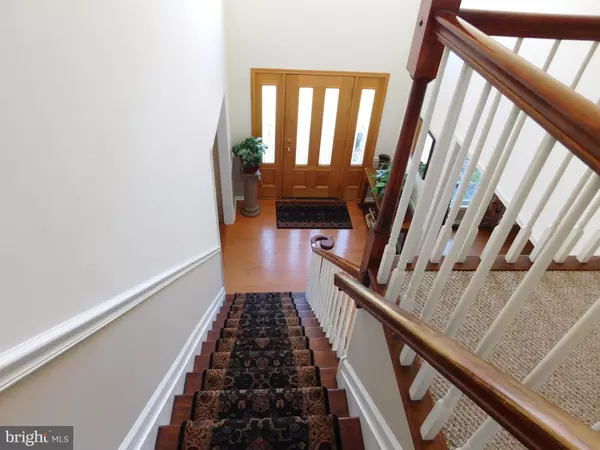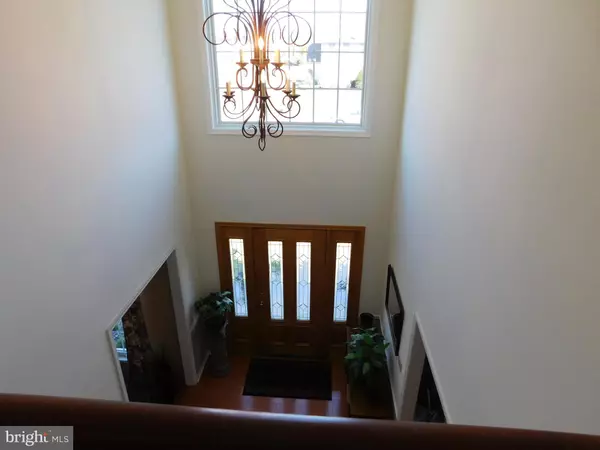$445,000
$444,900
For more information regarding the value of a property, please contact us for a free consultation.
29 CLEARBROOK LN Sewell, NJ 08080
4 Beds
4 Baths
3,320 SqFt
Key Details
Sold Price $445,000
Property Type Single Family Home
Sub Type Detached
Listing Status Sold
Purchase Type For Sale
Square Footage 3,320 sqft
Price per Sqft $134
Subdivision Wellington Manor
MLS Listing ID NJGL256696
Sold Date 07/31/20
Style Contemporary
Bedrooms 4
Full Baths 3
Half Baths 1
HOA Y/N N
Abv Grd Liv Area 2,720
Originating Board BRIGHT
Year Built 1992
Annual Tax Amount $12,699
Tax Year 2019
Lot Dimensions 130.00 x 200.00
Property Description
If you have been searching for your dream home, you can stop the search right now - you have reached your destination! This absolutely beautiful Dartmouth model, located in distinctive Wellington Manor, has everything you desire for gracious living! Enter in through the front door and you fill find: the 2-story foyer, with hardwood flooring, staircase, and center chandelier; the newly painted formal dining room with wall sconces, chair rail, and hardwood flooring; the sunken formal living room, with new carpet and double french doors leading into the family room. At the rear of the house is the cozy family room, with hardwood flooring, ceiling fan, and brick fireplace with insert. This is also where you will find the beautifully appointed kitchen, with stainless steel appliances, double stainless steel sink, hardwood flooring, sky light, loads of cabinets and counter space, large pantry, granite counter tops, breakfast bar, and breakfast nook overlooking the fabulous rear yard. A truly glorious place for family to come together! Finishing the first floor are the half bath, and laundry room with wash tub, and access to the 2-car garage and rear yard. Ascend to the second floor and enter the newly painted master bedroom through double doors and prepare to be enchanted by this large space that includes a tray ceiling, huge sitting area, and en suite master bathroom. Bathroom has tile flooring, double sinks, granite counters, step-up garden tub, stall shower, and spacious walk-in closet, and has been newly painted. There are three additional large bedrooms on this floor, with ceiling fans and large closets. The full-sized hall bathroom has double sinks with granite counter tops, tub, tile flooring, and tiled wall and back splash. Second floor hall has new carpeting. Descend to the partially-finished basement (note the new carpeting on the steps) and you will find a large space with laminate flooring, cabinets and sink area, and new full bath, with tub and tile flooring, and unfinished storage area. This is a great space for entertaining friends! Step outside into the rear yard, onto the deck with Trex decking and take in the view! To the left is the fenced-in, 6' deep gunite, heated, pool with built-in hot tub!Pool has been opened for the 2020 season. In the rear is the poured concrete basket ball court and large shed. The exterior is complemented with lovely landscaping all around the home. Warning: Once you settle into this glorious home you may never want to leave! All interior doors are 6-panel doors. Some furniture is available for sale. VIRTUAL OPEN HOUSE: https://www.youtube.com/embed/n9iGHoFKD5o
Location
State NJ
County Gloucester
Area Washington Twp (20818)
Zoning R
Rooms
Other Rooms Living Room, Dining Room, Primary Bedroom, Sitting Room, Bedroom 2, Bedroom 3, Bedroom 4, Kitchen, Family Room, Basement, Breakfast Room, Bathroom 1, Primary Bathroom, Half Bath
Basement Full, Partially Finished
Interior
Interior Features Breakfast Area, Carpet, Ceiling Fan(s), Chair Railings, Crown Moldings, Dining Area, Family Room Off Kitchen, Floor Plan - Open, Formal/Separate Dining Room, Kitchen - Eat-In, Kitchen - Island, Primary Bath(s), Pantry, Soaking Tub, Stall Shower, Tub Shower, Upgraded Countertops, Walk-in Closet(s), Wood Floors
Hot Water Natural Gas
Heating Zoned, Forced Air
Cooling Central A/C, Zoned
Flooring Carpet, Ceramic Tile, Hardwood, Vinyl
Fireplaces Number 1
Fireplaces Type Brick, Insert
Equipment Built-In Microwave, Built-In Range, Dishwasher, Disposal, Oven/Range - Gas, Range Hood, Refrigerator, Stainless Steel Appliances, Water Heater
Fireplace Y
Window Features Double Hung,Bay/Bow
Appliance Built-In Microwave, Built-In Range, Dishwasher, Disposal, Oven/Range - Gas, Range Hood, Refrigerator, Stainless Steel Appliances, Water Heater
Heat Source Natural Gas
Laundry Main Floor
Exterior
Garage Built In, Garage - Side Entry, Garage Door Opener, Inside Access
Garage Spaces 6.0
Pool Fenced, In Ground, Pool/Spa Combo
Waterfront N
Water Access N
Roof Type Shingle
Accessibility None
Parking Type Attached Garage, Driveway, On Street
Attached Garage 2
Total Parking Spaces 6
Garage Y
Building
Story 2
Sewer Public Sewer
Water Public
Architectural Style Contemporary
Level or Stories 2
Additional Building Above Grade, Below Grade
Structure Type Dry Wall
New Construction N
Schools
Elementary Schools Hurffville
Middle Schools Chestnut Ridge
High Schools Washington Township
School District Washington Township Public Schools
Others
Pets Allowed Y
Senior Community No
Tax ID 18-00019 18-00008
Ownership Fee Simple
SqFt Source Assessor
Acceptable Financing Cash, Conventional, VA
Listing Terms Cash, Conventional, VA
Financing Cash,Conventional,VA
Special Listing Condition Standard
Pets Description No Pet Restrictions
Read Less
Want to know what your home might be worth? Contact us for a FREE valuation!

Our team is ready to help you sell your home for the highest possible price ASAP

Bought with Leonard J Antonelli • BHHS Fox & Roach-Washington-Gloucester







