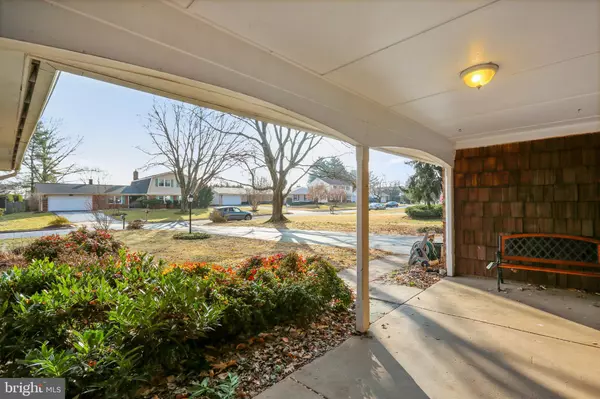$560,000
$499,499
12.1%For more information regarding the value of a property, please contact us for a free consultation.
13904 BETHPAGE LN Silver Spring, MD 20906
4 Beds
2 Baths
1,964 SqFt
Key Details
Sold Price $560,000
Property Type Single Family Home
Sub Type Detached
Listing Status Sold
Purchase Type For Sale
Square Footage 1,964 sqft
Price per Sqft $285
Subdivision Strathmore At Bel Pre
MLS Listing ID MDMC740548
Sold Date 02/22/21
Style Ranch/Rambler
Bedrooms 4
Full Baths 2
HOA Y/N N
Abv Grd Liv Area 1,964
Originating Board BRIGHT
Year Built 1969
Annual Tax Amount $5,544
Tax Year 2020
Lot Size 0.382 Acres
Acres 0.38
Property Description
One level living at its best. This renovated home sits on nearly half acre lot with mature trees providing a suburban oasis. This property features 4 bedrooms, 2 full bathrooms, and a 2 car garage. Open concept living room and dining room. Updated kitchen includes white shaker style cabinets, stainless steel appliances, and granite countertops. Master suite with walk in closet and master bathroom. Additional family room and separate mudroom/laundry room. Mature trees line the fenced in yard. Huge driveway provides ample parking. HVAC 2015, Waterheater 2018. Listing Agent is Owner. Offers due Monday Feb 1st at noon.
Location
State MD
County Montgomery
Zoning R200
Rooms
Main Level Bedrooms 4
Interior
Hot Water Natural Gas
Heating Forced Air
Cooling Central A/C
Flooring Laminated
Fireplaces Number 1
Fireplaces Type Brick
Furnishings No
Fireplace Y
Heat Source Natural Gas
Laundry Main Floor, Washer In Unit, Dryer In Unit
Exterior
Exterior Feature Porch(es)
Garage Additional Storage Area, Built In, Garage - Front Entry, Garage Door Opener, Inside Access
Garage Spaces 8.0
Fence Board
Waterfront N
Water Access N
Roof Type Asbestos Shingle
Accessibility Entry Slope <1', No Stairs, None
Porch Porch(es)
Parking Type Attached Garage, Driveway
Attached Garage 2
Total Parking Spaces 8
Garage Y
Building
Story 1
Sewer Public Sewer
Water Public
Architectural Style Ranch/Rambler
Level or Stories 1
Additional Building Above Grade, Below Grade
New Construction N
Schools
School District Montgomery County Public Schools
Others
HOA Fee Include Pool(s)
Senior Community No
Tax ID 161301453926
Ownership Fee Simple
SqFt Source Assessor
Acceptable Financing Cash, Conventional, FHA, VA
Listing Terms Cash, Conventional, FHA, VA
Financing Cash,Conventional,FHA,VA
Special Listing Condition Standard
Read Less
Want to know what your home might be worth? Contact us for a FREE valuation!

Our team is ready to help you sell your home for the highest possible price ASAP

Bought with Damian E Buckley • Compass







