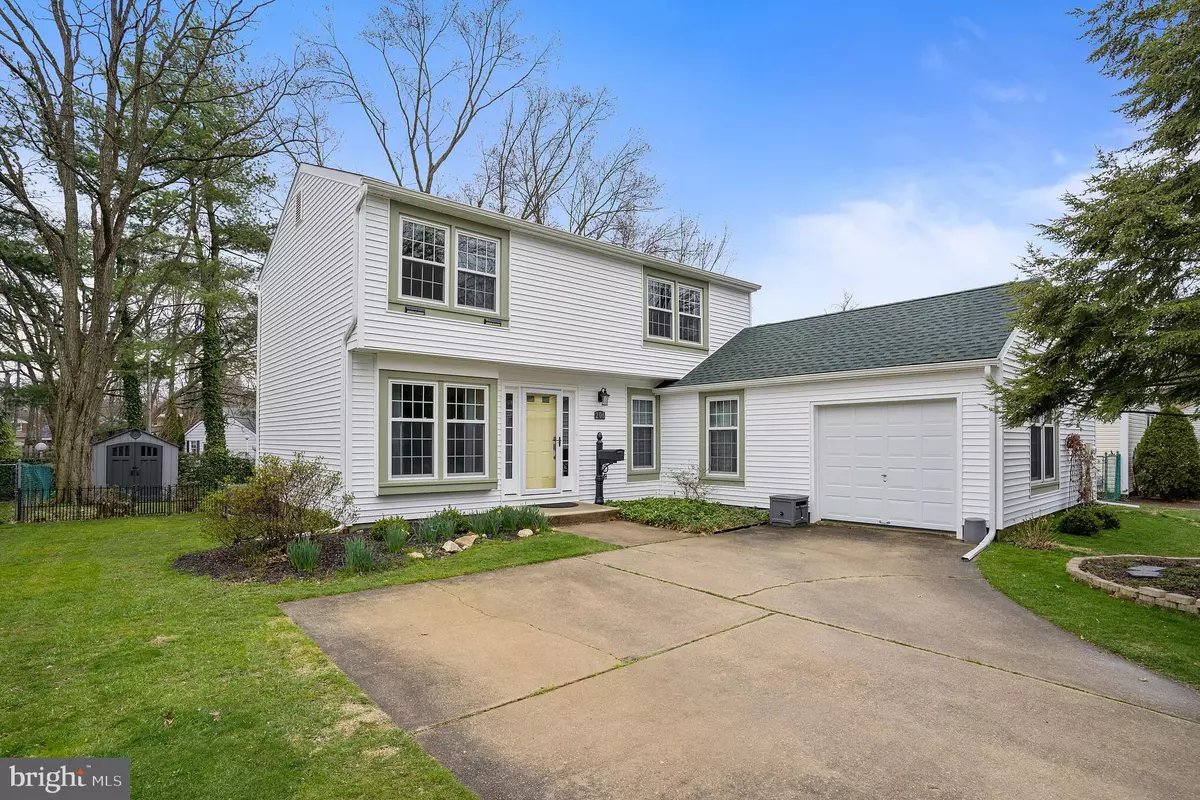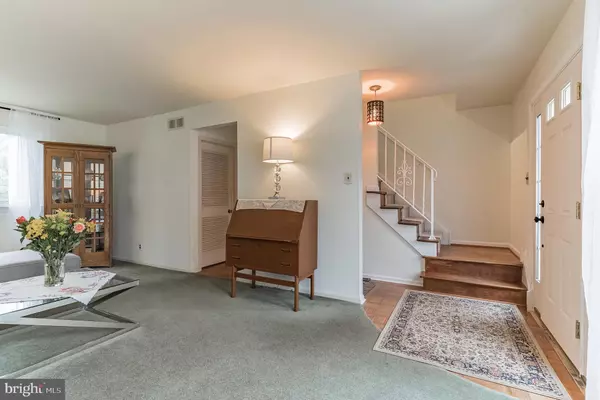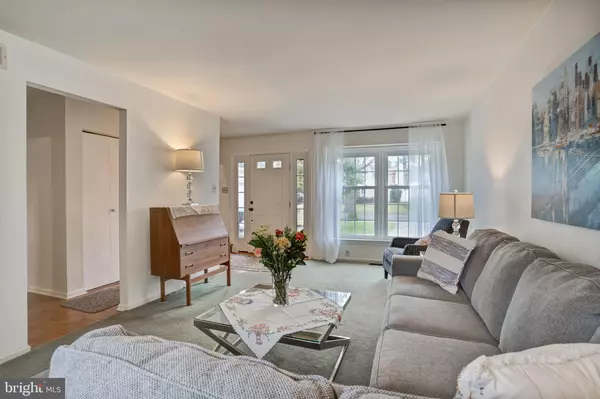$425,000
$399,000
6.5%For more information regarding the value of a property, please contact us for a free consultation.
206 S NASSAU DR Haddonfield, NJ 08033
4 Beds
2 Baths
2,022 SqFt
Key Details
Sold Price $425,000
Property Type Single Family Home
Sub Type Detached
Listing Status Sold
Purchase Type For Sale
Square Footage 2,022 sqft
Price per Sqft $210
Subdivision Tavistock Hills
MLS Listing ID NJCD2022356
Sold Date 05/11/22
Style Colonial
Bedrooms 4
Full Baths 1
Half Baths 1
HOA Y/N N
Abv Grd Liv Area 2,022
Originating Board BRIGHT
Year Built 1973
Annual Tax Amount $9,735
Tax Year 2020
Lot Size 7,261 Sqft
Acres 0.17
Lot Dimensions 110.00 x 66.00
Property Description
You will fall in love with this charming colonial located within minutes of downtown Haddonfield. Home features 4 bedrooms, new siding, new roof, new windows, New HVAC, and the list goes on! Gourmet kitchen with granite countertops, subway glass backsplash, stainless steel appliances, new gas stove and modern wood cabinetry. Formal living room and dining rooms, 4th bedroom on main level that could also be used as a home office. Upper level boasts new carpeting, large master bedroom with dressing area that includes 2 closets, hall bath with porcelain tile floors, double sink and gorgeous new shower. There are 2 additional bedrooms that complete this level. Private rear yard with paver patio and shed. Perfect location for commuters, just minutes from 295 and train. Don't delay, make your appointment today!
Location
State NJ
County Camden
Area Barrington Boro (20403)
Zoning RES
Rooms
Other Rooms Living Room, Dining Room, Primary Bedroom, Bedroom 2, Bedroom 4, Kitchen, Family Room, Bathroom 3
Main Level Bedrooms 1
Interior
Interior Features Attic, Carpet, Ceiling Fan(s), Entry Level Bedroom, Family Room Off Kitchen, Floor Plan - Open, Formal/Separate Dining Room, Kitchen - Eat-In, Kitchen - Gourmet, Pantry, Recessed Lighting, Tub Shower, Window Treatments
Hot Water Natural Gas
Heating Forced Air
Cooling Central A/C
Equipment Built-In Range, Dishwasher, Disposal, Energy Efficient Appliances, Oven/Range - Gas, Refrigerator, Stainless Steel Appliances
Fireplace N
Window Features Casement,Double Pane,Energy Efficient,Replacement
Appliance Built-In Range, Dishwasher, Disposal, Energy Efficient Appliances, Oven/Range - Gas, Refrigerator, Stainless Steel Appliances
Heat Source Natural Gas
Laundry Main Floor
Exterior
Exterior Feature Patio(s)
Garage Garage - Side Entry, Garage Door Opener, Inside Access
Garage Spaces 5.0
Waterfront N
Water Access N
Roof Type Shingle
Accessibility None
Porch Patio(s)
Parking Type Attached Garage, Driveway, On Street
Attached Garage 1
Total Parking Spaces 5
Garage Y
Building
Story 2
Foundation Slab
Sewer Public Sewer
Water Public
Architectural Style Colonial
Level or Stories 2
Additional Building Above Grade, Below Grade
New Construction N
Schools
High Schools Haddon Heights H.S.
School District Barrington Borough Public Schools
Others
Senior Community No
Tax ID 03-00127 06-00013
Ownership Fee Simple
SqFt Source Assessor
Acceptable Financing Cash, Conventional, FHA, VA
Listing Terms Cash, Conventional, FHA, VA
Financing Cash,Conventional,FHA,VA
Special Listing Condition Standard
Read Less
Want to know what your home might be worth? Contact us for a FREE valuation!

Our team is ready to help you sell your home for the highest possible price ASAP

Bought with Donald E Lang Sr. • Daniel R. White Realtor, LLC







