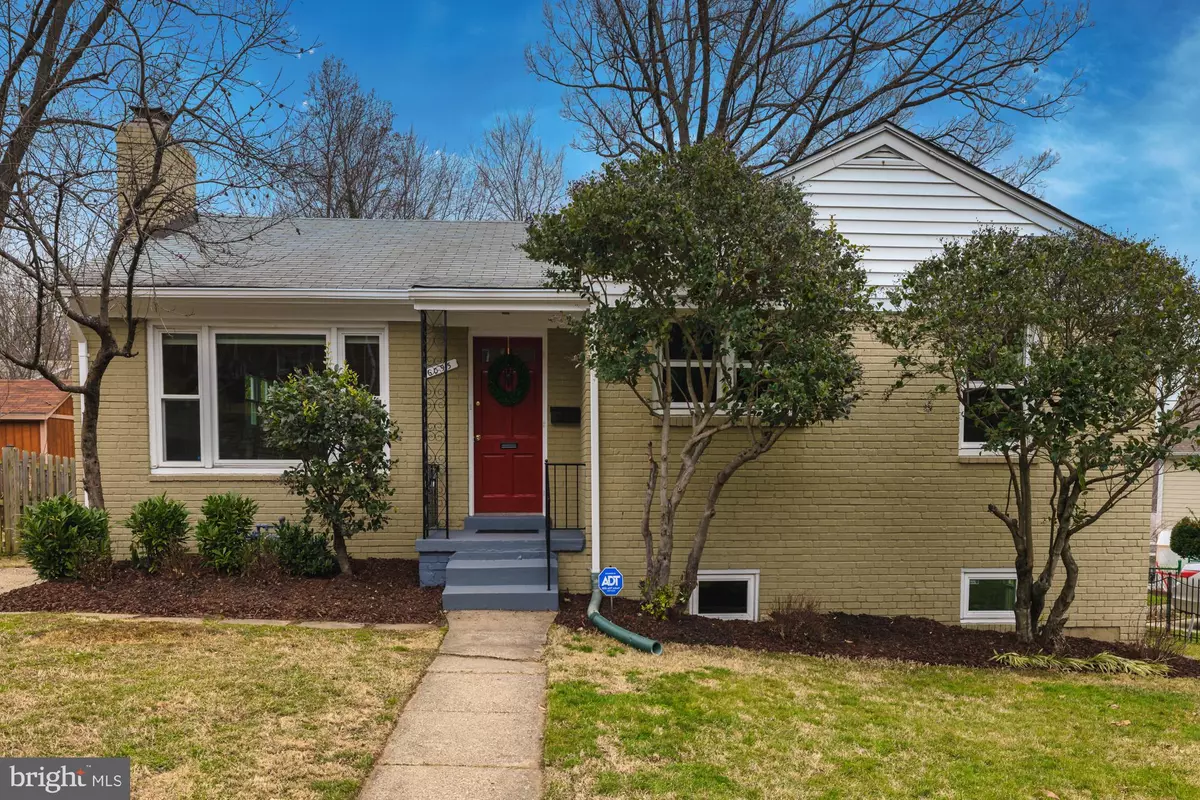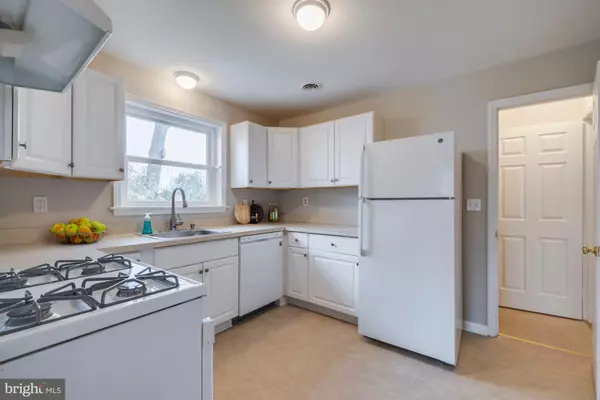$729,500
$734,900
0.7%For more information regarding the value of a property, please contact us for a free consultation.
6095 WILSON BLVD Arlington, VA 22205
3 Beds
2 Baths
1,180 SqFt
Key Details
Sold Price $729,500
Property Type Single Family Home
Sub Type Detached
Listing Status Sold
Purchase Type For Sale
Square Footage 1,180 sqft
Price per Sqft $618
Subdivision Dominion Hills
MLS Listing ID VAAR174578
Sold Date 02/19/21
Style Bungalow
Bedrooms 3
Full Baths 2
HOA Y/N N
Abv Grd Liv Area 1,180
Originating Board BRIGHT
Year Built 1954
Annual Tax Amount $7,003
Tax Year 2020
Lot Size 6,763 Sqft
Acres 0.16
Property Description
Bright and charming single family home in sought after Dominion Hills! This well maintained home has 3 bedrooms, 1 bathroom upstairs and 1 bathroom downstairs. The main level boasts hardwood floors, a cozy wood burning fireplace, and an open concept dining and living room. The screened-in porch off the dining area opens to a large, fully fenced-in yard great for children to play, pets, gardening, or just relaxing in your own outdoor space! The spacious unfinished basement already has the space and an egress window for another bedroom to be added plus other endless possibilities for whatever the next owner wants to do with the space! You'll love the large driveway which is big enough for two cars for off street parking. This home is also located in the McKinley, Swanson, Yorktown school zone and is walkable to the bike path, parks, a bit of shopping and restaurants nearby and a stroll or bike ride to Westover Village for shops, restaurants, more parks, library, and services. Don't miss out on making this your next dream home!
Location
State VA
County Arlington
Zoning R-6
Rooms
Basement Other
Main Level Bedrooms 3
Interior
Interior Features Attic, Combination Dining/Living, Dining Area
Hot Water Natural Gas
Heating Forced Air
Cooling Central A/C
Fireplaces Number 1
Equipment Dishwasher, Disposal, Dryer, Microwave, Refrigerator, Washer, Built-In Range
Appliance Dishwasher, Disposal, Dryer, Microwave, Refrigerator, Washer, Built-In Range
Heat Source Natural Gas
Exterior
Waterfront N
Water Access N
Accessibility None
Parking Type Driveway
Garage N
Building
Story 2
Sewer Public Sewer
Water Public
Architectural Style Bungalow
Level or Stories 2
Additional Building Above Grade, Below Grade
New Construction N
Schools
Elementary Schools Mckinley
Middle Schools Swanson
High Schools Yorktown
School District Arlington County Public Schools
Others
Senior Community No
Tax ID 12-009-039
Ownership Fee Simple
SqFt Source Assessor
Special Listing Condition Standard
Read Less
Want to know what your home might be worth? Contact us for a FREE valuation!

Our team is ready to help you sell your home for the highest possible price ASAP

Bought with Elizabeth Lord • Compass







