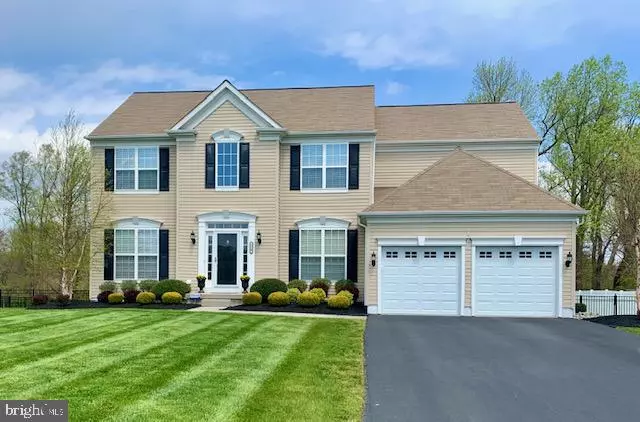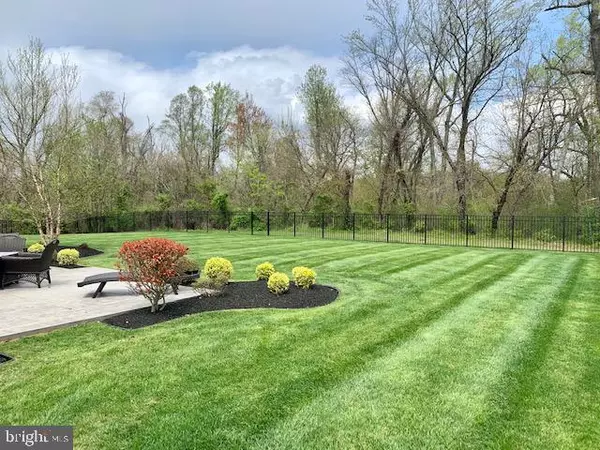$425,000
$425,000
For more information regarding the value of a property, please contact us for a free consultation.
210 SULLIVAN DR Mickleton, NJ 08056
4 Beds
3 Baths
2,784 SqFt
Key Details
Sold Price $425,000
Property Type Single Family Home
Sub Type Detached
Listing Status Sold
Purchase Type For Sale
Square Footage 2,784 sqft
Price per Sqft $152
Subdivision Amherst Meadows
MLS Listing ID NJGL257546
Sold Date 05/29/20
Style Traditional
Bedrooms 4
Full Baths 2
Half Baths 1
HOA Fees $65/qua
HOA Y/N Y
Abv Grd Liv Area 2,784
Originating Board BRIGHT
Year Built 2008
Annual Tax Amount $11,275
Tax Year 2019
Lot Size 0.520 Acres
Acres 0.52
Lot Dimensions 0.00 x 0.00
Property Description
Welcome to the family friendly, highly sought after community of Amherst Meadows! This 4 bedroom, 2.5 bath home with a study and full basement has been beautifully updated and lovingly maintained. The curb appeal is evident from the moment you pull up. The home sits on nearly a half acre and is wrapped in beautiful landscaping that was tastefully and professionally done. A rarity in the community is finding a home that backs to the woods, so enjoy the scenery from the expansive custom patio and breathe easy knowing the yard is fully fenced. Once inside you will continue to be impressed by the updates and unique features. Some recent updates include: newer Whirlpool appliances throughout, new custom wood blinds throughout, newer carpet throughout, new water heater, new custom paint throughout, new light fixtures throughout, new bathroom fixtures throughout, whole house security system, new garage doors and new garage door openers with battery backup. The home also has some unique features such as custom built in bookshelves in the living room, French doors leading into the dining room, crown moldings, custom built in storage benches and wall panels flanking the gas fireplace in the family room, a custom built in shelving unit in the kitchen and a custom built in TV unit in the master bedroom. With nearly 2,800 sq. ft. of finished living space, this home has plenty of room for your family to spread out, but if you find you need more space down the road, the roughly 1,500 sq. ft. sunlit basement is just waiting to be finished. Home is available fully furnished.
Location
State NJ
County Gloucester
Area East Greenwich Twp (20803)
Zoning RES
Rooms
Other Rooms Living Room, Dining Room, Primary Bedroom, Bedroom 2, Bedroom 3, Bedroom 4, Kitchen, Family Room, Laundry, Office, Bathroom 2, Primary Bathroom, Half Bath
Basement Daylight, Full
Interior
Interior Features Attic, Dining Area, Family Room Off Kitchen, Kitchen - Eat-In, Kitchen - Island, Window Treatments, Wood Floors, Carpet, Built-Ins
Heating Forced Air
Cooling Central A/C, Ceiling Fan(s)
Fireplaces Number 1
Fireplaces Type Gas/Propane
Equipment Built-In Microwave, Dishwasher, Oven/Range - Gas, Dryer - Gas, Washer
Fireplace Y
Appliance Built-In Microwave, Dishwasher, Oven/Range - Gas, Dryer - Gas, Washer
Heat Source Natural Gas
Laundry Upper Floor
Exterior
Exterior Feature Patio(s)
Garage Garage - Front Entry, Garage Door Opener
Garage Spaces 2.0
Waterfront N
Water Access N
Accessibility None
Porch Patio(s)
Parking Type Attached Garage, Driveway
Attached Garage 2
Total Parking Spaces 2
Garage Y
Building
Lot Description Backs to Trees
Story 2
Sewer Public Sewer
Water Public
Architectural Style Traditional
Level or Stories 2
Additional Building Above Grade, Below Grade
New Construction N
Schools
Middle Schools Kingsway Regional M.S.
High Schools Kingsway Regional H.S.
School District East Greenwich Township Public Schools
Others
Senior Community No
Tax ID 03-00103 04-00007
Ownership Fee Simple
SqFt Source Estimated
Special Listing Condition Standard
Read Less
Want to know what your home might be worth? Contact us for a FREE valuation!

Our team is ready to help you sell your home for the highest possible price ASAP

Bought with Robyn B Baselice • Weichert Realtors-Turnersville







