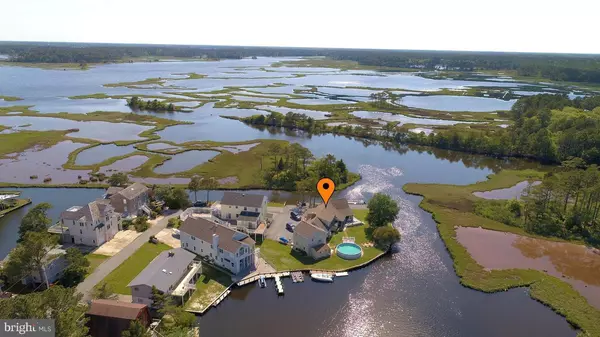$1,250,000
$1,395,000
10.4%For more information regarding the value of a property, please contact us for a free consultation.
39540 WILSON WALK Bethany Beach, DE 19930
4 Beds
3 Baths
2,000 SqFt
Key Details
Sold Price $1,250,000
Property Type Single Family Home
Sub Type Detached
Listing Status Sold
Purchase Type For Sale
Square Footage 2,000 sqft
Price per Sqft $625
Subdivision Bayview Park
MLS Listing ID DESU160058
Sold Date 11/02/20
Style Other
Bedrooms 4
Full Baths 3
HOA Fees $125/ann
HOA Y/N Y
Abv Grd Liv Area 2,000
Originating Board BRIGHT
Year Built 1966
Annual Tax Amount $1,442
Tax Year 2020
Lot Size 0.420 Acres
Acres 0.42
Lot Dimensions 85.00 x 91.00
Property Description
One of a kind! Located at the end of Wilson Walk in exquisite Bay View Park, this is the original developers private home and land. This double sized lot has 340 ft. of bulkhead which is extremely rare. There are sprawling water and wildlife views in every direction. Launch your boat or kayak from your private boat ramp. The yard has plenty of space for games, sunbathing, gardening and barbeques. This Cape Cod style home is warm and welcoming with a scenic great room, extra large dining area and screened porch, There's plenty of room for everyone. Currently, the main house can sleep 10 comfortably. There's also a studio apartment which sleeps 4-5people. Take a boat ride to your favorite waterside restaurant or head out to the inlet for some fishing. Bay View Park has privave beach access and the drive on beach access is a mile away. At the end of the day, grab your beverage of choice and enjoy the breathtaking sunsets......no matter what season! What an ideal property to make your own dream home and make YOUR lifetime memories.
Location
State DE
County Sussex
Area Baltimore Hundred (31001)
Zoning MR 148
Rooms
Main Level Bedrooms 1
Interior
Hot Water Instant Hot Water
Heating Forced Air
Cooling Central A/C, Window Unit(s)
Flooring Hardwood
Fireplaces Number 1
Fireplaces Type Wood
Equipment Dishwasher, Disposal, Dryer, Microwave, Oven/Range - Gas, Refrigerator, Exhaust Fan, Washer, Water Heater
Furnishings No
Fireplace Y
Appliance Dishwasher, Disposal, Dryer, Microwave, Oven/Range - Gas, Refrigerator, Exhaust Fan, Washer, Water Heater
Heat Source Geo-thermal
Exterior
Exterior Feature Deck(s), Porch(es), Screened, Wrap Around
Garage Garage - Front Entry, Garage - Rear Entry
Garage Spaces 1.0
Pool Above Ground
Utilities Available Cable TV Available, Phone Available, Propane
Waterfront Y
Waterfront Description Boat/Launch Ramp,Private Dock Site
Water Access Y
Water Access Desc Private Access
View Bay, Panoramic, Scenic Vista
Accessibility None
Porch Deck(s), Porch(es), Screened, Wrap Around
Parking Type Detached Garage
Total Parking Spaces 1
Garage Y
Building
Story 2
Foundation Crawl Space
Sewer Public Sewer
Water Well
Architectural Style Other
Level or Stories 2
Additional Building Above Grade, Below Grade
New Construction N
Schools
Elementary Schools Lord Baltimore
Middle Schools Selbyville
High Schools Indian River
School District Indian River
Others
Pets Allowed Y
HOA Fee Include Common Area Maintenance
Senior Community No
Tax ID 134-20.07-149.00
Ownership Fee Simple
SqFt Source Estimated
Acceptable Financing Cash, Conventional
Horse Property N
Listing Terms Cash, Conventional
Financing Cash,Conventional
Special Listing Condition Standard
Pets Description No Pet Restrictions
Read Less
Want to know what your home might be worth? Contact us for a FREE valuation!

Our team is ready to help you sell your home for the highest possible price ASAP

Bought with LESLIE KOPP • Long & Foster Real Estate, Inc.







