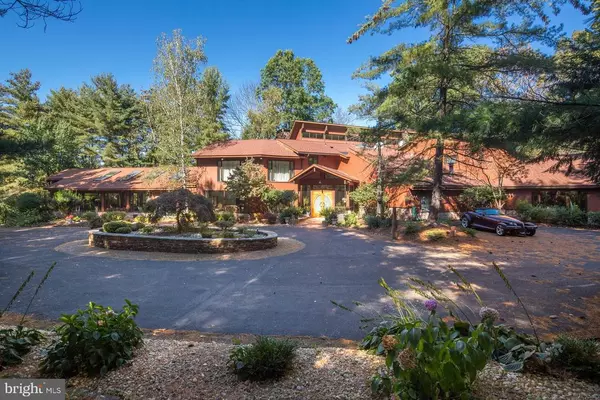$1,325,000
$1,795,000
26.2%For more information regarding the value of a property, please contact us for a free consultation.
1729 SHALE RD Quakertown, PA 18951
5 Beds
10 Baths
12,125 SqFt
Key Details
Sold Price $1,325,000
Property Type Single Family Home
Sub Type Detached
Listing Status Sold
Purchase Type For Sale
Square Footage 12,125 sqft
Price per Sqft $109
MLS Listing ID PABU495644
Sold Date 12/04/20
Style Contemporary
Bedrooms 5
Full Baths 6
Half Baths 4
HOA Y/N N
Abv Grd Liv Area 12,125
Originating Board BRIGHT
Year Built 1976
Annual Tax Amount $27,580
Tax Year 2020
Lot Size 21.070 Acres
Acres 21.07
Property Description
Visit https://bit.ly/1729Shale3D for a 3D walkthrough, and https://www.seetheproperty.com/u/250420 for photos, floorplans & more! Sequestered in a dramatic and memorable setting in which to live and entertain, this custom-crafted Bucks County contemporary is as unique as its location. The 12,125 square foot stone and cedar home overlooks a private lake that becomes one with the home through walls of windows, balconies, and generous decking. From every vantage point, whether inside or out, the vistas blend harmoniously with the home's architectural design, creating a living environment that is unique and soothing. Pondside has been designed to be a part of the landscape, to skillfully create a balance between the beauty of nature and the appointments made by man.The striking atrium is an invitation to the surprises to come. Interior spaces boast skylights, vaulted ceilings, walls of glass and creative living spaces for every need and expectation. All rooms have been designed to open gracefully to each other and yet be defined by use. The open living, dining, and family rooms accommodate every luxury and comfort. Vaulted ceilings and skylights create a sense of never-ending space, while stone fireplaces lend a feeling of natural warmth.The remodeled kitchen is designed for the most sophisticated gourmet, with copper front cabinets and stainless backsplash, granite counters, Viking appliances including two dishwashers, two ovens, two fridges, three ranges, and multiple sinks and work islands. A separate wet bar will make entertaining a delight. A breakfast area overlooks the acreage beyond, where only birds and wildlife will be your occasional visitors. Additional first floor spaces invite your family and friends to visit and enjoy. A recreation room is adjacent to a first floor bedroom suite and two first floor offices. A sunroom and pool table room open to the indoor heated swimming pool, dramatically set under a vault of cedar, and fed by its own rocky waterfall, along with a hot tub and sauna. In summer or winter, you will spend your days under the sky lit interior, regardless of weather conditions, luxuriating in the wealth of this creative design.Four additional bedrooms include a luxuriously-equipped master suite, with fireplace and a skylight as big as the heavens. Lofted above the first floor living spaces, and accessed by two staircases, these family spaces will delight. This remarkable property contains 21 acres of lawn and woodland, secluded at the end of a long drive. Rarely does a home of this caliber become available, with absolute privacy and protected vistas, where you can hear grass grow .all in an enviable location in the serene environs of Upper Bucks County.
Location
State PA
County Bucks
Area Springfield Twp (10142)
Zoning AGRICULTURAL DISTRICT
Rooms
Other Rooms Living Room, Dining Room, Primary Bedroom, Bedroom 2, Bedroom 3, Bedroom 4, Kitchen, Game Room, Family Room, Foyer, Breakfast Room, Study, Sun/Florida Room, Laundry, Other, Office, Bathroom 2, Bathroom 3, Primary Bathroom, Half Bath
Main Level Bedrooms 1
Interior
Interior Features Primary Bath(s)
Hot Water Electric
Heating Forced Air
Cooling Central A/C
Flooring Ceramic Tile, Carpet, Hardwood, Marble
Fireplaces Number 3
Fireplaces Type Stone, Wood, Insert
Equipment Cooktop, Built-In Microwave, Dishwasher, Dryer, Icemaker, Refrigerator, Stainless Steel Appliances, Washer, Water Heater, Oven/Range - Gas
Furnishings No
Fireplace Y
Window Features Skylights
Appliance Cooktop, Built-In Microwave, Dishwasher, Dryer, Icemaker, Refrigerator, Stainless Steel Appliances, Washer, Water Heater, Oven/Range - Gas
Heat Source Oil
Laundry Main Floor
Exterior
Exterior Feature Deck(s)
Garage Garage - Front Entry, Garage Door Opener, Built In
Garage Spaces 3.0
Pool In Ground, Heated, Indoor
Waterfront N
Water Access Y
View Water, Panoramic, Pond
Roof Type Shingle
Accessibility None
Porch Deck(s)
Parking Type Driveway, Attached Garage, Off Street
Attached Garage 3
Total Parking Spaces 3
Garage Y
Building
Lot Description Sloping, Front Yard, Landscaping, Not In Development, Partly Wooded, Pond, Private, Rear Yard, SideYard(s), Rural, Secluded
Story 2
Sewer On Site Septic
Water Well
Architectural Style Contemporary
Level or Stories 2
Additional Building Above Grade
Structure Type Cathedral Ceilings,Vaulted Ceilings,Wood Ceilings,2 Story Ceilings,Tray Ceilings
New Construction N
Schools
High Schools Palisades
School District Palisades
Others
Senior Community No
Tax ID 42-021-015-002
Ownership Fee Simple
SqFt Source Assessor
Acceptable Financing Conventional, Cash
Horse Property N
Listing Terms Conventional, Cash
Financing Conventional,Cash
Special Listing Condition Standard
Read Less
Want to know what your home might be worth? Contact us for a FREE valuation!

Our team is ready to help you sell your home for the highest possible price ASAP

Bought with Non Member • Non Subscribing Office







