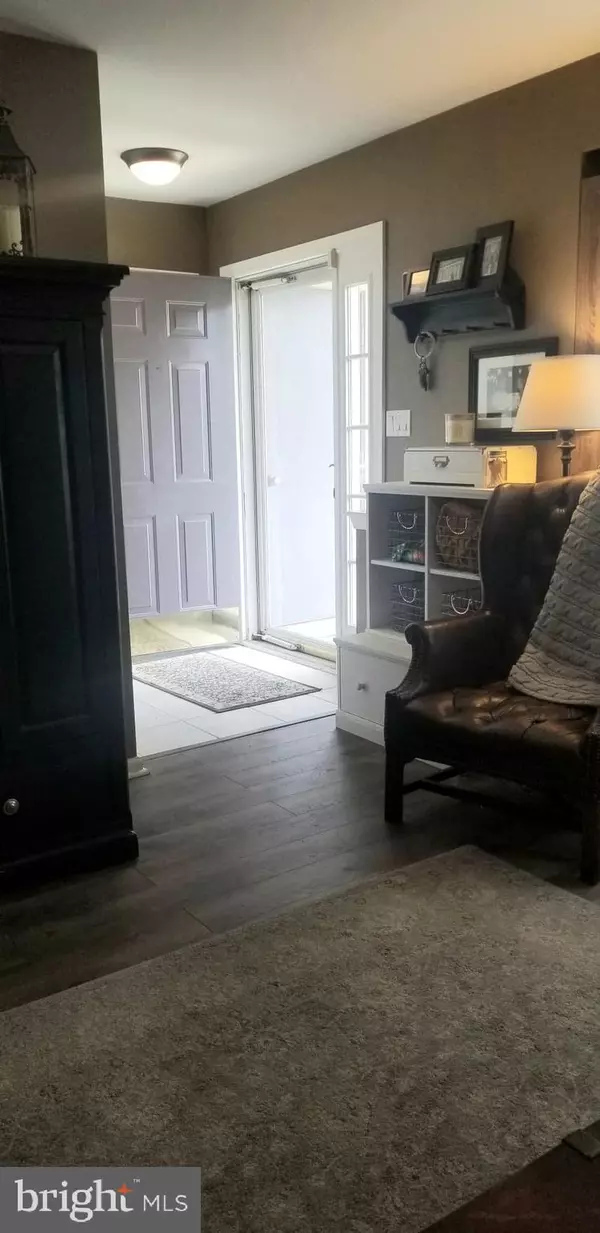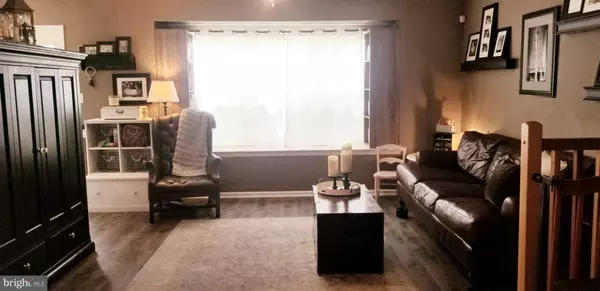$185,000
$180,000
2.8%For more information regarding the value of a property, please contact us for a free consultation.
4702 GRENWICH LN Mount Laurel, NJ 08054
2 Beds
2 Baths
1,160 SqFt
Key Details
Sold Price $185,000
Property Type Townhouse
Sub Type Interior Row/Townhouse
Listing Status Sold
Purchase Type For Sale
Square Footage 1,160 sqft
Price per Sqft $159
Subdivision Essex Place
MLS Listing ID NJBL379720
Sold Date 09/25/20
Style Colonial
Bedrooms 2
Full Baths 1
Half Baths 1
HOA Fees $190/mo
HOA Y/N Y
Abv Grd Liv Area 1,160
Originating Board BRIGHT
Year Built 2002
Annual Tax Amount $4,279
Tax Year 2019
Lot Dimensions 0.00 x 0.00
Property Description
Move right in to this charming 2 bedroom, 1.5 bath condo and enjoy the simplicity of Essex Place! The first floor of the home offers a ceramic tile entry way, an open floor plan with gorgeous laminate flooring, lots of natural light, powder room, and LOTS of closet space! The kitchen has ceramic tile flooring, recessed lighting, a white subway tile backsplash, a stainless steel refrigerator and NEW 5 burner gas stove, a dishwasher, built in microwave, kitchen pantry, and lots of counter space for cooking & baking. The 2nd floor offers 2 spacious bedrooms, a full bathroom, laundry room, linen closet & pull down attic stairs that lead to a floored attic! The master bedroom has a large walk in closet, and connects to the main bathroom. Both bedrooms offer laminate flooring, custom closet organizers. The special touches in this home make it cozy, and inviting. Some exciting updates include: Brand new roof (July 2020) 5 burner gas stainless steel stove (April 2020) White subway tiles (kitchen backsplash and upstairs bath) and laminate flooring in the living/dining area and bedrooms! The home is conveniently located near major highways 38, 295, 73!!! Don't delay, you don't want to miss this one!
Location
State NJ
County Burlington
Area Mount Laurel Twp (20324)
Zoning RES
Interior
Interior Features Attic, Ceiling Fan(s), Combination Dining/Living, Crown Moldings, Floor Plan - Open, Pantry, Recessed Lighting, Tub Shower, Walk-in Closet(s)
Hot Water Natural Gas
Heating Forced Air
Cooling Central A/C
Fireplace N
Heat Source Natural Gas
Exterior
Amenities Available Tot Lots/Playground
Waterfront N
Water Access N
Accessibility None
Parking Type Parking Lot
Garage N
Building
Story 2
Sewer Public Sewer
Water Public
Architectural Style Colonial
Level or Stories 2
Additional Building Above Grade, Below Grade
New Construction N
Schools
School District Lenape Regional High
Others
HOA Fee Include Trash,Common Area Maintenance,Lawn Maintenance,Ext Bldg Maint,Snow Removal
Senior Community No
Tax ID 24-00301 21-00034 02-C4702
Ownership Condominium
Acceptable Financing FHA, FHA 203(b), Conventional, Cash, VA
Listing Terms FHA, FHA 203(b), Conventional, Cash, VA
Financing FHA,FHA 203(b),Conventional,Cash,VA
Special Listing Condition Standard
Read Less
Want to know what your home might be worth? Contact us for a FREE valuation!

Our team is ready to help you sell your home for the highest possible price ASAP

Bought with Robert Bunis • Keller Williams Realty - Cherry Hill







