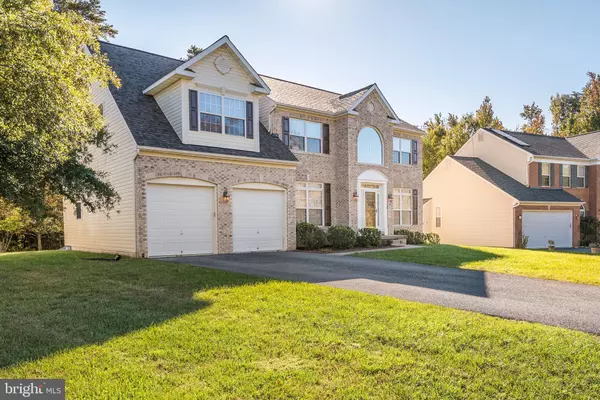$692,500
$685,000
1.1%For more information regarding the value of a property, please contact us for a free consultation.
9117 SUMNER GROVE DR Laurel, MD 20708
4 Beds
3 Baths
3,562 SqFt
Key Details
Sold Price $692,500
Property Type Single Family Home
Sub Type Detached
Listing Status Sold
Purchase Type For Sale
Square Footage 3,562 sqft
Price per Sqft $194
Subdivision Sumner Grove
MLS Listing ID MDPG2014054
Sold Date 11/30/21
Style Colonial
Bedrooms 4
Full Baths 2
Half Baths 1
HOA Fees $23
HOA Y/N Y
Abv Grd Liv Area 3,562
Originating Board BRIGHT
Year Built 2005
Annual Tax Amount $8,466
Tax Year 2020
Lot Size 0.355 Acres
Acres 0.36
Property Description
Located in a Quaint, Small Neighborhood, This Colonial has 3,600 Square Feet, on 1/3 of an Acre and is just minutes from the Parkway. From the Moment You Drive up the Long 8-10 Car Driveway and Enter the 2 Story Foyer with a Catwalk Overlooking the Family Room, this is Your Home. The home has a Brand, Brand New Architectural Shingled Roof installed Sept 2021, Brand, Brand New Wood Floors installed in mid-October 2021, Fresh Paint and Brand New Water Heater in Sept 2021. Additional Features are: 9 Foot Ceilings, Formal Living and Dining Rooms, Massive Open Kitchen w/ Morning Room, which is adjacent to the Two Story Family Room with Gas Fireplace and a Main Level Office / Library. The Large Owner's Suite has a Sitting Area, an Owners Super-Bath, and a Spacious Walk-in Closet! The 2nd Level Bedrooms are Spacious too. The lower level Walk-out Basement is Enormous with such potential to design it the way you want it. Why buy someone elses small and finished basement that does not meet your own personal dreams, desires, and interests. Big, Beautiful Lot that backs up to Trees! See it Fast!
Location
State MD
County Prince Georges
Zoning R55
Rooms
Other Rooms Living Room, Dining Room, 2nd Stry Fam Rm, Sun/Florida Room, Office
Basement Full, Outside Entrance, Rear Entrance, Walkout Stairs, Sump Pump, Connecting Stairway
Interior
Interior Features Kitchen - Gourmet, Dining Area, Crown Moldings, Window Treatments, Floor Plan - Open, Wood Floors, Family Room Off Kitchen
Hot Water Natural Gas
Heating Forced Air
Cooling Central A/C, Ceiling Fan(s)
Flooring Ceramic Tile, Carpet, Wood
Fireplaces Number 1
Fireplaces Type Screen
Equipment Cooktop - Down Draft, Disposal, Dryer, Exhaust Fan, Icemaker, Microwave, Oven - Wall, Refrigerator, Washer, Dishwasher
Fireplace Y
Window Features Double Pane
Appliance Cooktop - Down Draft, Disposal, Dryer, Exhaust Fan, Icemaker, Microwave, Oven - Wall, Refrigerator, Washer, Dishwasher
Heat Source Natural Gas
Laundry Main Floor
Exterior
Garage Built In, Garage - Front Entry, Garage Door Opener
Garage Spaces 10.0
Waterfront N
Water Access N
View Trees/Woods
Roof Type Architectural Shingle
Accessibility None
Attached Garage 2
Total Parking Spaces 10
Garage Y
Building
Lot Description Backs to Trees
Story 3
Foundation Concrete Perimeter
Sewer Public Sewer
Water Public
Architectural Style Colonial
Level or Stories 3
Additional Building Above Grade, Below Grade
Structure Type 2 Story Ceilings,9'+ Ceilings,Vaulted Ceilings
New Construction N
Schools
School District Prince George'S County Public Schools
Others
Pets Allowed Y
HOA Fee Include Management
Senior Community No
Tax ID 17103433695
Ownership Fee Simple
SqFt Source Assessor
Security Features Security System
Acceptable Financing Cash, Conventional, FHA, VA
Listing Terms Cash, Conventional, FHA, VA
Financing Cash,Conventional,FHA,VA
Special Listing Condition Standard
Pets Description No Pet Restrictions
Read Less
Want to know what your home might be worth? Contact us for a FREE valuation!

Our team is ready to help you sell your home for the highest possible price ASAP

Bought with Philip A Shamim • Long & Foster Real Estate, Inc.







