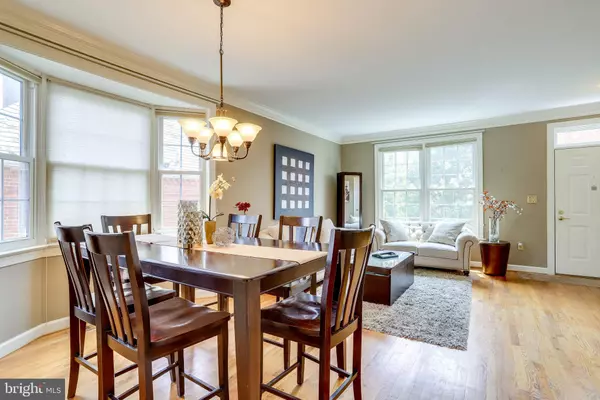$745,100
$698,000
6.7%For more information regarding the value of a property, please contact us for a free consultation.
4712 31ST ST S Arlington, VA 22206
3 Beds
4 Baths
1,840 SqFt
Key Details
Sold Price $745,100
Property Type Townhouse
Sub Type End of Row/Townhouse
Listing Status Sold
Purchase Type For Sale
Square Footage 1,840 sqft
Price per Sqft $404
Subdivision Fairlington Court
MLS Listing ID VAAR165208
Sold Date 08/04/20
Style Colonial
Bedrooms 3
Full Baths 3
Half Baths 1
HOA Fees $126/qua
HOA Y/N Y
Abv Grd Liv Area 1,440
Originating Board BRIGHT
Year Built 1992
Annual Tax Amount $6,666
Tax Year 2020
Lot Size 1,593 Sqft
Acres 0.04
Property Description
NOT YOUR TYPICAL Fairlington Townhome & NO CONDO FEE either! Built Bigger in 1992 (NOT a Clarendon Model).This is a RARELY AVAILABLE FULL-SIZED & END UNIT Townhome in the Unknown Pocket of Fairlington Court, with ONLY 10 total units & low quarterly HOA fee only! True 3 Bedrooms, 2 Full Baths & Laundry on Upper Level. Main Level with Soaring Ceilings, Powder Room, Eat-In Kitchen including Fireplace and Walkout to Deck and Patio! Lower Level with Large Recreation Room, 3rd Full BA, 2nd Walk-Out to Private Patio, plus Huge Storage Area. Part of the broader & hugely popular Fairlington Community with use of the Fairlington Amenities. FANTASTIC LOCATION! Just off 395! Only .5 mi to Village at Shirlington's shops, eateries, Harris Teeter & more. Minutes to Four Mile Run hike/bike trail. EASY COMMUTING: Walking Distance to Bus Stop to take you to Mark Center, Pentagon, Crystal City, Old Town, National Harbor, National Landing, DC and more! MASKS are REQUIRED for all SHOWINGS, thank you for your precautions!
Location
State VA
County Arlington
Zoning RA14-26
Rooms
Other Rooms Living Room, Primary Bedroom, Bedroom 2, Bedroom 3, Kitchen, Family Room, Laundry, Recreation Room, Storage Room, Bathroom 2, Bathroom 3, Primary Bathroom, Half Bath
Basement Daylight, Full, Full, Walkout Level, Side Entrance, Windows, Other, Interior Access, Outside Entrance
Interior
Interior Features WhirlPool/HotTub, Wood Floors, Recessed Lighting, Primary Bath(s), Ceiling Fan(s), Combination Dining/Living, Combination Kitchen/Living, Crown Moldings, Kitchen - Eat-In, Kitchen - Island, Walk-in Closet(s), Floor Plan - Open
Hot Water Electric
Heating Forced Air, Heat Pump(s)
Cooling Central A/C
Flooring Hardwood
Fireplaces Number 1
Fireplaces Type Brick, Fireplace - Glass Doors, Screen, Wood
Equipment Dishwasher, Icemaker, Refrigerator, Stove, Disposal, Built-In Microwave, ENERGY STAR Clothes Washer, Dryer - Front Loading
Furnishings No
Fireplace Y
Appliance Dishwasher, Icemaker, Refrigerator, Stove, Disposal, Built-In Microwave, ENERGY STAR Clothes Washer, Dryer - Front Loading
Heat Source Electric
Laundry Dryer In Unit, Washer In Unit, Upper Floor
Exterior
Exterior Feature Deck(s), Patio(s), Enclosed
Garage Spaces 1.0
Parking On Site 1
Fence Rear, Wood
Amenities Available Pool - Outdoor, Community Center, Tennis Courts, Tot Lots/Playground
Waterfront N
Water Access N
Roof Type Shingle
Accessibility None
Porch Deck(s), Patio(s), Enclosed
Road Frontage Public
Parking Type Off Street, Parking Lot
Total Parking Spaces 1
Garage N
Building
Story 3
Sewer Public Sewer
Water Public
Architectural Style Colonial
Level or Stories 3
Additional Building Above Grade, Below Grade
Structure Type Cathedral Ceilings,High,9'+ Ceilings,Vaulted Ceilings
New Construction N
Schools
Elementary Schools Abingdon
Middle Schools Gunston
High Schools Wakefield
School District Arlington County Public Schools
Others
Pets Allowed Y
HOA Fee Include Common Area Maintenance,Lawn Maintenance,Pool(s),Snow Removal,Trash
Senior Community No
Tax ID 29-015-026
Ownership Fee Simple
SqFt Source Assessor
Horse Property N
Special Listing Condition Standard
Pets Description Cats OK, Dogs OK
Read Less
Want to know what your home might be worth? Contact us for a FREE valuation!

Our team is ready to help you sell your home for the highest possible price ASAP

Bought with Micah A Corder • Washington Fine Properties, LLC







