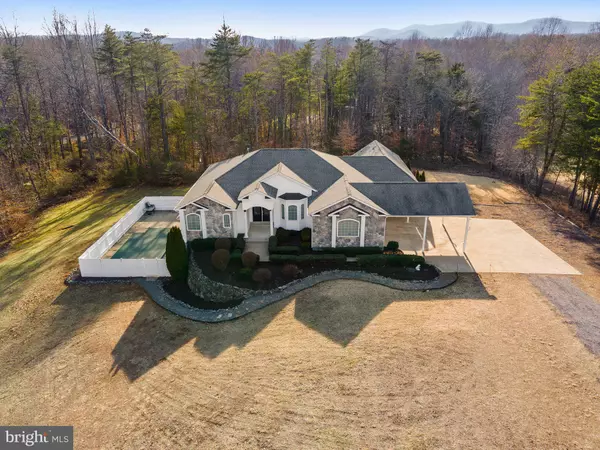$715,000
$689,000
3.8%For more information regarding the value of a property, please contact us for a free consultation.
12106 GRINDSTONE RD Boston, VA 22713
5 Beds
5 Baths
5,160 SqFt
Key Details
Sold Price $715,000
Property Type Single Family Home
Sub Type Detached
Listing Status Sold
Purchase Type For Sale
Square Footage 5,160 sqft
Price per Sqft $138
Subdivision Metes & Bounds
MLS Listing ID VACU2002282
Sold Date 03/25/22
Style Ranch/Rambler
Bedrooms 5
Full Baths 4
Half Baths 1
HOA Y/N N
Abv Grd Liv Area 2,586
Originating Board BRIGHT
Year Built 2005
Annual Tax Amount $2,990
Tax Year 2008
Lot Size 5.980 Acres
Acres 5.98
Property Description
Beautiful custom-built home! Expansive main level features a highly desirable layout with an expansive master suite on one side of the home and 3 additional bedrooms on the opposite end. The master suite features 2 closets, lovely owner's bathroom and private office which could also be used as a nursery. Kitchen opens to family room with stone fireplace. Beyond are 3 additional bedrooms, one of which is an ensuite. An expansive sunroom stretches across the back of the house offering spaces for dining, relaxing and watching the wildlife. The lower level has so much to offer, particularly for buyers seeking a mother-in-law suite or separate living space in general. It has a rec room, game area, kitchenette, possible 5th bedroom, living area, full bathroom, multiple storage spaces and French doors to pool area. In addition to the over-sized attached garage, there is a large detached garage suitable for lawn equipment, additional parking or workshop. Attached to it is a huge garage which is perfect to house an RV. This lovely property has something for everyone!
Location
State VA
County Culpeper
Zoning RA
Rooms
Other Rooms Living Room, Dining Room, Primary Bedroom, Bedroom 2, Bedroom 3, Bedroom 4, Kitchen, Family Room, Foyer, Sun/Florida Room, Laundry, Office, Recreation Room, Storage Room, Bathroom 1, Bathroom 2, Bathroom 3, Primary Bathroom
Basement Outside Entrance, Side Entrance, Full, Fully Finished, Heated, Walkout Level
Main Level Bedrooms 4
Interior
Interior Features Breakfast Area, Dining Area, Entry Level Bedroom, Primary Bath(s), Window Treatments, WhirlPool/HotTub, Floor Plan - Traditional, Family Room Off Kitchen, Walk-in Closet(s), Wood Floors
Hot Water Propane
Heating Forced Air
Cooling Central A/C, Ceiling Fan(s)
Flooring Hardwood
Fireplaces Number 1
Fireplaces Type Fireplace - Glass Doors
Equipment Built-In Microwave, Dishwasher, Cooktop, Dryer, Exhaust Fan, Icemaker, Extra Refrigerator/Freezer, Oven - Wall, Refrigerator, Washer
Fireplace Y
Window Features Insulated
Appliance Built-In Microwave, Dishwasher, Cooktop, Dryer, Exhaust Fan, Icemaker, Extra Refrigerator/Freezer, Oven - Wall, Refrigerator, Washer
Heat Source Electric
Laundry Main Floor
Exterior
Exterior Feature Patio(s), Porch(es), Deck(s)
Garage Garage - Side Entry
Garage Spaces 5.0
Fence Partially
Pool In Ground
Utilities Available Under Ground
Waterfront N
Water Access N
View Pasture, Scenic Vista
Accessibility None
Porch Patio(s), Porch(es), Deck(s)
Parking Type Attached Garage, Detached Garage
Attached Garage 2
Total Parking Spaces 5
Garage Y
Building
Lot Description Backs to Trees, Front Yard, Private, Rear Yard, SideYard(s), Trees/Wooded
Story 2
Foundation Slab
Sewer Gravity Sept Fld, Septic Exists
Water Well
Architectural Style Ranch/Rambler
Level or Stories 2
Additional Building Above Grade, Below Grade
New Construction N
Schools
School District Culpeper County Public Schools
Others
Senior Community No
Tax ID 27- - - -3A1
Ownership Fee Simple
SqFt Source Estimated
Security Features Security System
Special Listing Condition Standard
Read Less
Want to know what your home might be worth? Contact us for a FREE valuation!

Our team is ready to help you sell your home for the highest possible price ASAP

Bought with Jacqueline R. Douglass • CENTURY 21 New Millennium







