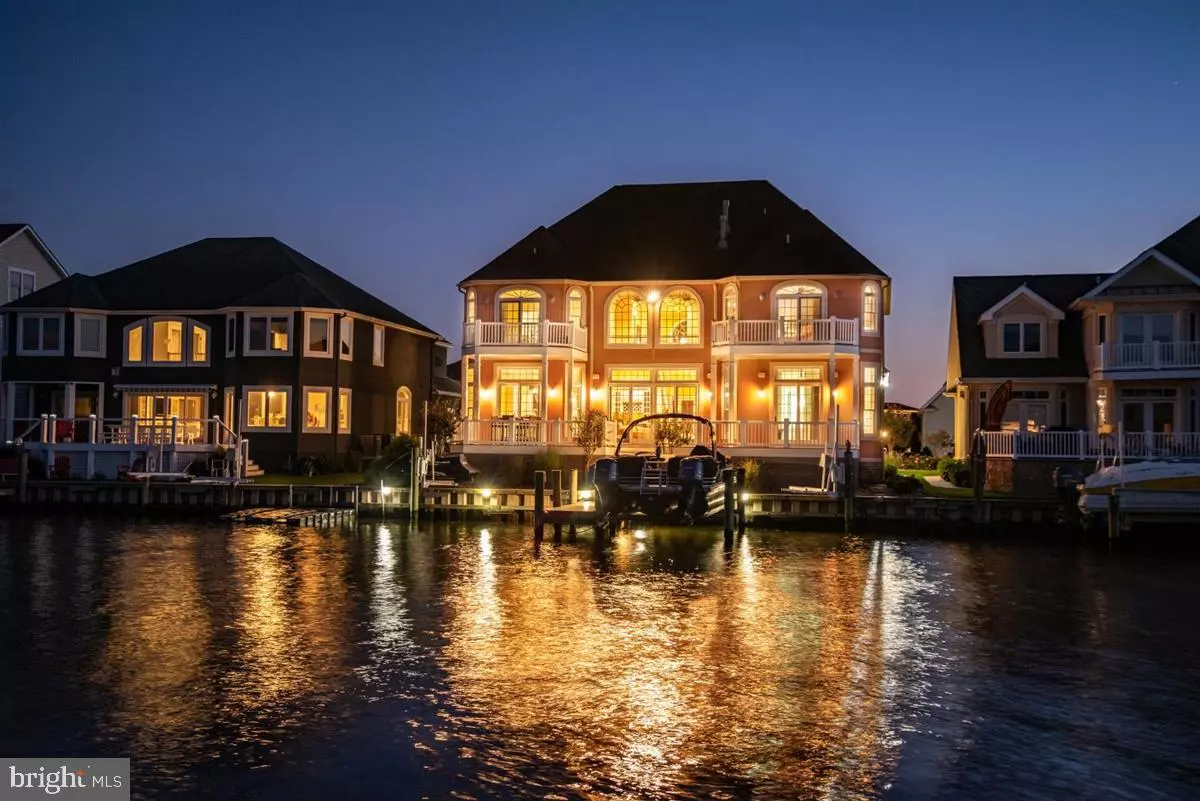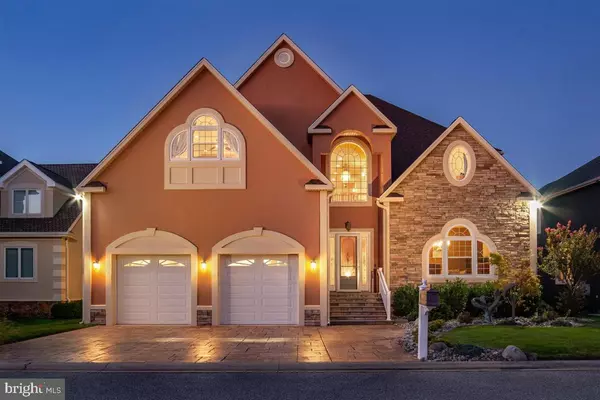$1,825,000
$1,999,900
8.7%For more information regarding the value of a property, please contact us for a free consultation.
316 N HERON GULL CT Ocean City, MD 21842
6 Beds
6 Baths
4,922 SqFt
Key Details
Sold Price $1,825,000
Property Type Single Family Home
Sub Type Detached
Listing Status Sold
Purchase Type For Sale
Square Footage 4,922 sqft
Price per Sqft $370
Subdivision Heron Harbour
MLS Listing ID MDWO117388
Sold Date 05/26/21
Style Contemporary
Bedrooms 6
Full Baths 5
Half Baths 1
HOA Fees $75/ann
HOA Y/N Y
Abv Grd Liv Area 4,922
Originating Board BRIGHT
Year Built 2007
Annual Tax Amount $14,221
Tax Year 2020
Lot Size 7,000 Sqft
Acres 0.16
Lot Dimensions 0.00 x 0.00
Property Description
Exquisite one-of-a-kind custom 6BR/5.5BA waterfront estate in Ocean City, Maryland hits the market! Immerse yourself in the ambience of this luxurious waterfront lifestyle while enjoying breathtaking views of the water and enchanting bird sanctuary. This property features exceptional craftsmanship with astute attention to detail. This home is built for the sophisticated buyer looking for custom finishes, efficiency and a touch of class. This home is constructed with state of the art Insulated Concrete Foam with 12 inch exterior walls and hurricane construction, including coastal grade windows and doors. This home has plenty of space for family and friends featuring five spacious bedrooms with five master suites. The second floor sixth bedroom could be a large home office perfect for the remote worker in today's world. The first floor master bedroom overlooks the water and is fit for a king and queen with a gas fireplace and luxurious custom bath overlooking the water, and you can enjoy morning coffee on the water front deck adjoining the master bedroom. The incredible kitchen is sure to delight the chef in your family. It features quartz countertops, two sinks, Viking appliances, upgraded cabinets, breakfast bar, eat in kitchen and many other upgrades. The dining area is off the kitchen and overlooks the water. The family room is off the dining room and also overlooks the water. The family room has soaring 22 foot ceilings and another gas fireplace. In total there are three gas fireplaces in this beautiful home making it the perfect place for year-round enjoyment. There is a sunroom with a fireplace off the front of the house which could also be used as a separate dining room or second home office if you prefer. Additional features in this waterfront estate include Brazilian cherry hardwood floors, eight separately heated tile floors with programmable thermostats, custom window treatments, two zone heating system, two zone Manabloc plumbing system with 2 Rinnai continuous hot water heaters, hardwood trim, 8 foot solid core doors, crown molding, tray ceilings, custom built-ins throughout the home, 11 foot plus ceilings, wet bar, wine cooler and ice machine. In addition there is custom lighting, a first and second floor laundry, attic storage, central alarm system and an entertainment system. Enjoy outdoor living with the extensive maintenance free multi-level decks perfect for summer time barbecues, parties, crab feasts, entertaining and relaxing. There's a private pier with a deep water dock, 10,000 pound boat lift, two Jetski lifts and vinyl bulkhead. In the front of the house there's a grand fountain creating a warm environment and the home has been professionally landscaped. This estate offers a fabulous open floor plan that maximizes spectacular views. Boasting over 4800 sq. ft., this home is in the amenity rich community of Heron Harbour. The community amenities include an indoor heated pool, outdoor family pool, Olympic size lap pool, kiddie pool, fitness center, library, social room and two lighted clay tennis courts. This is more than a luxurious home, it's a wonderful lifestyle.
Location
State MD
County Worcester
Area Bayside Waterfront (84)
Zoning R-2
Rooms
Other Rooms Dining Room, Kitchen, Bedroom 1, 2nd Stry Fam Rm, Sun/Florida Room, Laundry, Bathroom 1, Half Bath
Main Level Bedrooms 1
Interior
Interior Features Attic, Bar, Breakfast Area, Built-Ins, Butlers Pantry, Carpet, Ceiling Fan(s), Chair Railings, Combination Dining/Living, Combination Kitchen/Dining, Crown Moldings, Dining Area, Efficiency, Entry Level Bedroom, Family Room Off Kitchen, Floor Plan - Open, Kitchen - Gourmet, Kitchen - Island, Pantry, Recessed Lighting, Soaking Tub, Stall Shower, Upgraded Countertops, Walk-in Closet(s), Wet/Dry Bar, Window Treatments, Wine Storage
Hot Water Tankless
Heating Forced Air, Zoned
Cooling Energy Star Cooling System, Ceiling Fan(s), Central A/C, Whole House Fan, Zoned
Flooring Hardwood, Ceramic Tile, Carpet
Fireplaces Number 3
Fireplaces Type Fireplace - Glass Doors
Equipment Built-In Microwave, Built-In Range, Commercial Range, Cooktop - Down Draft, Dishwasher, Disposal, Dryer, Exhaust Fan, Extra Refrigerator/Freezer, Oven - Double, Washer
Furnishings Yes
Fireplace Y
Appliance Built-In Microwave, Built-In Range, Commercial Range, Cooktop - Down Draft, Dishwasher, Disposal, Dryer, Exhaust Fan, Extra Refrigerator/Freezer, Oven - Double, Washer
Heat Source Natural Gas
Laundry Main Floor, Upper Floor
Exterior
Exterior Feature Balcony, Deck(s)
Garage Additional Storage Area, Built In, Garage - Front Entry, Garage Door Opener, Inside Access, Oversized
Garage Spaces 2.0
Amenities Available Club House, Exercise Room, Pier/Dock, Pool - Indoor, Pool - Outdoor, Swimming Pool, Tennis Courts
Waterfront Y
Water Access Y
Water Access Desc Boat - Powered,Canoe/Kayak,Fishing Allowed,Personal Watercraft (PWC),Swimming Allowed
View Canal, Water
Roof Type Architectural Shingle
Accessibility None
Porch Balcony, Deck(s)
Attached Garage 2
Total Parking Spaces 2
Garage Y
Building
Story 2
Foundation Crawl Space, Slab
Sewer Public Sewer
Water Public
Architectural Style Contemporary
Level or Stories 2
Additional Building Above Grade, Below Grade
Structure Type 9'+ Ceilings,Cathedral Ceilings
New Construction N
Schools
School District Worcester County Public Schools
Others
Senior Community No
Tax ID 10-354382
Ownership Fee Simple
SqFt Source Assessor
Acceptable Financing Cash, Conventional
Listing Terms Cash, Conventional
Financing Cash,Conventional
Special Listing Condition Standard
Read Less
Want to know what your home might be worth? Contact us for a FREE valuation!

Our team is ready to help you sell your home for the highest possible price ASAP

Bought with Nancy Reither • Coldwell Banker Realty







