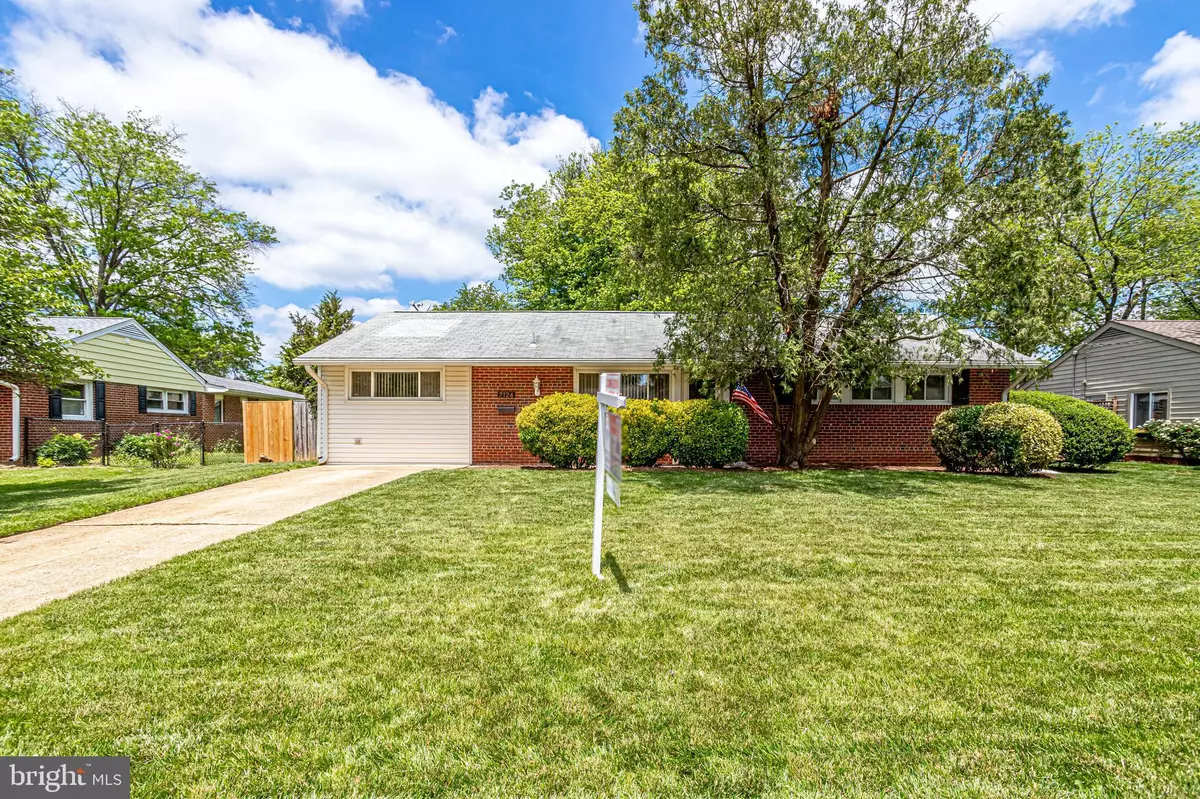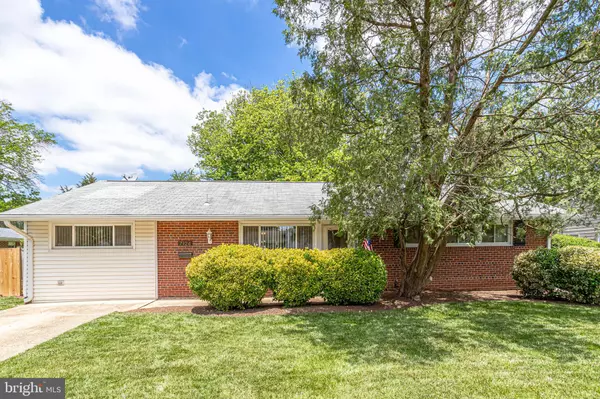$493,300
$474,900
3.9%For more information regarding the value of a property, please contact us for a free consultation.
7124 FALCON ST Annandale, VA 22003
3 Beds
2 Baths
1,404 SqFt
Key Details
Sold Price $493,300
Property Type Single Family Home
Sub Type Detached
Listing Status Sold
Purchase Type For Sale
Square Footage 1,404 sqft
Price per Sqft $351
Subdivision Crestwood Manor
MLS Listing ID VAFX1130144
Sold Date 06/24/20
Style Ranch/Rambler
Bedrooms 3
Full Baths 1
Half Baths 1
HOA Y/N N
Abv Grd Liv Area 1,404
Originating Board BRIGHT
Year Built 1959
Annual Tax Amount $4,803
Tax Year 2020
Lot Size 9,375 Sqft
Acres 0.22
Property Description
This fantastic well-maintained brick rambler is located inside the Beltway, and priced right for a quick sale! This single level gem features an excellent main level open concept living area, an updated kitchen featuring stainless steel appliances, 3 bedrooms, 1.5 bathrooms, Separate Laundry Room with full washer and dryer. The family room can be a 4th bedroom, an office, a hobby room, exercise room, you name it! It is nicely updated! This home shows the pride of homeownership, and it is decorated for living and with love as opposed to just a quick fix. The manicured lawn and the fenced-in backyard are fantastic! Quiet, peaceful setting ready to entertain your family and friends. Bonus: No Stairs! No HOA! Near major commuter routes, such as 95, 395, 495, 236, and Braddock Rd that have access to HOV lanes. Minutes away from multiple shopping centers and restaurants. Talk about location!
Location
State VA
County Fairfax
Zoning 140
Rooms
Other Rooms Living Room, Primary Bedroom, Bedroom 2, Kitchen, Family Room, Bedroom 1, Laundry
Main Level Bedrooms 3
Interior
Interior Features Attic, Carpet, Ceiling Fan(s), Combination Kitchen/Living, Entry Level Bedroom, Floor Plan - Open, Kitchen - Eat-In, Kitchen - Table Space, Recessed Lighting, Window Treatments
Heating Forced Air
Cooling Central A/C
Equipment Built-In Microwave, Dishwasher, Disposal, Dryer, Oven/Range - Gas, Refrigerator, Washer, Water Heater
Fireplace N
Window Features Double Hung,Double Pane,Vinyl Clad
Appliance Built-In Microwave, Dishwasher, Disposal, Dryer, Oven/Range - Gas, Refrigerator, Washer, Water Heater
Heat Source Natural Gas
Laundry Dryer In Unit, Washer In Unit
Exterior
Exterior Feature Deck(s)
Fence Chain Link, Wood
Waterfront N
Water Access N
Accessibility None
Porch Deck(s)
Parking Type Driveway, On Street
Garage N
Building
Lot Description Front Yard, Landscaping, Level, Rear Yard, SideYard(s), Trees/Wooded
Story 1
Foundation Slab
Sewer Public Sewer
Water Public
Architectural Style Ranch/Rambler
Level or Stories 1
Additional Building Above Grade, Below Grade
New Construction N
Schools
School District Fairfax County Public Schools
Others
Senior Community No
Tax ID 0711 17030032
Ownership Fee Simple
SqFt Source Assessor
Security Features Security System,Motion Detectors
Special Listing Condition Standard
Read Less
Want to know what your home might be worth? Contact us for a FREE valuation!

Our team is ready to help you sell your home for the highest possible price ASAP

Bought with Christine G Richardson • Weichert Company of Virginia






