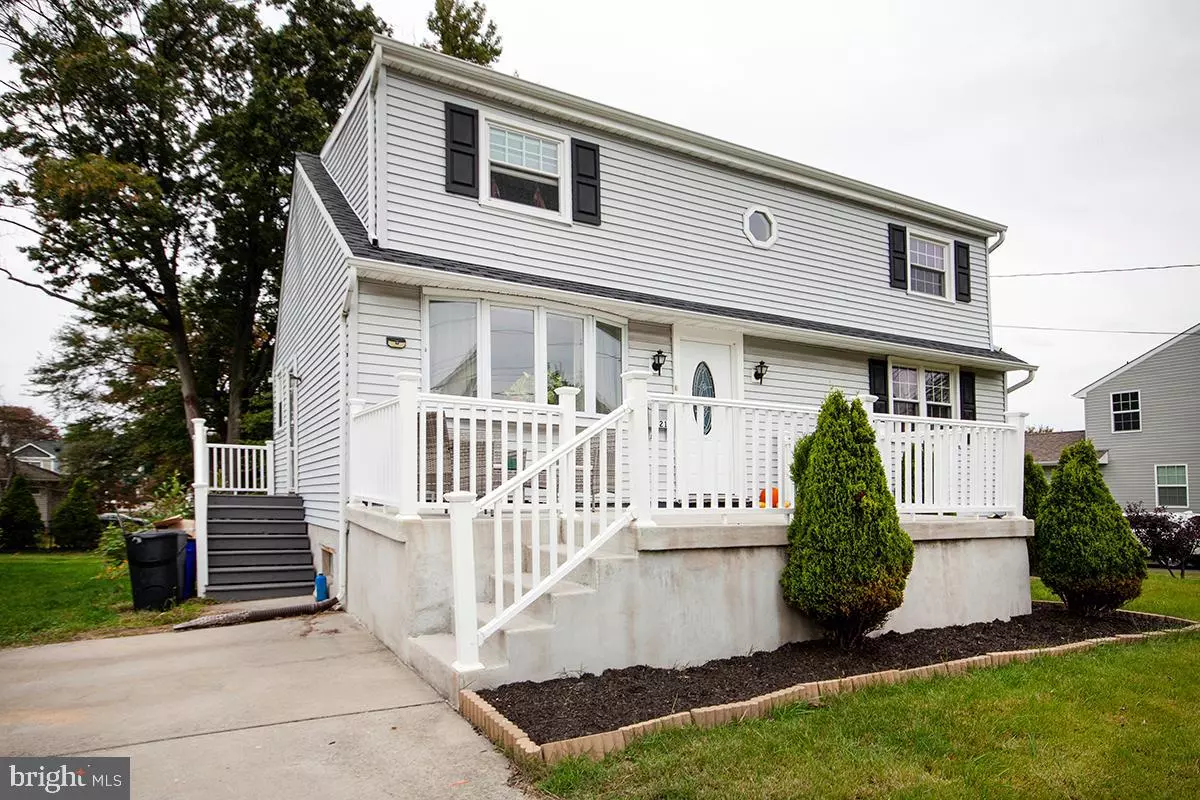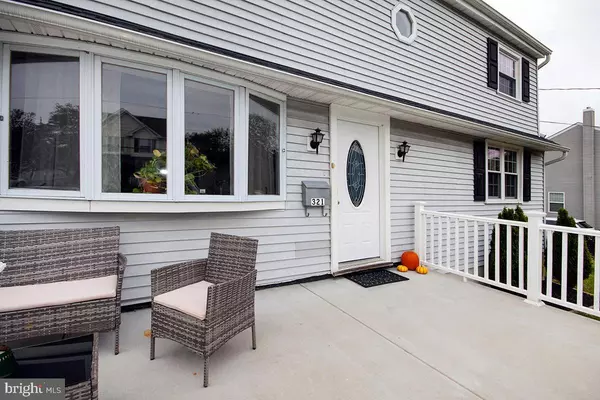$232,000
$225,000
3.1%For more information regarding the value of a property, please contact us for a free consultation.
321 2ND AVE Bellmawr, NJ 08031
5 Beds
2 Baths
1,612 SqFt
Key Details
Sold Price $232,000
Property Type Single Family Home
Sub Type Detached
Listing Status Sold
Purchase Type For Sale
Square Footage 1,612 sqft
Price per Sqft $143
Subdivision None Available
MLS Listing ID NJCD403924
Sold Date 11/30/20
Style Colonial,Contemporary
Bedrooms 5
Full Baths 2
HOA Y/N N
Abv Grd Liv Area 1,612
Originating Board BRIGHT
Year Built 1968
Annual Tax Amount $7,734
Tax Year 2020
Lot Size 7,200 Sqft
Acres 0.17
Lot Dimensions 60.00 x 120.00
Property Description
One year home warranty included! This spacious home features fresh paint throughout, low maintenance vinyl siding, vinyl windows, an architectural shingle roof, 4-5 bedrooms, 2 full bathrooms, spacious kitchen & dining areas, a separate living room with fireplace, and a huge basement. The big front porch provides a great entry to your new home. The main floor features the living room with fireplace, a vinyl bay window, and laminate floors. This opens into the kitchen which boasts modern cabinetry, dual basin sink with a high end faucet, and recessed lighting. All the stainless steel appliances are included. Just off the kitchen is a dining area with windows for natural light and a side entrance door to the home. Also on the main floor is a separate family room (seller willing to install a door to make this a 5th bedroom/in law suite, if requested). This features the same laminate floors as they flow throughout the first floor. The main bathroom on this level is modern & updated. It has an area for a linen closet, vinyl tub surround, and vinyl flooring. Upstairs are four generously sized bedrooms and another full bathroom. All bedrooms feature new paint, freshly cleaned carpets, 6 panel doors, and great closet space. The basement features a high ceiling, fireplace, and plenty of room for your imagination. Perhaps you could open it up to the backyard with a slider door, finish it for more living area, or turn it into your home gym? There are so many possibilities with this home. The exterior features a concrete driveway, well manicured lawn & flower beds, and tons of space to enjoy.
Location
State NJ
County Camden
Area Bellmawr Boro (20404)
Zoning RESIDENTIAL
Rooms
Other Rooms Living Room, Dining Room, Bedroom 2, Bedroom 3, Bedroom 4, Kitchen, Family Room, Bedroom 1
Basement Full, Interior Access
Main Level Bedrooms 1
Interior
Interior Features Carpet, Combination Kitchen/Dining, Dining Area, Family Room Off Kitchen, Kitchen - Eat-In, Recessed Lighting, Pantry
Hot Water Natural Gas
Heating Forced Air
Cooling Central A/C
Flooring Carpet, Laminated
Fireplaces Number 2
Fireplaces Type Brick, Wood
Equipment Dishwasher, Dryer, Oven/Range - Gas, Refrigerator, Washer
Fireplace Y
Window Features Bay/Bow,Vinyl Clad
Appliance Dishwasher, Dryer, Oven/Range - Gas, Refrigerator, Washer
Heat Source Natural Gas
Laundry Basement
Exterior
Exterior Feature Patio(s)
Garage Spaces 5.0
Utilities Available Cable TV
Waterfront N
Water Access N
Roof Type Architectural Shingle
Accessibility None
Porch Patio(s)
Parking Type Driveway, On Street, Off Street
Total Parking Spaces 5
Garage N
Building
Lot Description Rear Yard, Front Yard, SideYard(s)
Story 2
Sewer Public Sewer
Water Public
Architectural Style Colonial, Contemporary
Level or Stories 2
Additional Building Above Grade, Below Grade
Structure Type Dry Wall
New Construction N
Schools
Elementary Schools Bell Oaks E.S.
Middle Schools Bell Oaks M.S.
High Schools Triton H.S.
School District Black Horse Pike Regional Schools
Others
Senior Community No
Tax ID 04-00103 02-00016
Ownership Fee Simple
SqFt Source Estimated
Acceptable Financing Cash, Conventional, FHA, VA
Listing Terms Cash, Conventional, FHA, VA
Financing Cash,Conventional,FHA,VA
Special Listing Condition Standard
Read Less
Want to know what your home might be worth? Contact us for a FREE valuation!

Our team is ready to help you sell your home for the highest possible price ASAP

Bought with Nancy L. Kowalik • Your Home Sold Guaranteed, Nancy Kowalik Group







