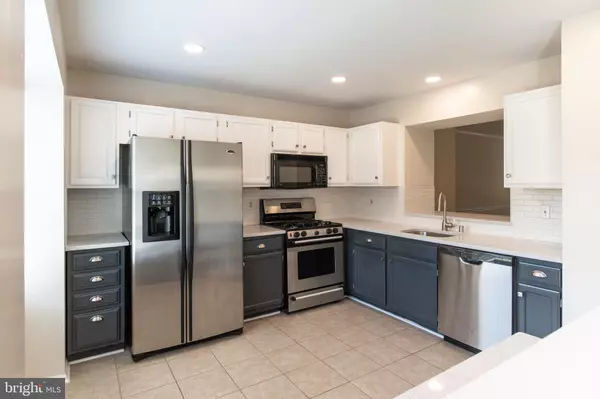$339,100
$325,000
4.3%For more information regarding the value of a property, please contact us for a free consultation.
8508 CHARNWOOD CT Manassas, VA 20111
3 Beds
4 Baths
1,927 SqFt
Key Details
Sold Price $339,100
Property Type Townhouse
Sub Type Interior Row/Townhouse
Listing Status Sold
Purchase Type For Sale
Square Footage 1,927 sqft
Price per Sqft $175
Subdivision Quail Hollow
MLS Listing ID VAPW501072
Sold Date 10/30/20
Style Traditional
Bedrooms 3
Full Baths 3
Half Baths 1
HOA Fees $72/mo
HOA Y/N Y
Abv Grd Liv Area 1,287
Originating Board BRIGHT
Year Built 1989
Annual Tax Amount $3,783
Tax Year 2020
Lot Size 1,498 Sqft
Acres 0.03
Property Description
Beautifully appointed home located just minutes from Rt. 28 and Fairfax County. With just over 1900 sq. ft. this freshly updated and painted home comes with 3 full bedrooms and 3. 5 baths and has so much to offer. As you enter the home on the left is the fully updated kitchen with new quartz counters, classic subway tile backsplash, new sink, updated stainless steel appliances and freshly updated cabinets truly a cooks dream! The pass through in the kitchen makes a great spot for entertaining or breakfasts. Just to the right of the entry is the updated half bath with new light fixtures, sink and paint. Walk past the staircase into the updated spacious living room/ dining room combo and find fresh paint and new luxury laminate flooring that lead out to the large deck with privacy screening overlooking Bull Run Stream. On the upper level of the home you will find two master suites each with its own en-suite bath, large closets, and luxury laminate flooring. As you walk down the stairs to the lower level there is the family room/office/den and another bedroom and a 3rd full bath with a large walk in shower. Want a little more privacy… then walk outside and just listen to the babble of Bull Run Stream and let the day melt away as you enjoy your private patio. This beautiful townhouse has 2 dedicated parking spaces with the ability to lease an additional parking space. Off street parking is also available for your visiting guests. Call today for your private showing!
Location
State VA
County Prince William
Zoning R6
Rooms
Basement Connecting Stairway, Full, Fully Finished, Heated, Improved, Interior Access, Outside Entrance, Rear Entrance, Walkout Level, Windows
Interior
Interior Features Carpet, Chair Railings, Combination Dining/Living, Crown Moldings, Dining Area, Floor Plan - Traditional, Kitchen - Gourmet, Primary Bath(s), Stall Shower, Tub Shower, Upgraded Countertops, Walk-in Closet(s)
Hot Water Natural Gas
Heating Forced Air
Cooling Ceiling Fan(s), Central A/C
Fireplaces Number 1
Fireplaces Type Fireplace - Glass Doors, Mantel(s), Wood
Equipment Built-In Microwave, Dishwasher, Disposal, Icemaker, Microwave, Oven/Range - Gas, Refrigerator, Stainless Steel Appliances, Water Dispenser, Water Heater
Fireplace Y
Appliance Built-In Microwave, Dishwasher, Disposal, Icemaker, Microwave, Oven/Range - Gas, Refrigerator, Stainless Steel Appliances, Water Dispenser, Water Heater
Heat Source Electric
Laundry Hookup, Lower Floor
Exterior
Exterior Feature Deck(s)
Garage Spaces 2.0
Parking On Site 2
Waterfront N
Water Access N
View Creek/Stream, Panoramic, Scenic Vista, Trees/Woods
Accessibility Other
Porch Deck(s)
Parking Type Parking Lot
Total Parking Spaces 2
Garage N
Building
Story 3
Sewer Public Sewer
Water Public
Architectural Style Traditional
Level or Stories 3
Additional Building Above Grade, Below Grade
New Construction N
Schools
School District Prince William County Public Schools
Others
Senior Community No
Tax ID 7897-14-6160
Ownership Fee Simple
SqFt Source Assessor
Special Listing Condition Standard
Read Less
Want to know what your home might be worth? Contact us for a FREE valuation!

Our team is ready to help you sell your home for the highest possible price ASAP

Bought with Vinh H Nguyen • Westgate Realty Group, Inc.







