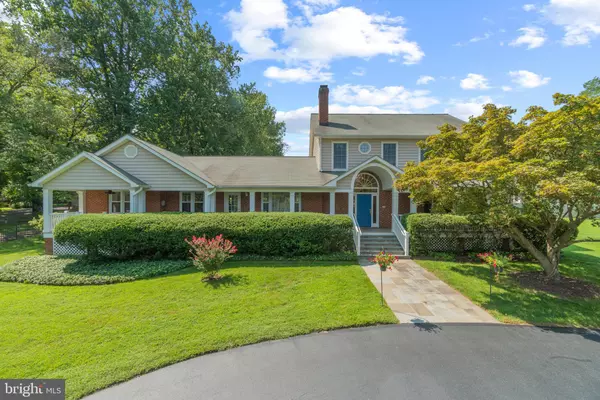$992,000
$987,000
0.5%For more information regarding the value of a property, please contact us for a free consultation.
11024 CHANDLER RD Potomac, MD 20854
5 Beds
5 Baths
5,238 SqFt
Key Details
Sold Price $992,000
Property Type Single Family Home
Sub Type Detached
Listing Status Sold
Purchase Type For Sale
Square Footage 5,238 sqft
Price per Sqft $189
Subdivision Fawcett Farms
MLS Listing ID MDMC722768
Sold Date 09/30/20
Style Ranch/Rambler,Transitional
Bedrooms 5
Full Baths 4
Half Baths 1
HOA Y/N N
Abv Grd Liv Area 3,338
Originating Board BRIGHT
Year Built 1953
Annual Tax Amount $10,754
Tax Year 2019
Lot Size 1.086 Acres
Acres 1.09
Property Description
This renovated and expanded Potomac house offers something for everyone. Enjoy morning beverages on the gracious front porch that spans the entire front of the house. Host barbeques on the back patio. Warm yourself in front of one of the three wood-burning fireplaces in the living room, 1st-floor family room, and the lower level tv room. Enjoy playing games in the room with the pool table, which conveys, or the huge recreation room with access to the patio. The dining room is large enough to host big Thanksgiving gatherings. The formal rooms of the house have 9-foot ceilings. But the heart of the house is the beautiful open-concept kitchen with stainless appliances, solid surface counters, bright white cabinets, and a breakfast bar next to a family room with fireplace and informal dining space. The house is welcoming with its circular driveway, arched porch entrance and two-story foyer and perfect for entertaining on two levels inside and in multiple areas outside. The 1.09-acre lot is flat and allows for expansion of the house and/or space to add a pool. There are five bedrooms on two levels and two extra rooms on the lower level that can be used for home offices. There are full baths on every level and a powder room off the living room for a total of 4.5 baths. The renovations and addition to this 1953 home were made in 1996 and the home has been updated frequently. When you are not entertaining, Chandler is a place to unwind. To make this home even more relaxing, you will not have to shovel snow from the front walkway and steps during inclement weather. An automatic thermostatically controlled sensor will keep your walkway free of ice and snow. The house is located in a neighborhood of distinctive homes without an HOA. The schools are top-notch, and Potomac Elementary has been completely rebuilt. You are seconds away from the entrance of Great Falls Park and only a few minutes away from Potomac Village, DC, N.VA.This is the home to where memories are made and it is ready for you to begin making yours. Make sure you check out the Matterport floor plan to see how large many rooms are.
Location
State MD
County Montgomery
Zoning R200
Direction East
Rooms
Other Rooms Living Room, Dining Room, Kitchen, Family Room, Den, Foyer, Exercise Room, Laundry, Office, Recreation Room
Basement Connecting Stairway, Full, Fully Finished, Heated, Improved, Interior Access, Outside Entrance, Rear Entrance, Walkout Stairs
Main Level Bedrooms 3
Interior
Interior Features Breakfast Area, Carpet, Ceiling Fan(s), Chair Railings, Entry Level Bedroom, Family Room Off Kitchen, Kitchen - Island
Hot Water Electric
Heating Heat Pump - Electric BackUp
Cooling Central A/C
Flooring Hardwood
Fireplaces Number 3
Fireplaces Type Wood, Fireplace - Glass Doors, Brick, Mantel(s), Screen
Equipment Built-In Microwave, Dishwasher, Disposal, Dryer - Electric, Dryer - Front Loading, Energy Efficient Appliances, ENERGY STAR Clothes Washer, ENERGY STAR Dishwasher, ENERGY STAR Refrigerator, Exhaust Fan, Humidifier, Icemaker, Indoor Grill, Intercom, Microwave, Oven - Self Cleaning, Oven/Range - Electric, Refrigerator, Stainless Steel Appliances, Washer, Water Heater
Fireplace Y
Appliance Built-In Microwave, Dishwasher, Disposal, Dryer - Electric, Dryer - Front Loading, Energy Efficient Appliances, ENERGY STAR Clothes Washer, ENERGY STAR Dishwasher, ENERGY STAR Refrigerator, Exhaust Fan, Humidifier, Icemaker, Indoor Grill, Intercom, Microwave, Oven - Self Cleaning, Oven/Range - Electric, Refrigerator, Stainless Steel Appliances, Washer, Water Heater
Heat Source Electric
Laundry Basement
Exterior
Exterior Feature Deck(s), Patio(s), Porch(es)
Fence Partially, Privacy
Waterfront N
Water Access N
Roof Type Asphalt
Accessibility None
Porch Deck(s), Patio(s), Porch(es)
Parking Type Driveway, Off Street
Garage N
Building
Lot Description Level
Story 3
Sewer On Site Septic
Water Public
Architectural Style Ranch/Rambler, Transitional
Level or Stories 3
Additional Building Above Grade, Below Grade
New Construction N
Schools
Elementary Schools Potomac
Middle Schools Herbert Hoover
High Schools Winston Churchill
School District Montgomery County Public Schools
Others
Senior Community No
Tax ID 161000867837
Ownership Fee Simple
SqFt Source Assessor
Security Features Carbon Monoxide Detector(s),Fire Detection System,Intercom,Motion Detectors,Security System,Smoke Detector
Special Listing Condition Standard
Read Less
Want to know what your home might be worth? Contact us for a FREE valuation!

Our team is ready to help you sell your home for the highest possible price ASAP

Bought with Amy D Embrey • Keller Williams Capital Properties







