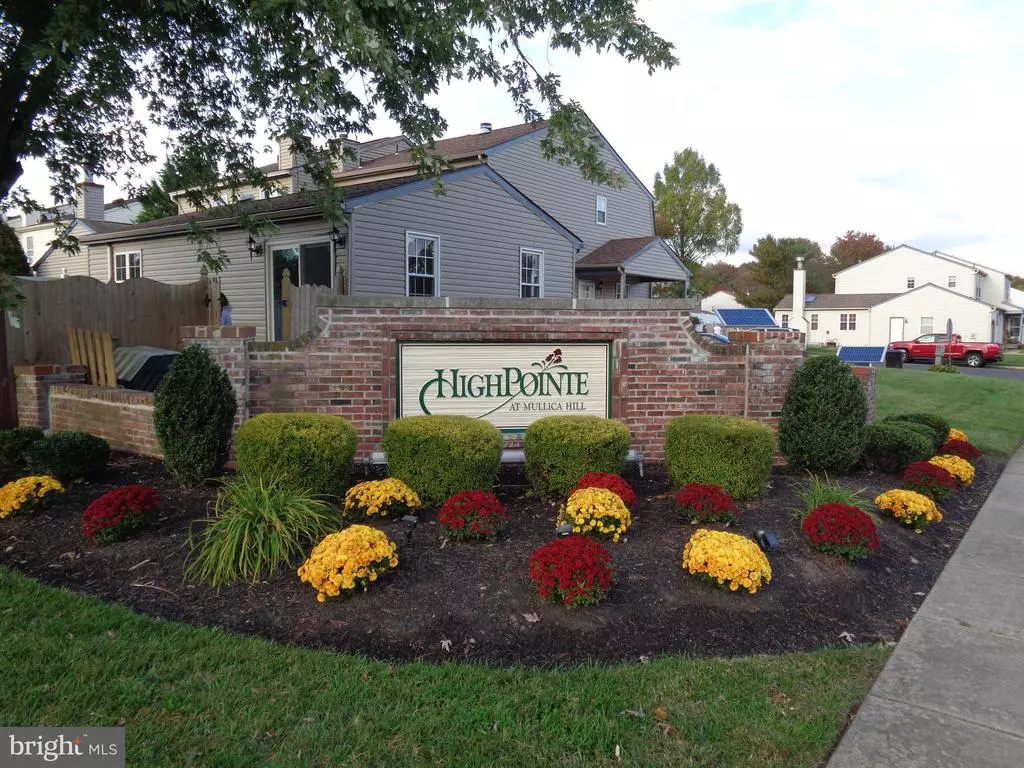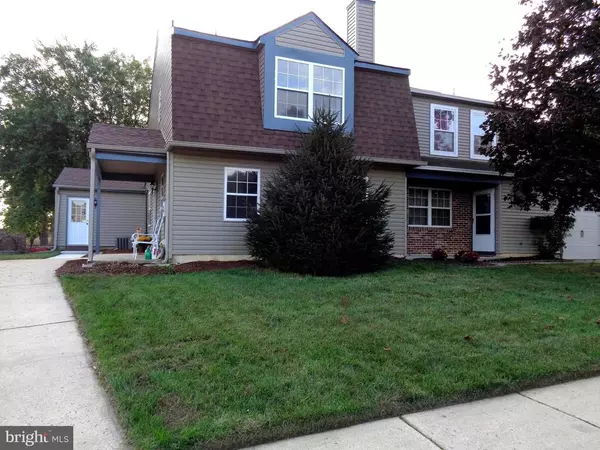$234,900
$234,900
For more information regarding the value of a property, please contact us for a free consultation.
101 FELLOWSHIP LN Mullica Hill, NJ 08062
3 Beds
2 Baths
2,067 SqFt
Key Details
Sold Price $234,900
Property Type Single Family Home
Sub Type Twin/Semi-Detached
Listing Status Sold
Purchase Type For Sale
Square Footage 2,067 sqft
Price per Sqft $113
Subdivision High Pointe
MLS Listing ID NJGL266118
Sold Date 01/19/21
Style Colonial
Bedrooms 3
Full Baths 1
Half Baths 1
HOA Fees $16/ann
HOA Y/N Y
Abv Grd Liv Area 2,067
Originating Board BRIGHT
Year Built 1989
Annual Tax Amount $6,342
Tax Year 2020
Lot Size 6,098 Sqft
Acres 0.14
Lot Dimensions 0.00 x 0.00
Property Description
This is the "ONE" you've been waiting for! Largest twin home in High Pointe with over 2,ooo sq ft and within the sought after Clearview School System! All beautifully redone and as close to brand new without being brand new! Lets start with outside. Landscaping, new concrete walkway to great room addition, new conposite steps and patio in your fully fenced backyard including new sod. Roof, siding, gutters, & downspouts one year old. Enter to your living room on your right with wood burning fireplace and newly installed built ins plus new carpet. The beautiful kitchen is new with white cabinets, quartz counters, ss appliances, and a breakfast bar to enjoy your morning coffee. Powder room with all new fixtures and laundry hook ups conveniently located off kitchen. Then continue into the 3 room addition. One of the rooms can be your 4th bedroom with an additional room accessed through french doors which can be a hugh walk in closet, nursery, office or whatever you'd like it to be. The fabulous great room has a corner fireplace for those chilly nights, 2 ceiling fans for those warm summer days, and new sliding door, all with a brand new heat pump that heats the entire addition. Waterproof luxury vinyl plank flooring in great room, kitchen, powder room and laundry and new carpet in other additional rooms. Upstairs are 3 bedrooms with new carpet, a remodeled bath with all new fixtures. The main bedroom features a window seat with storage, also attic for storage with 2 attic fans. Heater, AC unit, water heater, about 10 yrs old, some new windows, new slider, all new interior doors, brushed nickle hardware, new trim & baseboards, all new outlets & switches, upgraded lighting fixtures & 5 ceiling fans. With that beautiful Spruce Tree on the front lawn I can just see it beautifully lit for the holiday season! A lot of love went into this house to make it a home you'll enjoy for years to come. Just unpack, relax, & enjoy!! Come see, you won't be disappointed.
Location
State NJ
County Gloucester
Area Harrison Twp (20808)
Zoning R2
Rooms
Other Rooms Living Room, Primary Bedroom, Bedroom 3, Kitchen, Great Room, Office, Bonus Room, Additional Bedroom
Interior
Interior Features Attic, Attic/House Fan, Breakfast Area, Built-Ins, Carpet, Ceiling Fan(s), Entry Level Bedroom, Kitchen - Eat-In, Primary Bath(s), Walk-in Closet(s), Tub Shower
Hot Water Natural Gas
Heating Forced Air
Cooling Central A/C
Flooring Carpet, Vinyl
Fireplaces Number 2
Equipment Built-In Microwave, Disposal, Oven/Range - Gas, Refrigerator, Stainless Steel Appliances
Furnishings No
Fireplace Y
Window Features Energy Efficient
Appliance Built-In Microwave, Disposal, Oven/Range - Gas, Refrigerator, Stainless Steel Appliances
Heat Source Natural Gas
Laundry Main Floor
Exterior
Fence Wood
Waterfront N
Water Access N
Roof Type Pitched,Shingle
Accessibility 2+ Access Exits
Parking Type Driveway
Garage N
Building
Story 2
Sewer Public Sewer
Water Public
Architectural Style Colonial
Level or Stories 2
Additional Building Above Grade, Below Grade
New Construction N
Schools
Elementary Schools Pleasant Valley School
High Schools Clearview Regional H.S.
School District Clearview Regional Schools
Others
Pets Allowed Y
Senior Community No
Tax ID 08-00036 01-00026
Ownership Fee Simple
SqFt Source Assessor
Acceptable Financing FHA, Conventional, VA
Horse Property N
Listing Terms FHA, Conventional, VA
Financing FHA,Conventional,VA
Special Listing Condition Standard
Pets Description No Pet Restrictions
Read Less
Want to know what your home might be worth? Contact us for a FREE valuation!

Our team is ready to help you sell your home for the highest possible price ASAP

Bought with Robert Greenblatt • Keller Williams Realty - Cherry Hill







