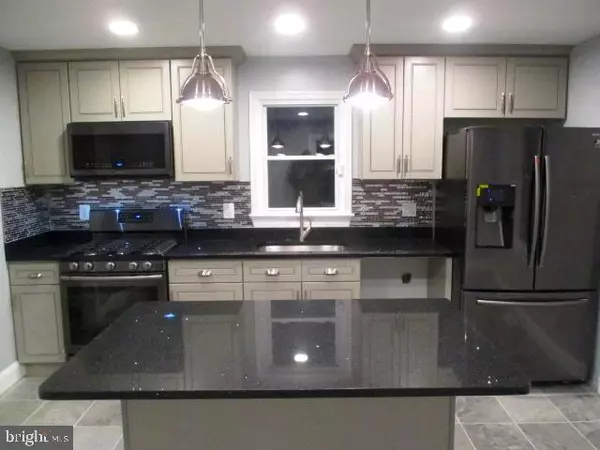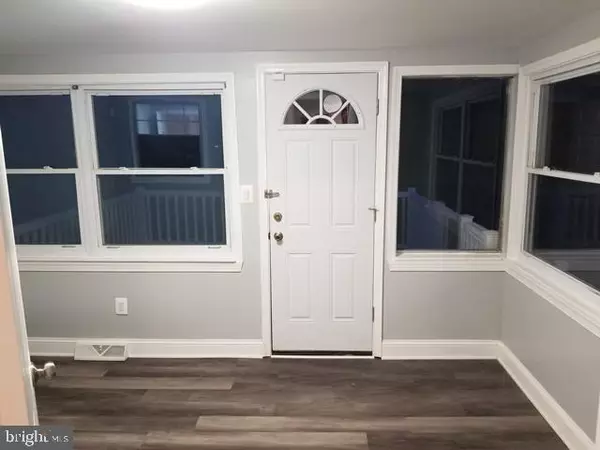$315,000
$315,000
For more information regarding the value of a property, please contact us for a free consultation.
10214 GRIFF DR Fort Washington, MD 20744
5 Beds
2 Baths
1,056 SqFt
Key Details
Sold Price $315,000
Property Type Single Family Home
Sub Type Detached
Listing Status Sold
Purchase Type For Sale
Square Footage 1,056 sqft
Price per Sqft $298
Subdivision Potomac View
MLS Listing ID MDPG554422
Sold Date 02/03/20
Style Raised Ranch/Rambler
Bedrooms 5
Full Baths 2
HOA Y/N N
Abv Grd Liv Area 1,056
Originating Board BRIGHT
Year Built 1952
Annual Tax Amount $3,313
Tax Year 2019
Lot Size 0.501 Acres
Acres 0.5
Property Description
Move-In Ready Must See !!!!!!! Raised Rambler with 5 bedrooms, 2 full baths, large living room, enclosed rear porched with deck overlooking a large level yard, large kitchen with a center island, large area for table, finished basement with 2 bedrooms and 1 bath. This property has a new roof, gutters, siding, interior and exterior doors, paint, carpet, flooring, bathrooms, HVAC unit, water heater, kitchen w/quartz countertops, SS appliances, lighted bathroom mirrors, USB outlets in every room. The property has an ADT alarm account that the buyer must assume.
Location
State MD
County Prince Georges
Zoning RR
Rooms
Other Rooms Living Room, Primary Bedroom, Bedroom 2, Bedroom 3, Bedroom 4, Bedroom 5, Kitchen, Sun/Florida Room, Laundry, Recreation Room, Bathroom 1, Bathroom 2
Basement Full, Fully Finished, Outside Entrance, Rear Entrance, Walkout Stairs, Windows
Main Level Bedrooms 3
Interior
Interior Features Attic, Carpet, Ceiling Fan(s), Combination Kitchen/Dining, Dining Area, Floor Plan - Traditional, Kitchen - Island, Kitchen - Table Space, Recessed Lighting
Hot Water Natural Gas
Heating Forced Air
Cooling Ceiling Fan(s), Central A/C
Flooring Carpet, Ceramic Tile, Hardwood, Laminated
Equipment Dishwasher, Disposal, Exhaust Fan, Icemaker, Microwave, Oven - Self Cleaning, Oven/Range - Gas, Range Hood, Refrigerator, Stainless Steel Appliances
Fireplace N
Appliance Dishwasher, Disposal, Exhaust Fan, Icemaker, Microwave, Oven - Self Cleaning, Oven/Range - Gas, Range Hood, Refrigerator, Stainless Steel Appliances
Heat Source Natural Gas
Laundry Basement
Exterior
Exterior Feature Porch(es), Deck(s)
Waterfront N
Water Access N
Roof Type Asbestos Shingle
Accessibility Other
Porch Porch(es), Deck(s)
Parking Type Driveway
Garage N
Building
Lot Description Front Yard, Level, Rear Yard
Story 2
Foundation Slab
Sewer Public Sewer
Water Public
Architectural Style Raised Ranch/Rambler
Level or Stories 2
Additional Building Above Grade, Below Grade
New Construction N
Schools
High Schools Friendly
School District Prince George'S County Public Schools
Others
Senior Community No
Tax ID 17050313494
Ownership Fee Simple
SqFt Source Assessor
Acceptable Financing FHA, Conventional, Cash, VA
Horse Property N
Listing Terms FHA, Conventional, Cash, VA
Financing FHA,Conventional,Cash,VA
Special Listing Condition Standard
Read Less
Want to know what your home might be worth? Contact us for a FREE valuation!

Our team is ready to help you sell your home for the highest possible price ASAP

Bought with Maria E Daniels • Samson Properties







