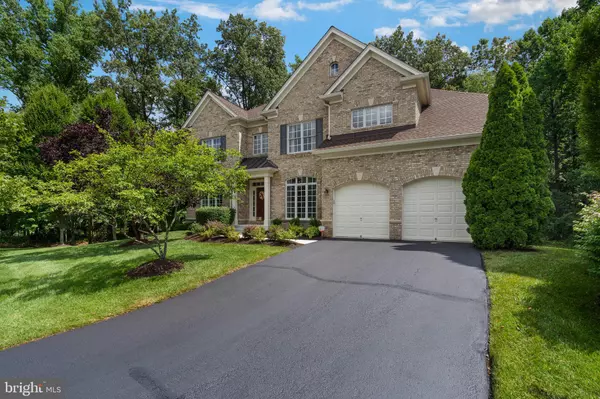$1,010,000
$985,000
2.5%For more information regarding the value of a property, please contact us for a free consultation.
4711 BENJAMIN CROSS CT Chantilly, VA 20151
4 Beds
5 Baths
4,894 SqFt
Key Details
Sold Price $1,010,000
Property Type Single Family Home
Sub Type Detached
Listing Status Sold
Purchase Type For Sale
Square Footage 4,894 sqft
Price per Sqft $206
Subdivision The Preserve At Wynmar
MLS Listing ID VAFX1130562
Sold Date 09/04/20
Style Colonial
Bedrooms 4
Full Baths 3
Half Baths 2
HOA Fees $59/mo
HOA Y/N Y
Abv Grd Liv Area 3,428
Originating Board BRIGHT
Year Built 2004
Annual Tax Amount $10,185
Tax Year 2020
Lot Size 0.389 Acres
Acres 0.39
Property Description
Welcome to this classic beauty, located on a prime cul-de-sac on over 1/3 acre, in the sought-after community of The Preserve at Wynmar. Nestled within the trees, this stately colonial features nearly 5000 finished square feet on 3 levels. One-owner and never before offered for sale, this property features modern elegance, updated and upgraded style, and a wide-open floor plan perfect for everyday living and entertaining. Enter on the main level to your spacious formal living and dining rooms with oversized windows and transoms. Then you'll enter into a stunning 2-story family room with a soaring wall of windows and gas fireplace. Oversized main-level office with triple windows that overlook the treed back-yard. This signature high-end Edgemoore designed home creates unique angles, dazzling illumination, and unmatched style. Open gourmet kitchen with ALL-NEW stainless steel appliances, granite, and upgraded solid wood cabinets. Walk-in and butler's pantry and a large laundry/mudroom. The entire main level has refinished hardwoods and was recently professionally painted for turn-key living. The spacious upper level features 4 large bedrooms and 3 full baths. The Master bedroom has 2 walk-in closets and plenty of wall space for furniture placement. The recently renovated master bath features a large soaking tub, new frameless shower, and fixtures. The lower level is enormous and boasts a 2-section recreation room, exercise room, additional den, and half-bath. Walk-up from your finished basement to your tranquil backyard oasis filled with trees and shade and lots of privacy. One of the best lots in the neighborhood! This home features: newly refinished hardwood flooring, all-new carpeting with upgraded padding, newer roof, gutters and downspouts, newer HVAC, new frameless shower door, new lighting, and plumbing fixtures Entire home professionally painted and professionally landscaped. Conveniently located within close proximity to Routes 50 and 28, I-66 and Fairfax County Parkway. Surrounded by parkland with the Ellanor C. Lawrence Park, 650 acres of woods, streams, and trails, within a short distance from your home. Don't miss this one!
Location
State VA
County Fairfax
Zoning 120
Rooms
Other Rooms Living Room, Dining Room, Kitchen, Family Room, Library, Exercise Room, Laundry, Recreation Room, Storage Room
Basement Fully Finished, Improved, Walkout Stairs
Interior
Hot Water Natural Gas
Heating Forced Air
Cooling Central A/C
Fireplaces Number 1
Fireplace Y
Heat Source Natural Gas
Laundry Main Floor
Exterior
Garage Garage - Front Entry
Garage Spaces 2.0
Amenities Available Common Grounds
Waterfront N
Water Access N
View Trees/Woods
Accessibility None
Attached Garage 2
Total Parking Spaces 2
Garage Y
Building
Lot Description Cul-de-sac
Story 3
Sewer Public Sewer
Water Public
Architectural Style Colonial
Level or Stories 3
Additional Building Above Grade, Below Grade
New Construction N
Schools
Elementary Schools Poplar Tree
Middle Schools Rocky Run
High Schools Chantilly
School District Fairfax County Public Schools
Others
HOA Fee Include Trash,Snow Removal,Common Area Maintenance,Management
Senior Community No
Tax ID 0444 17 0116
Ownership Fee Simple
SqFt Source Assessor
Special Listing Condition Standard
Read Less
Want to know what your home might be worth? Contact us for a FREE valuation!

Our team is ready to help you sell your home for the highest possible price ASAP

Bought with Margaret L Halseth • Keller Williams Realty Dulles







