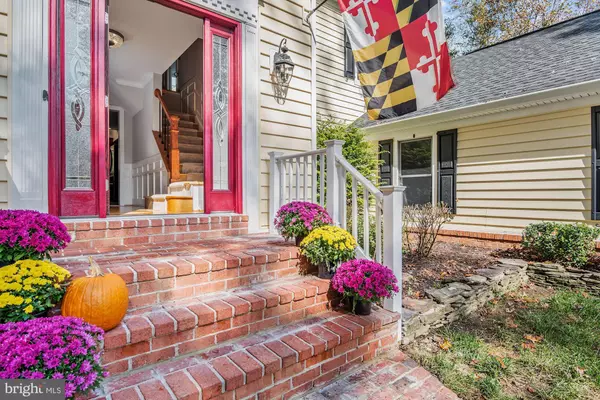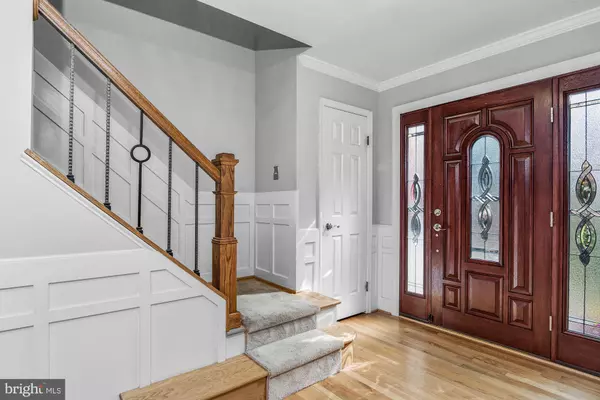$710,000
$650,000
9.2%For more information regarding the value of a property, please contact us for a free consultation.
10608 RACHEL YATES CT Laurel, MD 20723
5 Beds
4 Baths
3,874 SqFt
Key Details
Sold Price $710,000
Property Type Single Family Home
Sub Type Detached
Listing Status Sold
Purchase Type For Sale
Square Footage 3,874 sqft
Price per Sqft $183
Subdivision Warfields Range
MLS Listing ID MDHW286222
Sold Date 11/30/20
Style Transitional
Bedrooms 5
Full Baths 3
Half Baths 1
HOA Fees $6/qua
HOA Y/N Y
Abv Grd Liv Area 2,618
Originating Board BRIGHT
Year Built 1987
Annual Tax Amount $7,979
Tax Year 2020
Lot Size 0.459 Acres
Acres 0.46
Property Description
EXTRAORDINARY UPGRADES AND A PERFECT SETTING IN HOWARD COUNTY Perfectly nestled in Howard County backing to the Patuxent River Watershed and Wildlife Preserve, this property and location is awe-inspiring. Private outdoor living venues are bountiful, surrounded by breathtaking foliage, and treasured seasonal glimpses of the Patuxent that provide a simply splendid setting for living working and playing at home. A dramatic multi- tiered deck and screened porch invite gatherings and outdoor entertaining on a grand scale. Inside, an exquisitely remodeled gourmet kitchen was completed in 2015 and transformed indoor entertaining with a richly finished contrast center island serving up a truly commanding presence. Impressive and oversized, this entertainers island is host to a cooking station, rounded counter height bar, beverage cooler, and a dazzling multi-pendant lighting fixture to oversee meals and festivities alike. Wrapping the island, the entire kitchen is embellished with rich wood cabinetry, stunning granite tops, designer backsplash, skylights and stainless appliances. The open butlers bar transitions seamlessly to the family room, featuring hardwood floors, a wood burning fireplace, media area and a dramatic Palladian-styled window wall announcing entry to the adjacent screened-in porch and deck. The main level is completed with a lovely powder room clad in luxury onyx stone, and a spacious, light-filled laundry center. Downstairs, complimentary expanded living space unfolds to include a very comfy recreation room, billiards room with wet bar, private guest bedroom, and adjacent full bath. Full daylight windows and a walk-out slider door offer light-filled spaces perfect for Au-pair, In-laws and guests. Additional 2015 upgrades feature programmable smart technology, a new HVAC, new windows, new roof and an Amish-Built storage shed with windows, cupula & dual entry. Extraordinary upgrades and a picture-perfect setting combine to offer a very special lifestyle with access to all your needs, yet profoundly private. Come home to comfort, luxury and a perfect setting!
Location
State MD
County Howard
Zoning R20
Rooms
Other Rooms Dining Room, Primary Bedroom, Sitting Room, Bedroom 2, Bedroom 3, Bedroom 4, Bedroom 5, Kitchen, Game Room, Family Room, Foyer, Breakfast Room, Exercise Room, Laundry, Recreation Room
Basement Daylight, Full, Drainage System, Fully Finished, Heated, Improved, Outside Entrance, Rear Entrance, Sump Pump, Walkout Level
Interior
Interior Features Bar, Breakfast Area, Built-Ins, Carpet, Ceiling Fan(s), Chair Railings, Crown Moldings, Family Room Off Kitchen, Floor Plan - Open, Formal/Separate Dining Room, Kitchen - Eat-In, Kitchen - Gourmet, Kitchen - Island, Primary Bath(s), Recessed Lighting, Skylight(s), Soaking Tub, Upgraded Countertops, Wainscotting, Walk-in Closet(s), Wet/Dry Bar, Window Treatments, Wood Floors, Wine Storage
Hot Water Electric
Heating Central, Forced Air, Heat Pump(s)
Cooling Central A/C, Heat Pump(s), Programmable Thermostat, Zoned
Flooring Hardwood, Partially Carpeted, Tile/Brick
Fireplaces Number 1
Fireplaces Type Brick, Fireplace - Glass Doors, Mantel(s), Wood
Equipment Built-In Microwave, Cooktop, Dishwasher, Disposal, Dryer - Electric, Energy Efficient Appliances, Oven - Double, Oven - Self Cleaning, Oven - Wall, Oven/Range - Electric, Refrigerator, Stainless Steel Appliances, Surface Unit, Washer, Water Heater
Fireplace Y
Window Features Double Pane,Energy Efficient,Low-E,Screens,Sliding,Atrium,Bay/Bow,Double Hung,Insulated,Palladian,Transom,Triple Pane,Vinyl Clad
Appliance Built-In Microwave, Cooktop, Dishwasher, Disposal, Dryer - Electric, Energy Efficient Appliances, Oven - Double, Oven - Self Cleaning, Oven - Wall, Oven/Range - Electric, Refrigerator, Stainless Steel Appliances, Surface Unit, Washer, Water Heater
Heat Source Electric, Natural Gas Available
Laundry Main Floor, Dryer In Unit, Has Laundry, Washer In Unit
Exterior
Exterior Feature Balconies- Multiple, Deck(s), Porch(es), Balcony, Screened, Wrap Around, Brick
Garage Garage - Front Entry, Garage Door Opener, Inside Access
Garage Spaces 2.0
Fence Partially, Wood
Waterfront N
Water Access N
View Scenic Vista, Garden/Lawn, Trees/Woods
Roof Type Asphalt
Accessibility Other
Porch Balconies- Multiple, Deck(s), Porch(es), Balcony, Screened, Wrap Around, Brick
Attached Garage 2
Total Parking Spaces 2
Garage Y
Building
Lot Description Backs to Trees, Front Yard, Cul-de-sac, Landscaping, Backs - Parkland, No Thru Street, Premium, Private, Rear Yard, SideYard(s), Sloping
Story 3
Sewer Public Sewer
Water Public
Architectural Style Transitional
Level or Stories 3
Additional Building Above Grade, Below Grade
Structure Type Vaulted Ceilings,Wood Ceilings
New Construction N
Schools
Elementary Schools Hammond
Middle Schools Hammond
High Schools Atholton
School District Howard County Public School System
Others
HOA Fee Include Common Area Maintenance
Senior Community No
Tax ID 1406507131
Ownership Fee Simple
SqFt Source Assessor
Security Features Electric Alarm,Main Entrance Lock
Special Listing Condition Standard
Read Less
Want to know what your home might be worth? Contact us for a FREE valuation!

Our team is ready to help you sell your home for the highest possible price ASAP

Bought with Lisa E Kittleman • Keller Williams Integrity







