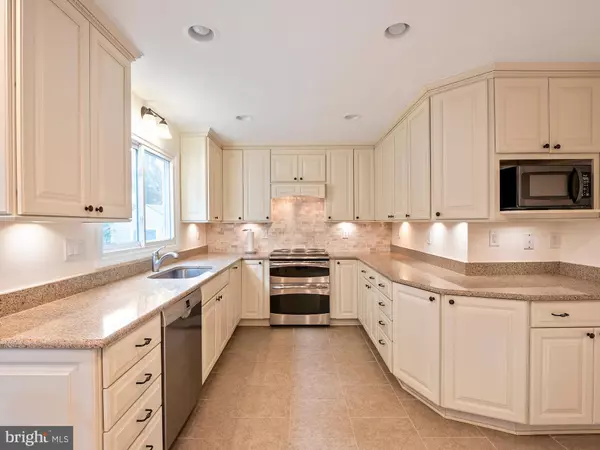$732,500
$675,000
8.5%For more information regarding the value of a property, please contact us for a free consultation.
14366 ROUND LICK LN Centreville, VA 20120
4 Beds
4 Baths
3,354 SqFt
Key Details
Sold Price $732,500
Property Type Single Family Home
Sub Type Detached
Listing Status Sold
Purchase Type For Sale
Square Footage 3,354 sqft
Price per Sqft $218
Subdivision Lifestyle At Sully Station
MLS Listing ID VAFX1181488
Sold Date 04/02/21
Style Traditional
Bedrooms 4
Full Baths 3
Half Baths 1
HOA Fees $92/mo
HOA Y/N Y
Abv Grd Liv Area 2,254
Originating Board BRIGHT
Year Built 1989
Annual Tax Amount $6,202
Tax Year 2021
Lot Size 9,334 Sqft
Acres 0.21
Property Description
Welcome home to this stunning traditional colonial nestled in a lovely neighborhood close to shopping, major highways, conveniences, hiking trails, fishing ponds, nature centers, soccer fields, recreation centers, indoor swimming pools, restaurants, attractions, and more! This community is close to everything and is the friendly neighborhood youve been looking for! With wide streets, sidewalks, playgrounds, and open green spaces, you and your family can enjoy a sense of community while still being able to experience peace and quiet from your private backyard oasis. Inside, gleaming hardwood floors open up to a charming floor plan brimming with natural light and featuring a gourmet kitchen that has been fully-equipped with stainless steel appliances, contemporary white cabinets, a stunning backsplash, endless countertop space, and a cozy breakfast nook overlooking the backyard retreat. With effortless flow, the kitchen opens up into the family room, offering a cozy fireplace and an exit onto the covered deck, perfect in both the rain and shine. Upstairs, the divine master suite features soaring vaulted ceilings, a spa-like bath with a soaking tub, a separate shower, and convenient dual vanities. On the lower level, a fully-finished basement can be found with a bonus room, covered outdoor entrance, a large recreation room, and a storage room to fit everything you need. As a bonus, an irrigation system with a rain sensor has been installed. Two outdoor sheds offer ample space for all your belongings! This beautifully updated home features recent upgrades including NEW WINDOWS 2020, NEW HVAC 2019, NEW HWH 2016, NEW ROOF 2015! View Video Tour https://vimeo.com/517564056
Location
State VA
County Fairfax
Zoning 130
Rooms
Other Rooms Living Room, Dining Room, Primary Bedroom, Bedroom 2, Bedroom 3, Bedroom 4, Kitchen, Family Room, Recreation Room, Bonus Room, Primary Bathroom, Full Bath, Half Bath
Basement Full
Interior
Interior Features Carpet, Wood Floors, Primary Bath(s), Crown Moldings, Built-Ins, Upgraded Countertops, Breakfast Area, Walk-in Closet(s), Soaking Tub, Stall Shower, Ceiling Fan(s), Chair Railings
Hot Water Natural Gas
Heating Forced Air
Cooling Ceiling Fan(s), Central A/C
Flooring Hardwood, Carpet, Ceramic Tile
Fireplaces Number 1
Fireplaces Type Wood, Screen
Equipment Stainless Steel Appliances, Dryer, Washer, Dishwasher, Disposal, Refrigerator, Icemaker, Stove
Fireplace Y
Window Features Bay/Bow
Appliance Stainless Steel Appliances, Dryer, Washer, Dishwasher, Disposal, Refrigerator, Icemaker, Stove
Heat Source Natural Gas
Exterior
Exterior Feature Porch(es), Deck(s)
Garage Garage Door Opener
Garage Spaces 2.0
Waterfront N
Water Access N
View Trees/Woods
Roof Type Shingle,Composite
Accessibility None
Porch Porch(es), Deck(s)
Parking Type Attached Garage
Attached Garage 2
Total Parking Spaces 2
Garage Y
Building
Lot Description Trees/Wooded
Story 3
Sewer Public Sewer
Water Public
Architectural Style Traditional
Level or Stories 3
Additional Building Above Grade, Below Grade
Structure Type Vaulted Ceilings
New Construction N
Schools
Elementary Schools Cub Run
Middle Schools Stone
High Schools Westfield
School District Fairfax County Public Schools
Others
Senior Community No
Tax ID 0541 11 0439
Ownership Fee Simple
SqFt Source Assessor
Special Listing Condition Standard
Read Less
Want to know what your home might be worth? Contact us for a FREE valuation!

Our team is ready to help you sell your home for the highest possible price ASAP

Bought with Monica E Youngling • Berkshire Hathaway HomeServices PenFed Realty







