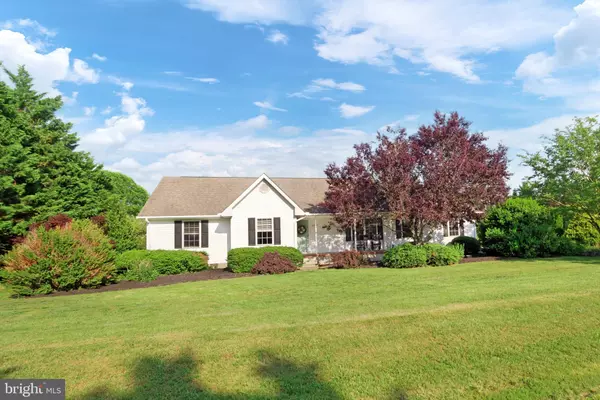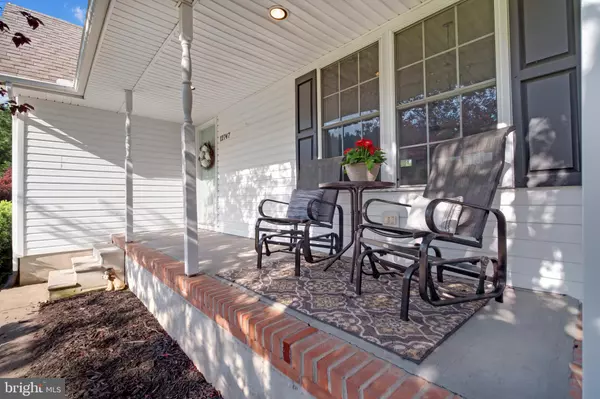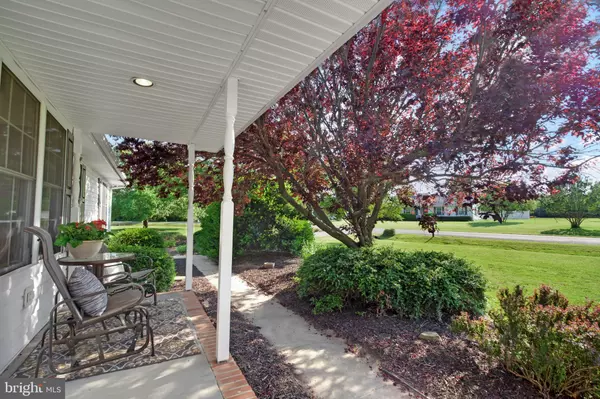$317,000
$315,000
0.6%For more information regarding the value of a property, please contact us for a free consultation.
12747 ORCHARD DR Cordova, MD 21625
3 Beds
2 Baths
1,294 SqFt
Key Details
Sold Price $317,000
Property Type Single Family Home
Sub Type Detached
Listing Status Sold
Purchase Type For Sale
Square Footage 1,294 sqft
Price per Sqft $244
Subdivision Fikes Orchard
MLS Listing ID MDTA138326
Sold Date 07/24/20
Style Ranch/Rambler
Bedrooms 3
Full Baths 2
HOA Y/N N
Abv Grd Liv Area 1,294
Originating Board BRIGHT
Year Built 1997
Annual Tax Amount $1,744
Tax Year 2019
Lot Size 2.600 Acres
Acres 2.6
Property Description
The way life should be lived in Maryland! Your very own 2.6 acre peaceful retreat just 20 minutes from the Bay Bridge. Welcome to Fikes Orchard, a beautiful apple orchard turned spacious subdivision conveniently situated between Queenstown and Easton. There's nothing to do here but move right in. An open floorplan, vaulted ceilings and designer paint colors make this house feel like HOME! You will love the covered front porch for morning coffee, evening drinks or daily Zoom conferences! As you walk through the home you'll find thoughtful updates EVERYWHERE - brand new bathrooms, NEW stainless steel appliances, NEW flooring and carpet throughout. Master bedroom w/ attached ensuite bath and oversized closet *Brand new well pump and well equipment *Architectural shingle roof! Spacious two car garage and driveway parking for plenty of cars, your boat or your camper! Be sure to walk the entire property - it is huge and one of the largest in the community. Large storage shed conveys. No HOA! Just 30 minutes to Annapolis and 90 minutes to Ocean City. This property qualifies for ZERO DOWN USDA Financing! Schedule a tour today!
Location
State MD
County Talbot
Zoning R
Rooms
Main Level Bedrooms 3
Interior
Interior Features Breakfast Area, Carpet, Ceiling Fan(s), Combination Dining/Living, Combination Kitchen/Dining, Combination Kitchen/Living, Entry Level Bedroom, Family Room Off Kitchen, Floor Plan - Open, Kitchen - Country, Kitchen - Eat-In, Kitchen - Table Space, Primary Bath(s), Tub Shower
Hot Water Electric
Heating Heat Pump(s), Central
Cooling Central A/C
Flooring Vinyl, Carpet
Equipment Built-In Microwave, Dishwasher, Dryer, Exhaust Fan, Oven/Range - Electric, Stainless Steel Appliances, Washer
Furnishings No
Fireplace N
Appliance Built-In Microwave, Dishwasher, Dryer, Exhaust Fan, Oven/Range - Electric, Stainless Steel Appliances, Washer
Heat Source Electric
Laundry Dryer In Unit, Has Laundry, Main Floor, Washer In Unit
Exterior
Exterior Feature Porch(es)
Garage Garage - Side Entry
Garage Spaces 8.0
Waterfront N
Water Access N
Roof Type Architectural Shingle
Accessibility None
Porch Porch(es)
Attached Garage 2
Total Parking Spaces 8
Garage Y
Building
Lot Description Cleared, Irregular, Landscaping, Level, Rear Yard, Road Frontage
Story 1
Foundation Crawl Space
Sewer On Site Septic
Water Well
Architectural Style Ranch/Rambler
Level or Stories 1
Additional Building Above Grade, Below Grade
Structure Type Vaulted Ceilings,Cathedral Ceilings,High
New Construction N
Schools
Elementary Schools Chapel District
Middle Schools Easton
High Schools Easton
School District Talbot County Public Schools
Others
Pets Allowed Y
Senior Community No
Tax ID 2104167716
Ownership Fee Simple
SqFt Source Assessor
Acceptable Financing Cash, Conventional, FHA, USDA, VA
Listing Terms Cash, Conventional, FHA, USDA, VA
Financing Cash,Conventional,FHA,USDA,VA
Special Listing Condition Standard
Pets Description No Pet Restrictions
Read Less
Want to know what your home might be worth? Contact us for a FREE valuation!

Our team is ready to help you sell your home for the highest possible price ASAP

Bought with Edwin "Dwayne" Whitmore • Long & Foster Real Estate, Inc.







