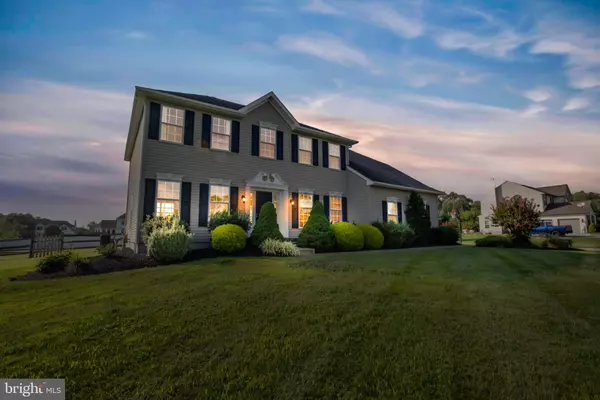$434,900
$434,900
For more information regarding the value of a property, please contact us for a free consultation.
20 SALVATORE CIR Swedesboro, NJ 08085
4 Beds
3 Baths
2,950 SqFt
Key Details
Sold Price $434,900
Property Type Single Family Home
Sub Type Detached
Listing Status Sold
Purchase Type For Sale
Square Footage 2,950 sqft
Price per Sqft $147
Subdivision Summer Hill
MLS Listing ID NJGL262684
Sold Date 12/16/20
Style Contemporary
Bedrooms 4
Full Baths 2
Half Baths 1
HOA Y/N N
Abv Grd Liv Area 2,950
Originating Board BRIGHT
Year Built 2006
Annual Tax Amount $12,307
Tax Year 2020
Lot Size 1.010 Acres
Acres 1.01
Lot Dimensions 0.00 x 0.00
Property Description
Welcome to 20 Salvatore Circle in the Summer Hill neighborhood in very desirable Woolwich Township. This 2,900 sq. ft. Bruce Paparone-built Ashford model will meet all of the expectations of the most discerning buyer. This home features an abundance of space, drama and distinctive styling. Entering the home you will be instantly impressed with the two-story foyer with a grand staircase and balcony overlook. Hardwood flooring is featured throughout the foyer, living room, dining room and study. The private study adjacent to the foyer is a welcome addition. The very spacious Gourmet Kitchen features Corian counters, double ovens, ceramic tile flooring, stainless appliances and an abundance of cherry cabinets. Step down from the kitchen into the family room which boasts tile plank flooring, a dramatic volume ceiling and a wood burning fireplace. The second level features a massive owner's suite with a sitting area and a massive walk-in closet with a newly-installed California closet system. The master bath features a dual-sink vanity, stall shower and a soaking tub. The second level is completed with three additional spacious bedrooms and a full main bath. This home sits on a full acre of a beautifully-manicured lawn with mature, appealing landscaping. The back yard is enclosed with split-rail fencing and very mature evergreen trees. The newly-installed back yard patio is the perfect place for outdoor entertaining. The full basement features 9' ceilings and adds over 1,400 additional sq. ft. that is ready to be finished for additional living/entertaining space. New AC system was installed in 2019, well pump recently replaced, new rear door and storm door, sprinkler system for front and side yards, paint newly refreshed in multiple rooms(dining room, foyer, kitchen, laundry, master bath, two bedrooms). Very convenient to Rte. 295 and Rte. 322 and shopping. A One-Year Home Warranty is included. This home is a must see.
Location
State NJ
County Gloucester
Area Woolwich Twp (20824)
Zoning RESIDENTIAL
Rooms
Other Rooms Living Room, Dining Room, Primary Bedroom, Bedroom 2, Bedroom 3, Bedroom 4, Kitchen, Family Room, Basement, Study, Laundry, Primary Bathroom
Basement Poured Concrete, Full
Interior
Interior Features Attic, Breakfast Area, Carpet, Chair Railings, Crown Moldings, Family Room Off Kitchen, Formal/Separate Dining Room, Kitchen - Eat-In, Kitchen - Gourmet, Kitchen - Island, Primary Bath(s), Pantry, Recessed Lighting, Soaking Tub, Sprinkler System, Stall Shower, Tub Shower, Upgraded Countertops, Walk-in Closet(s), Wood Floors
Hot Water Natural Gas
Heating Forced Air
Cooling Central A/C
Fireplaces Number 1
Fireplaces Type Stone, Mantel(s), Screen
Furnishings No
Fireplace Y
Heat Source Natural Gas
Laundry Main Floor
Exterior
Garage Garage - Side Entry, Garage Door Opener
Garage Spaces 8.0
Fence Split Rail
Waterfront N
Water Access N
Roof Type Asphalt
Accessibility None
Parking Type Attached Garage, Driveway, On Street
Attached Garage 2
Total Parking Spaces 8
Garage Y
Building
Lot Description Front Yard, Landscaping, Level, Rear Yard, SideYard(s)
Story 2
Sewer On Site Septic
Water Well
Architectural Style Contemporary
Level or Stories 2
Additional Building Above Grade, Below Grade
Structure Type 9'+ Ceilings,2 Story Ceilings,Vaulted Ceilings
New Construction N
Schools
High Schools Kingsway Regional H.S.
School District Swedesboro-Woolwich Public Schools
Others
Senior Community No
Tax ID 24-00023 01-00002
Ownership Fee Simple
SqFt Source Assessor
Acceptable Financing Cash, Conventional, FHA, VA
Horse Property N
Listing Terms Cash, Conventional, FHA, VA
Financing Cash,Conventional,FHA,VA
Special Listing Condition Standard
Read Less
Want to know what your home might be worth? Contact us for a FREE valuation!

Our team is ready to help you sell your home for the highest possible price ASAP

Bought with David Marcantuno • Keller Williams Hometown







