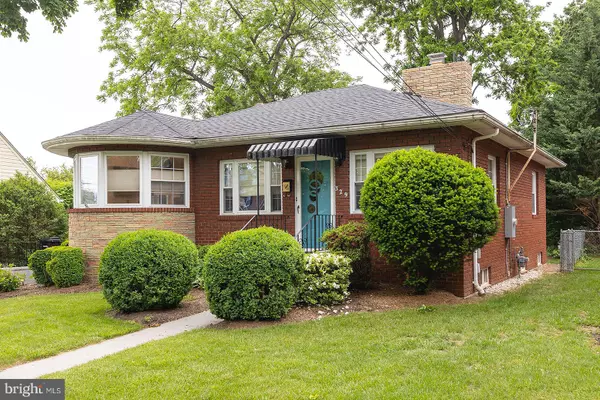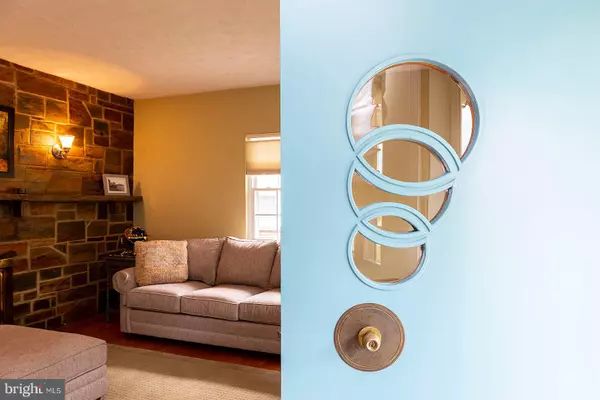$415,000
$397,000
4.5%For more information regarding the value of a property, please contact us for a free consultation.
329 SHERIDAN AVE Winchester, VA 22601
3 Beds
2 Baths
2,619 SqFt
Key Details
Sold Price $415,000
Property Type Single Family Home
Sub Type Detached
Listing Status Sold
Purchase Type For Sale
Square Footage 2,619 sqft
Price per Sqft $158
Subdivision B M Sullivan
MLS Listing ID VAWI2001804
Sold Date 06/27/22
Style Ranch/Rambler
Bedrooms 3
Full Baths 2
HOA Y/N N
Abv Grd Liv Area 1,619
Originating Board BRIGHT
Year Built 1954
Annual Tax Amount $2,777
Tax Year 2021
Lot Size 7,248 Sqft
Acres 0.17
Property Description
Delightful brick rancher in the heart of Winchester is ready for you! Pride of ownership is evident in this beautifully maintained and recently updated home. Inside you will find lovely new vinyl plank flooring complimenting restored original hardwood throughout the main level. Enjoy cooking in the newly renovated kitchen with new appliances. Have your morning coffee in the cozy breakfast nook, or in the warmer months, sit outside in the large screened-in porch overlooking the generously sized and peaceful backyard. Experience a warm fire in either of the two gas fireplaces in the winter months. Roof was replaced and electrical upgraded in 2017. House was recently painted. This beautiful home is walking distance to the downtown mall.
***Please note that the 3rd bedroom on lower level egress is not up to code.
Location
State VA
County Winchester City
Zoning MR
Rooms
Other Rooms Living Room, Dining Room, Bedroom 2, Bedroom 3, Kitchen, Game Room, Family Room, Bedroom 1
Basement Connecting Stairway, Full, Partially Finished
Main Level Bedrooms 2
Interior
Interior Features Combination Kitchen/Dining, Dining Area, Entry Level Bedroom, Chair Railings, Window Treatments
Hot Water Electric
Heating Forced Air
Cooling Central A/C
Fireplaces Number 2
Fireplaces Type Gas/Propane
Equipment Air Cleaner, Built-In Microwave, Dishwasher, Disposal, Dryer, Oven/Range - Electric, Range Hood, Refrigerator, Washer
Fireplace Y
Appliance Air Cleaner, Built-In Microwave, Dishwasher, Disposal, Dryer, Oven/Range - Electric, Range Hood, Refrigerator, Washer
Heat Source Natural Gas
Exterior
Waterfront N
Water Access N
Accessibility None
Parking Type Off Street, Driveway
Garage N
Building
Story 2
Foundation Block
Sewer Public Sewer
Water Public
Architectural Style Ranch/Rambler
Level or Stories 2
Additional Building Above Grade, Below Grade
New Construction N
Schools
High Schools John Handley
School District Winchester City Public Schools
Others
Senior Community No
Tax ID 231-02- - 26-
Ownership Fee Simple
SqFt Source Assessor
Special Listing Condition Standard
Read Less
Want to know what your home might be worth? Contact us for a FREE valuation!

Our team is ready to help you sell your home for the highest possible price ASAP

Bought with Sophia A Richards • Long & Foster Real Estate, Inc.







