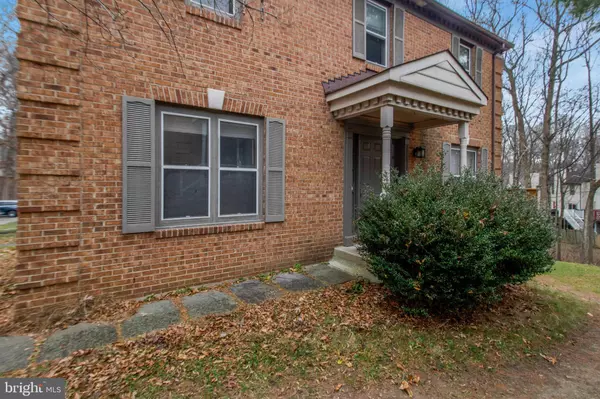$430,000
$440,000
2.3%For more information regarding the value of a property, please contact us for a free consultation.
1513 IVYSTONE CT Silver Spring, MD 20904
3 Beds
4 Baths
1,584 SqFt
Key Details
Sold Price $430,000
Property Type Townhouse
Sub Type End of Row/Townhouse
Listing Status Sold
Purchase Type For Sale
Square Footage 1,584 sqft
Price per Sqft $271
Subdivision Oak Springs
MLS Listing ID MDMC2027570
Sold Date 01/31/22
Style Colonial
Bedrooms 3
Full Baths 3
Half Baths 1
HOA Fees $35
HOA Y/N Y
Abv Grd Liv Area 1,584
Originating Board BRIGHT
Year Built 1983
Annual Tax Amount $4,092
Tax Year 2021
Lot Size 2,400 Sqft
Acres 0.06
Property Description
Looking for new digs for the new year? Look no further! End unit townhouse that looks and feels like a single family home. Welcome to 1513 Ivystone Court, a 3 bedroom 3 and a half bath townhouse in the Oak Springs subdivision in Silver Spring. The front of this home is on the side giving the appearance of a single family home the side deck faces a wooded area making it perfect for relaxing and enjoying nature. The first floor includes a foyer, living room with a (new) electric fireplace and a newly renovated kitchen, dining, and living room! Upstairs you will discover the Owner's suite complete with a walk-in closet, dressing area and a full bath. There are two additional bedrooms and a half bath on this level. The walk out lower level is where you will discover the family room with brick fireplace, laundry room, a full bathroom (also newly renovated), and plenty of storage. Make an offer soon, will not last long. AS-IS ADDENDUM REQUIRED. Please keep mask on while in the home.
Location
State MD
County Montgomery
Zoning R200
Rooms
Other Rooms Bedroom 1
Basement Connecting Stairway, Full, Fully Finished
Interior
Interior Features Breakfast Area, Carpet, Dining Area, Kitchen - Eat-In, Pantry, Upgraded Countertops, Walk-in Closet(s), Wood Floors
Hot Water Electric
Heating Central
Cooling Central A/C
Fireplaces Number 2
Equipment Dishwasher, Disposal, Dryer, Extra Refrigerator/Freezer, Stainless Steel Appliances, Washer
Appliance Dishwasher, Disposal, Dryer, Extra Refrigerator/Freezer, Stainless Steel Appliances, Washer
Heat Source Natural Gas
Exterior
Garage Spaces 1161.0
Waterfront N
Water Access N
Accessibility None
Parking Type Off Street, Parking Lot
Total Parking Spaces 1161
Garage N
Building
Story 2
Foundation Brick/Mortar
Sewer Public Sewer
Water Public
Architectural Style Colonial
Level or Stories 2
Additional Building Above Grade, Below Grade
New Construction N
Schools
Elementary Schools Cannon Road
Middle Schools Francis Scott Key
High Schools Springbrook
School District Montgomery County Public Schools
Others
Senior Community No
Tax ID 160502262351
Ownership Fee Simple
SqFt Source Assessor
Special Listing Condition Standard
Read Less
Want to know what your home might be worth? Contact us for a FREE valuation!

Our team is ready to help you sell your home for the highest possible price ASAP

Bought with Greylin L Thomas Jr. • Compass







