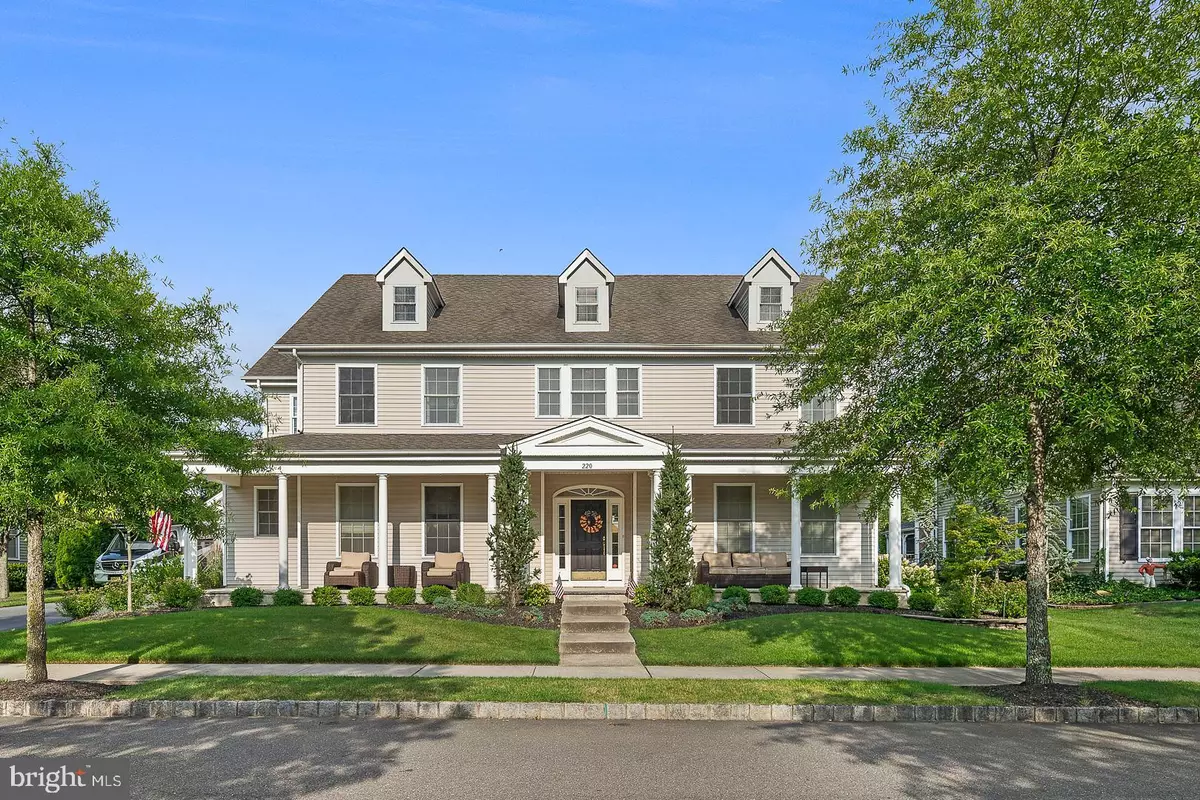$557,500
$569,000
2.0%For more information regarding the value of a property, please contact us for a free consultation.
220 RECKLESSTOWN Chesterfield, NJ 08515
4 Beds
4 Baths
3,613 SqFt
Key Details
Sold Price $557,500
Property Type Single Family Home
Sub Type Detached
Listing Status Sold
Purchase Type For Sale
Square Footage 3,613 sqft
Price per Sqft $154
Subdivision Chesterfield Downs
MLS Listing ID NJBL377252
Sold Date 10/01/20
Style Colonial
Bedrooms 4
Full Baths 3
Half Baths 1
HOA Y/N N
Abv Grd Liv Area 3,613
Originating Board BRIGHT
Year Built 2008
Annual Tax Amount $12,431
Tax Year 2019
Lot Size 0.353 Acres
Acres 0.35
Lot Dimensions 0.00 x 0.00
Property Description
Welcome to Chesterfield Down! Love at first sight is found throughout this palatial 3600 sq.ft,. Jefferson Estate home , that is situated on a premium lot and one of the largest parcels within this community. As you enter you are greeted by the stunning two story foyer that features beautiful upgraded wrought iron railings. Central to this home is the family room, offering a gas fireplace and surround sound, a formal dining room with tray ceiling, crown molding and wainscoting, a formal living room and study/playroom. The kitchen is a large eat-in with granite counter tops, an island, ceramic tile flooring, ss appliances, a generous amount of cabinets and built-in window seating. Rounding out this first level is a convenient first floor laundry room. Retreat at the end of the day into the oversized master suite with an upgraded tray ceiling, two walk in closets, spacious master bath with double sinks, stall shower and soaking tub. The additional three bedrooms are generous in size and offer double closets and a Jack and Jill bathroom accommodations. The backyard is an escape of its own, sporting a paver patio with custom built pavilion which provides just the right amount of shade, built in firepit, exterior lighting, front and back sprinkler system, two car garage and backs to farmland for the perfect view and privacy. Continue to unwind and enjoy the large covered front porch . This home has so much to offer and is beautiful in every way. Welcome home!
Location
State NJ
County Burlington
Area Chesterfield Twp (20307)
Zoning PVD2
Rooms
Other Rooms Living Room, Dining Room, Primary Bedroom, Bedroom 2, Bedroom 3, Bedroom 4, Kitchen, Family Room, Other, Office
Interior
Interior Features Ceiling Fan(s), Crown Moldings, Efficiency, Formal/Separate Dining Room, Kitchen - Eat-In, Kitchen - Island, Primary Bath(s), Pantry, Recessed Lighting, Soaking Tub, Sprinkler System, Stall Shower, Upgraded Countertops, Walk-in Closet(s), Wood Floors
Hot Water Natural Gas
Heating Central, Forced Air
Cooling Central A/C
Flooring Fully Carpeted, Ceramic Tile, Hardwood
Heat Source Natural Gas
Laundry Main Floor
Exterior
Garage Garage - Front Entry
Garage Spaces 4.0
Utilities Available Cable TV Available
Waterfront N
Water Access N
Roof Type Shingle
Accessibility 2+ Access Exits, Level Entry - Main
Parking Type Detached Garage, Driveway, Off Street
Total Parking Spaces 4
Garage Y
Building
Story 2
Sewer Public Sewer
Water Public
Architectural Style Colonial
Level or Stories 2
Additional Building Above Grade, Below Grade
Structure Type Cathedral Ceilings,High,Tray Ceilings
New Construction N
Schools
Elementary Schools Chesterfield E.S.
Middle Schools Northern Burl. Co. Reg. Jr. M.S.
High Schools Northern Burl. Co. Reg. Sr. H.S.
School District Northern Burlington Count Schools
Others
Senior Community No
Tax ID 07-00202 110-00004
Ownership Fee Simple
SqFt Source Assessor
Security Features Security System
Special Listing Condition Standard
Read Less
Want to know what your home might be worth? Contact us for a FREE valuation!

Our team is ready to help you sell your home for the highest possible price ASAP

Bought with Gregory S Harvell • Keller Williams Premier







