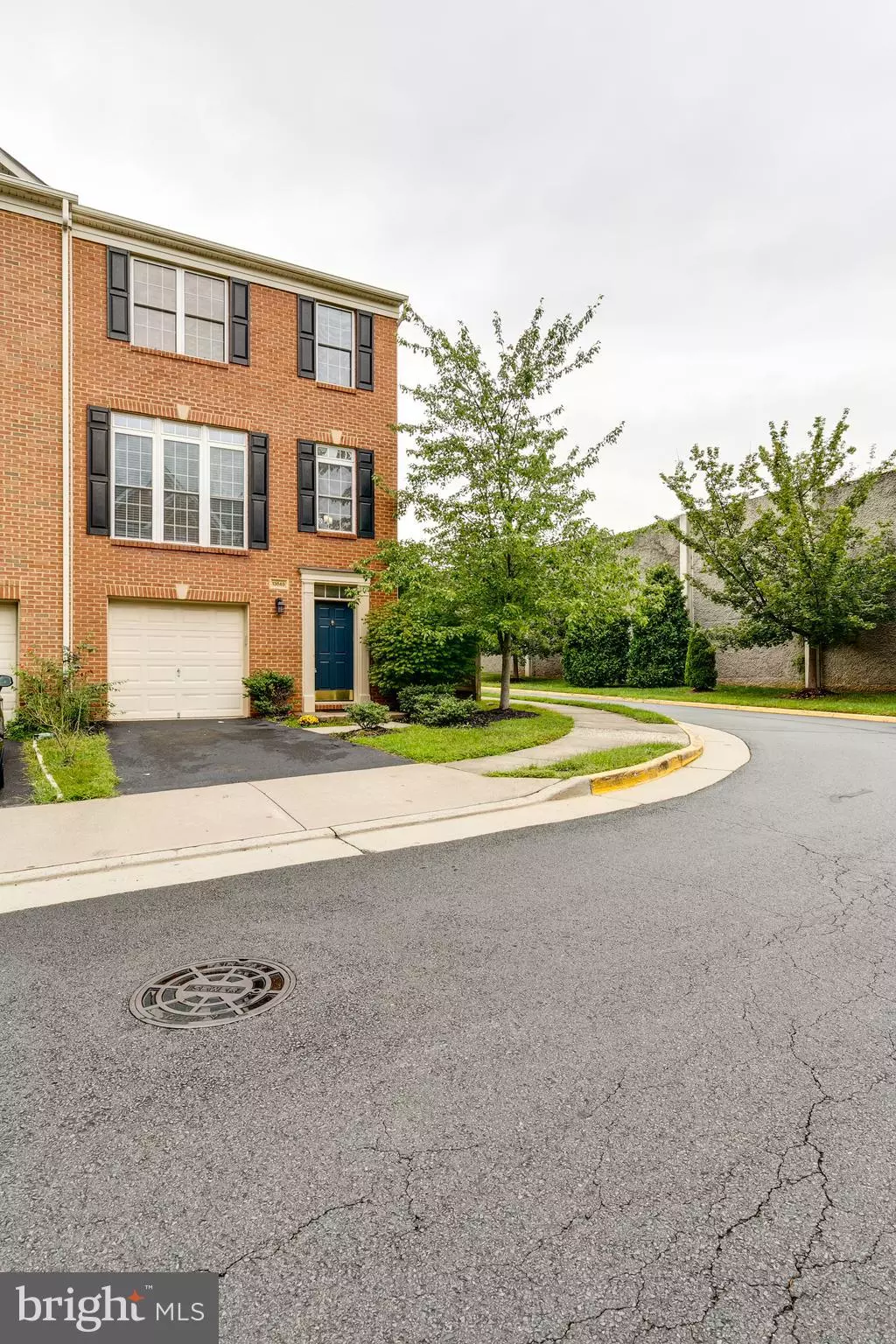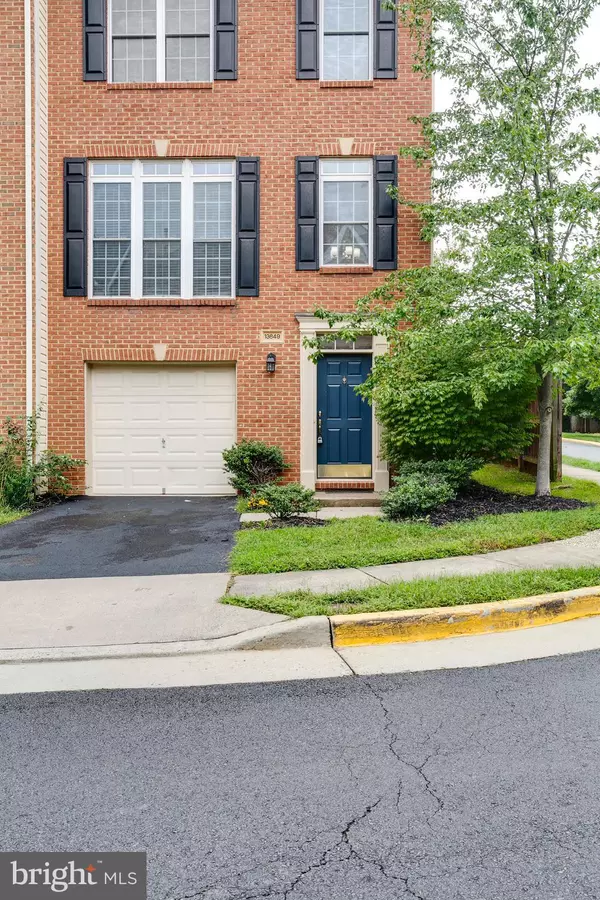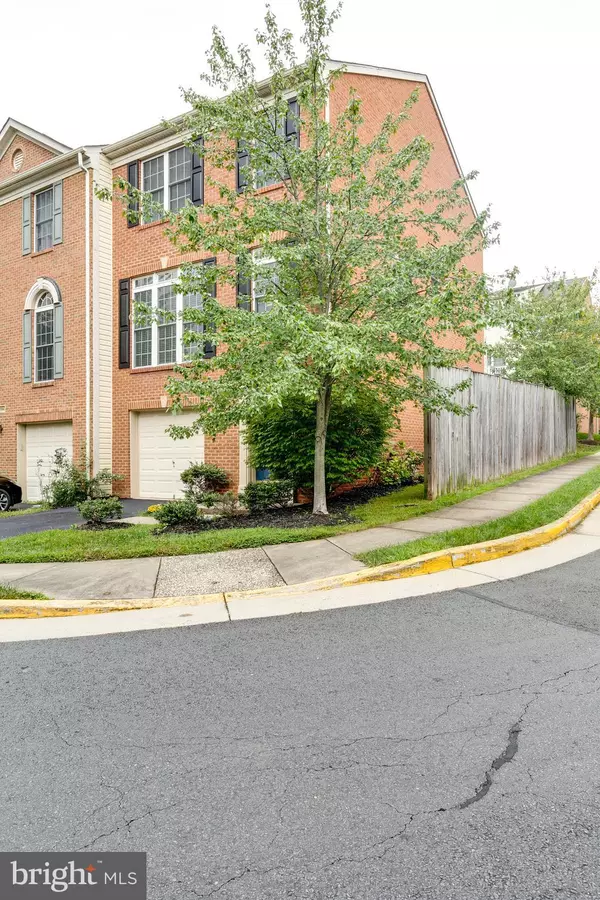$536,500
$539,990
0.6%For more information regarding the value of a property, please contact us for a free consultation.
13649 LAVENDER MIST LN Centreville, VA 20120
3 Beds
4 Baths
1,678 SqFt
Key Details
Sold Price $536,500
Property Type Townhouse
Sub Type End of Row/Townhouse
Listing Status Sold
Purchase Type For Sale
Square Footage 1,678 sqft
Price per Sqft $319
Subdivision Faircrest
MLS Listing ID VAFX1151928
Sold Date 11/02/20
Style Transitional
Bedrooms 3
Full Baths 3
Half Baths 1
HOA Fees $75/mo
HOA Y/N Y
Abv Grd Liv Area 1,678
Originating Board BRIGHT
Year Built 2004
Annual Tax Amount $5,370
Tax Year 2020
Lot Size 1,864 Sqft
Acres 0.04
Property Description
MUST SEE!! STUNNING NEWLY REMODELED WARM HOME!! beautiful 3 bedroom 3.5 bath 1 car attached garage home in FairCrest.!!!. Brick front end unit home. Completely renovated home . Loads of upgrades. Gourmet kitchen, separate Breakfast Area. Brand new elegant tall white kitchen cabinets , new back splash & Granite counter tops. Brand new stainless steel appliances- refrigerator, dishwasher, cook top, microwave & oven combo. Hardwood Floors on main level and hall way. Completely renovated bath rooms. New tiles, vanities, light fixtures, faucets. Rimless glass shower door. Newer hardwood, carpet and paint. Freshly painted garage floor and walls. Freshly stained railings. Three level bump-out gives extra space at each level. Large office/bedroom with a full bath on entry level. Close to shopping, dining & Fair Oaks mall. Easy access to route 66, route 29 and route 28. Minutes from Dulles Airport
Location
State VA
County Fairfax
Zoning 308
Rooms
Other Rooms Living Room, Dining Room, Primary Bedroom, Bedroom 2, Kitchen, Breakfast Room, Bedroom 1, Recreation Room, Bathroom 1, Bathroom 3, Primary Bathroom
Basement Daylight, Full, Rear Entrance, Walkout Stairs, Fully Finished
Interior
Interior Features Attic, Breakfast Area, Ceiling Fan(s), Combination Kitchen/Dining, Kitchen - Gourmet, Soaking Tub, Walk-in Closet(s), Window Treatments, Wood Floors
Hot Water Electric
Heating Forced Air
Cooling Central A/C
Fireplaces Number 1
Equipment Cooktop - Down Draft, Built-In Microwave, Cooktop, Dishwasher, Disposal, Dryer, Icemaker, Oven - Wall, Trash Compactor, Washer
Window Features Energy Efficient
Appliance Cooktop - Down Draft, Built-In Microwave, Cooktop, Dishwasher, Disposal, Dryer, Icemaker, Oven - Wall, Trash Compactor, Washer
Heat Source Natural Gas
Exterior
Garage Garage - Front Entry, Garage Door Opener
Garage Spaces 1.0
Waterfront N
Water Access N
Accessibility None
Parking Type Attached Garage
Attached Garage 1
Total Parking Spaces 1
Garage Y
Building
Story 3
Sewer Public Septic, Public Sewer
Water Public
Architectural Style Transitional
Level or Stories 3
Additional Building Above Grade, Below Grade
New Construction N
Schools
School District Fairfax County Public Schools
Others
Senior Community No
Tax ID 0542 15 0241
Ownership Fee Simple
SqFt Source Assessor
Special Listing Condition Standard
Read Less
Want to know what your home might be worth? Contact us for a FREE valuation!

Our team is ready to help you sell your home for the highest possible price ASAP

Bought with Austin Malone • Network Realty Group







