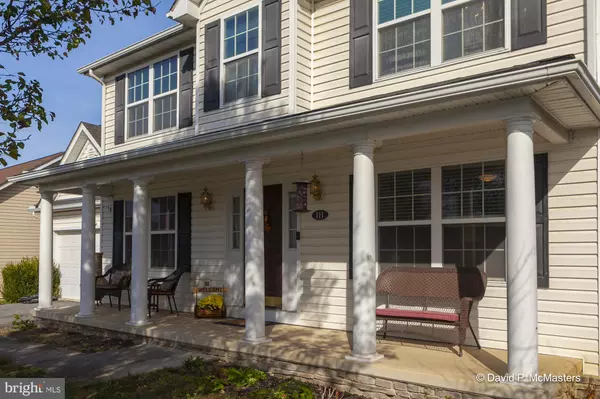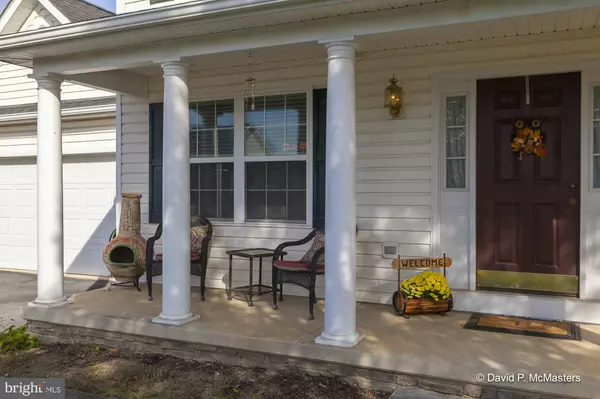$245,000
$240,000
2.1%For more information regarding the value of a property, please contact us for a free consultation.
111 CARIB ST Martinsburg, WV 25405
3 Beds
3 Baths
1,904 SqFt
Key Details
Sold Price $245,000
Property Type Single Family Home
Sub Type Detached
Listing Status Sold
Purchase Type For Sale
Square Footage 1,904 sqft
Price per Sqft $128
Subdivision Crestfield
MLS Listing ID WVBE181726
Sold Date 12/15/20
Style Colonial
Bedrooms 3
Full Baths 2
Half Baths 1
HOA Fees $12/ann
HOA Y/N Y
Abv Grd Liv Area 1,904
Originating Board BRIGHT
Year Built 2005
Annual Tax Amount $1,405
Tax Year 2020
Lot Size 7,405 Sqft
Acres 0.17
Property Description
Spacious Colonial home offers charm and amenities for your home sweet home! Pick out your rocking chair spot on the welcoming, covered front porch. Entry Foyer features built-in display shelf and begins the flowing main level layout. Formal dining room is off foyer and offers double window, crown molding, tray ceiling, and leads to kitchen. Formal living/den/office is off foyer and is the perfect set-up for working from home and currently functions as a mobility bedroom. Lovely kitchen with new black stainless appliance package offers breakfast nook with bay window and counter top bar over looking family room. Upstairs offers master bedroom suite with deluxe bathroom with soaking tub, separate shower, double sinks and walk-in closet. The upper level is completed by two additional bedrooms, hall bathroom, and conveniently placed laundry room. Access and enjoy your rear deck overlooking the level yard with privacy fence through the Family Room. Completing this comfortable and complete home package are new upper level HVAC unit, new hot water heater, shed in rear yard, water softener, and two car garage with opener. Located just minutes from I-81 and the Tabler Station business park.
Location
State WV
County Berkeley
Zoning 101
Rooms
Other Rooms Living Room, Dining Room, Primary Bedroom, Bedroom 2, Bedroom 3, Kitchen, Family Room
Interior
Interior Features Breakfast Area, Ceiling Fan(s), Chair Railings, Combination Kitchen/Living, Dining Area, Family Room Off Kitchen, Floor Plan - Traditional, Formal/Separate Dining Room, Kitchen - Eat-In, Soaking Tub, Stall Shower, Water Treat System, Window Treatments
Hot Water Electric
Heating Heat Pump(s)
Cooling Central A/C
Flooring Carpet, Ceramic Tile, Laminated, Vinyl
Equipment Built-In Microwave, Dishwasher, Disposal, Dryer, Exhaust Fan, Oven/Range - Electric, Washer, Water Heater
Appliance Built-In Microwave, Dishwasher, Disposal, Dryer, Exhaust Fan, Oven/Range - Electric, Washer, Water Heater
Heat Source Electric
Laundry Upper Floor
Exterior
Exterior Feature Deck(s), Porch(es)
Garage Garage Door Opener
Garage Spaces 2.0
Fence Rear
Waterfront N
Water Access N
Roof Type Shingle
Accessibility None
Porch Deck(s), Porch(es)
Parking Type Driveway, Attached Garage
Attached Garage 2
Total Parking Spaces 2
Garage Y
Building
Story 2
Foundation Crawl Space
Sewer Public Sewer
Water Public
Architectural Style Colonial
Level or Stories 2
Additional Building Above Grade, Below Grade
Structure Type Tray Ceilings
New Construction N
Schools
School District Berkeley County Schools
Others
Senior Community No
Tax ID 0115A010500000000
Ownership Fee Simple
SqFt Source Assessor
Acceptable Financing Cash, Conventional, FHA, USDA, VA
Listing Terms Cash, Conventional, FHA, USDA, VA
Financing Cash,Conventional,FHA,USDA,VA
Special Listing Condition Standard
Read Less
Want to know what your home might be worth? Contact us for a FREE valuation!

Our team is ready to help you sell your home for the highest possible price ASAP

Bought with Renee W Hodel • ERA Oakcrest Realty, Inc.







