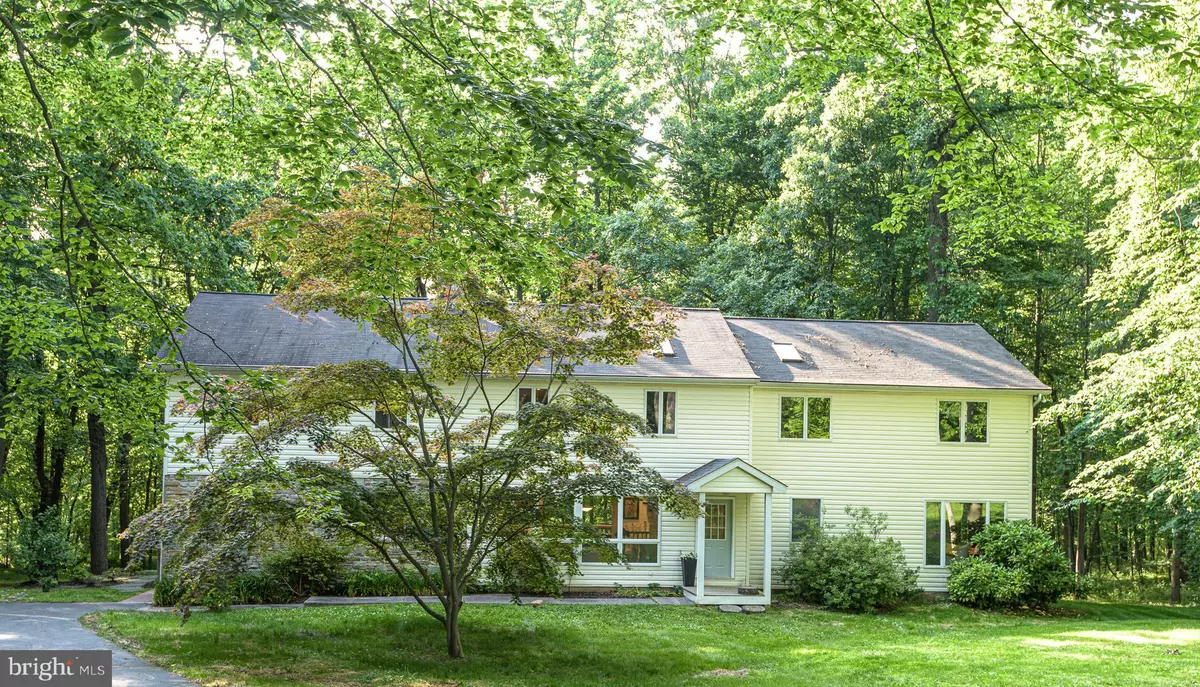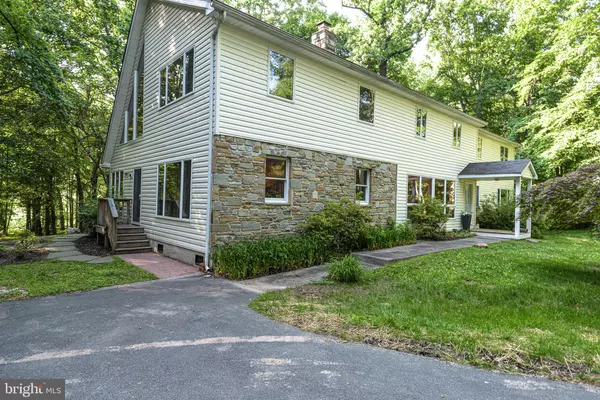$775,000
$769,000
0.8%For more information regarding the value of a property, please contact us for a free consultation.
14520 OLD YORK RD Phoenix, MD 21131
5 Beds
3 Baths
4,430 SqFt
Key Details
Sold Price $775,000
Property Type Single Family Home
Sub Type Detached
Listing Status Sold
Purchase Type For Sale
Square Footage 4,430 sqft
Price per Sqft $174
Subdivision Phoenix
MLS Listing ID MDBC2036872
Sold Date 07/27/22
Style Colonial
Bedrooms 5
Full Baths 3
HOA Y/N N
Abv Grd Liv Area 4,430
Originating Board BRIGHT
Year Built 1972
Annual Tax Amount $5,340
Tax Year 2022
Lot Size 3.370 Acres
Acres 3.37
Lot Dimensions 1.00 x
Property Description
Yes we are under contract but we are still allowing showings. Tucked, almost out of view, on 3 + acres, is a turnkey 4400+ square foot above grade (another 1700+ below) lovely home. This two story home, in beautiful private setting, offers spring fed pond and wooded grounds and all the birds and wildlife you care to watch. Over the past few years this home has been completely remodelled throughout. Updates include hardwoods on both levels, updated master bedroom , with sitting area and attached spa-like bath, new eat in kitchen with stainless steel appliances, high end cabinetry, granite counters and island, and second floor private library and bonus room overlooking the kitchen. Huge custom Anderson windows in every room allow light and views of nature throughout the home. Jacksonville Elementary, Hereford Middle and Hereford High School. Best of all you are 2 minutes from Jacksonville and about 8 minutes from Hunt Valley. Terrific home, location, that offers convenience and blue ribbon schools.
Location
State MD
County Baltimore
Zoning RESIDENTIAL
Rooms
Basement Connecting Stairway, Daylight, Partial, Partially Finished, Walkout Level
Main Level Bedrooms 2
Interior
Interior Features Breakfast Area, Built-Ins, Butlers Pantry, Ceiling Fan(s), Efficiency, Dining Area, Entry Level Bedroom, Family Room Off Kitchen, Kitchen - Eat-In, Kitchen - Island, Kitchen - Gourmet, Pantry, Primary Bath(s), Recessed Lighting, Skylight(s), Tub Shower, Walk-in Closet(s), Wood Floors
Hot Water Electric
Heating Heat Pump(s)
Cooling Central A/C
Flooring Hardwood, Tile/Brick
Fireplaces Number 1
Fireplaces Type Heatilator
Equipment Built-In Range, Dishwasher, Dryer - Electric, Exhaust Fan, Icemaker, Microwave, Oven/Range - Electric, Refrigerator, Stainless Steel Appliances, Washer, Water Heater
Fireplace Y
Appliance Built-In Range, Dishwasher, Dryer - Electric, Exhaust Fan, Icemaker, Microwave, Oven/Range - Electric, Refrigerator, Stainless Steel Appliances, Washer, Water Heater
Heat Source Electric
Laundry Basement
Exterior
Exterior Feature Deck(s)
Garage Spaces 15.0
Utilities Available Electric Available, Cable TV Available
Waterfront N
Water Access N
View Pond, Trees/Woods
Roof Type Shingle
Accessibility None
Porch Deck(s)
Parking Type Driveway
Total Parking Spaces 15
Garage N
Building
Lot Description Landscaping, Front Yard, Partly Wooded, Private, Rear Yard, SideYard(s)
Story 3
Foundation Block
Sewer Private Septic Tank
Water Well
Architectural Style Colonial
Level or Stories 3
Additional Building Above Grade, Below Grade
Structure Type Vaulted Ceilings
New Construction N
Schools
Elementary Schools Jacksonville
Middle Schools Hereford
High Schools Hereford
School District Baltimore County Public Schools
Others
Senior Community No
Tax ID 04101600000847
Ownership Fee Simple
SqFt Source Assessor
Acceptable Financing Cash, Conventional, FHA, VA
Listing Terms Cash, Conventional, FHA, VA
Financing Cash,Conventional,FHA,VA
Special Listing Condition Standard
Read Less
Want to know what your home might be worth? Contact us for a FREE valuation!

Our team is ready to help you sell your home for the highest possible price ASAP

Bought with Elizabeth D Sothoron • Cummings & Co. Realtors







